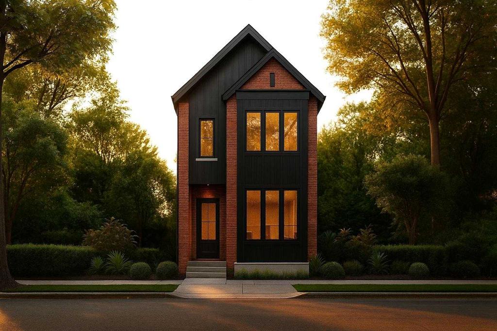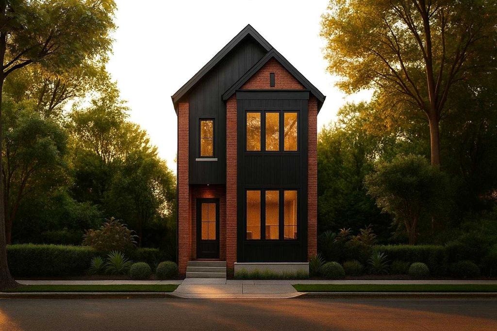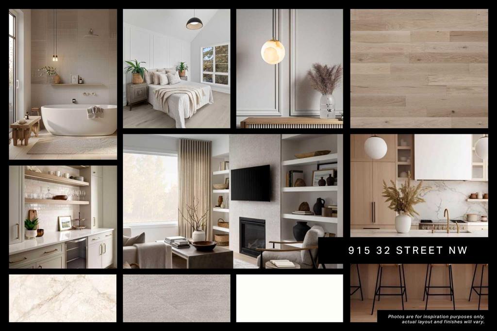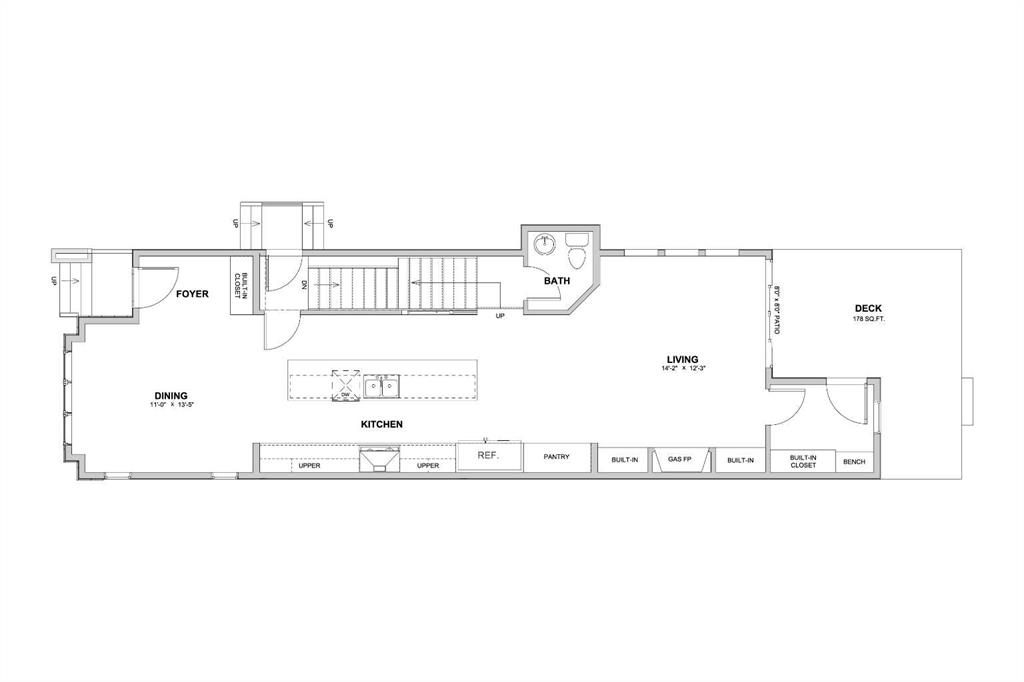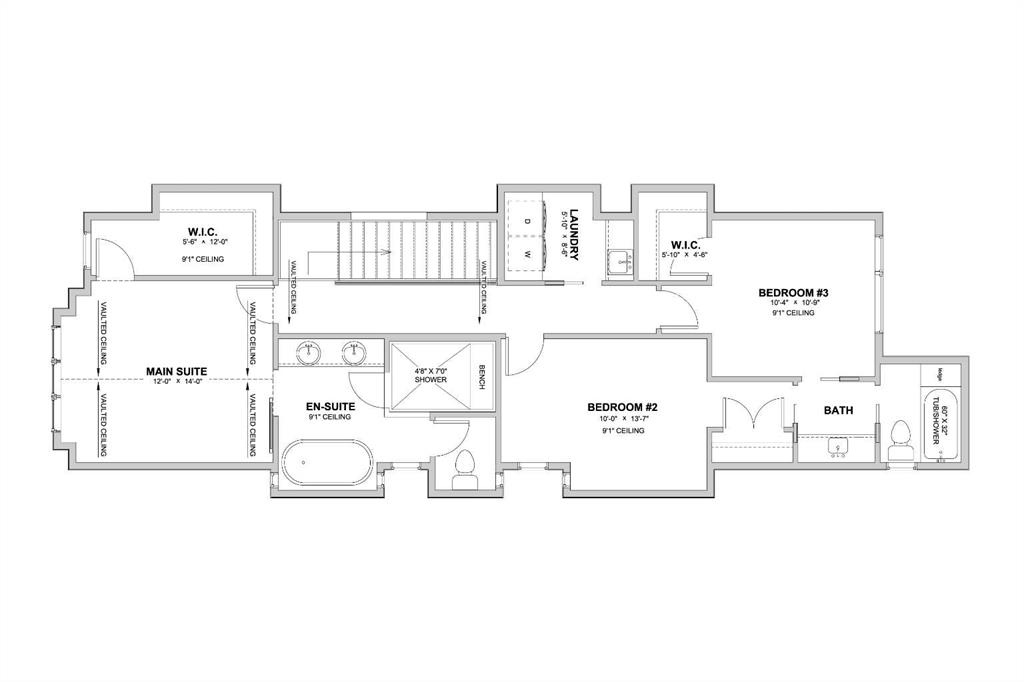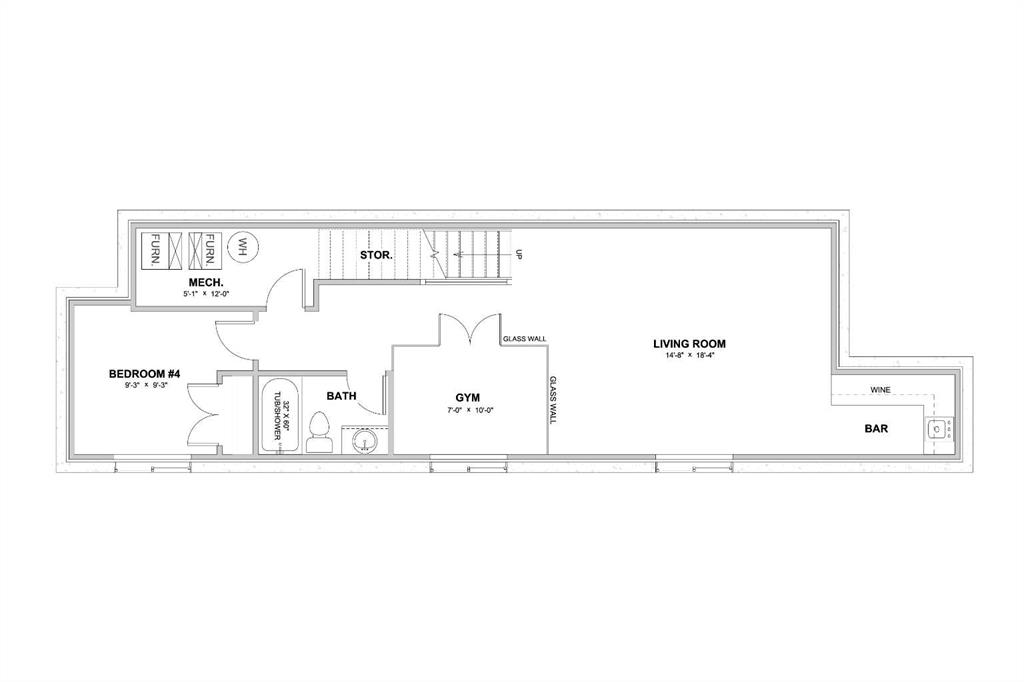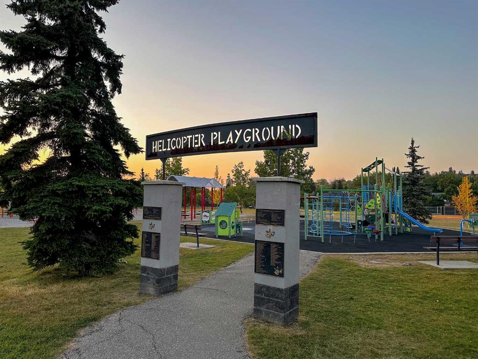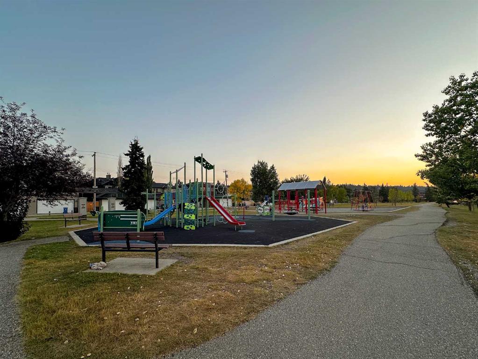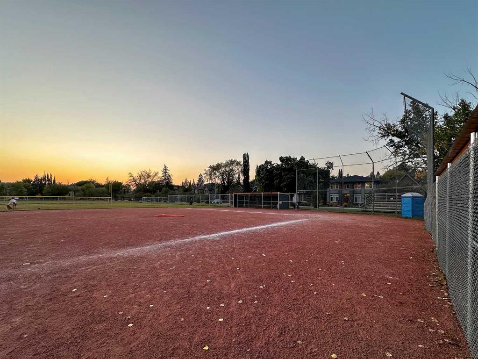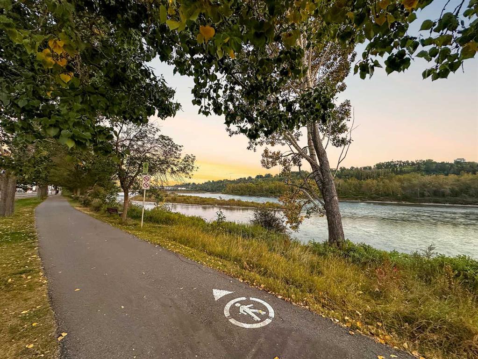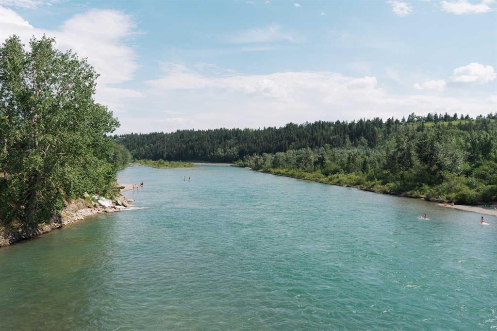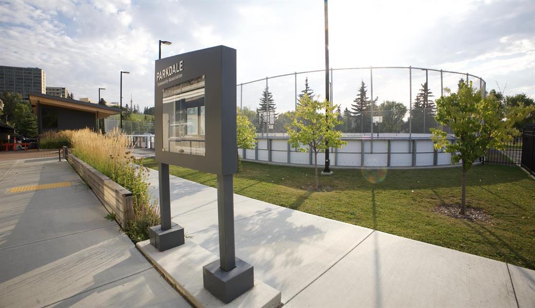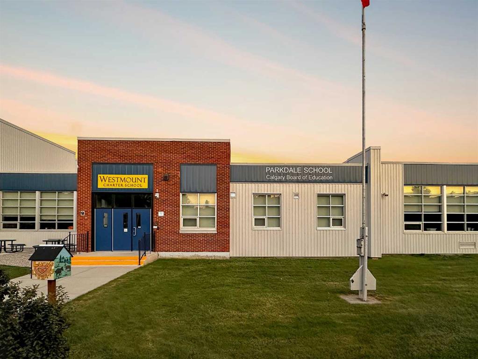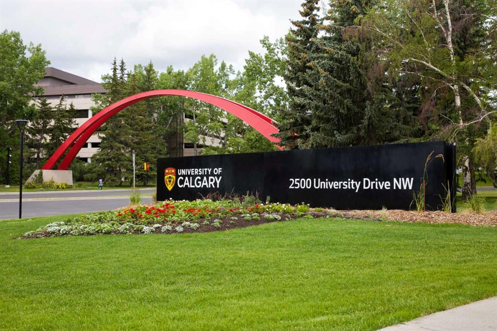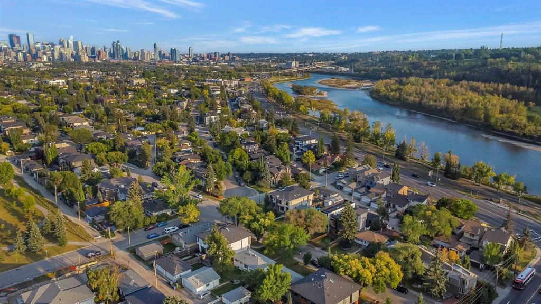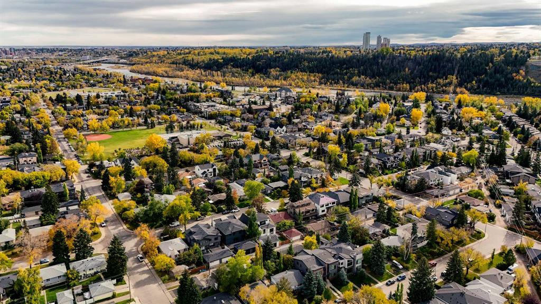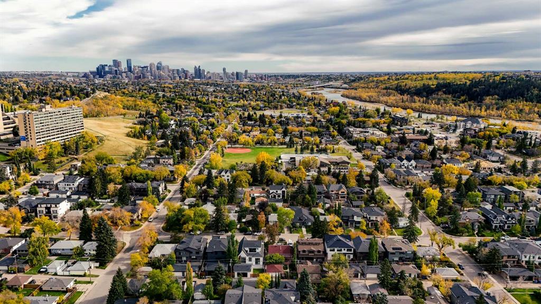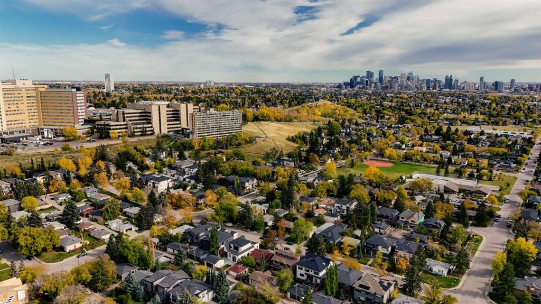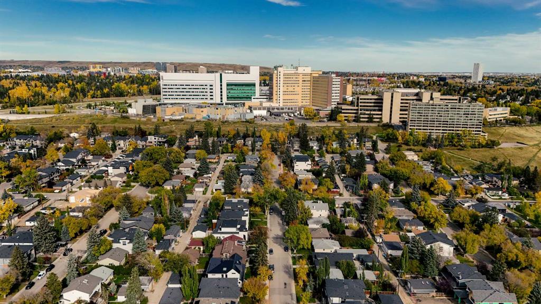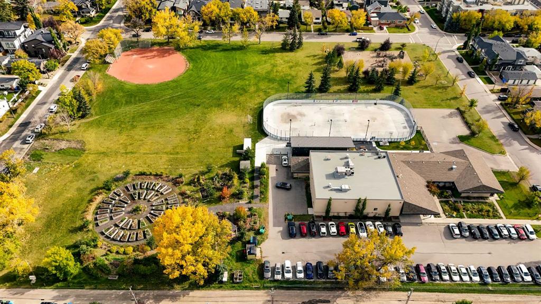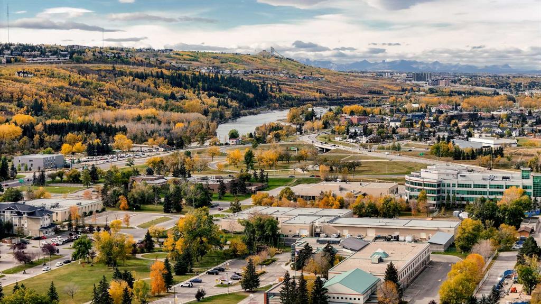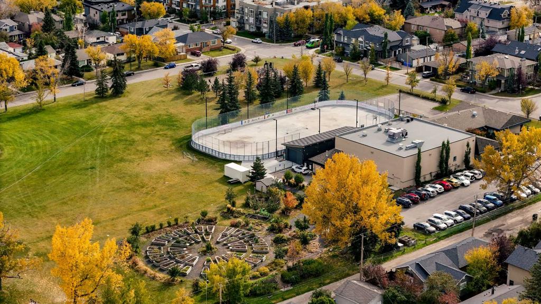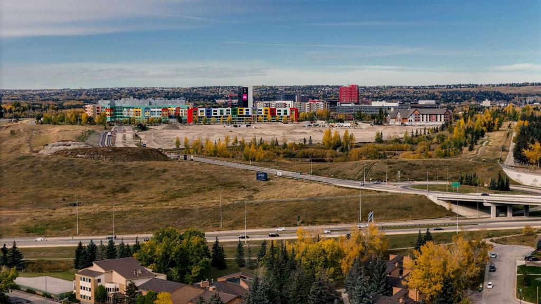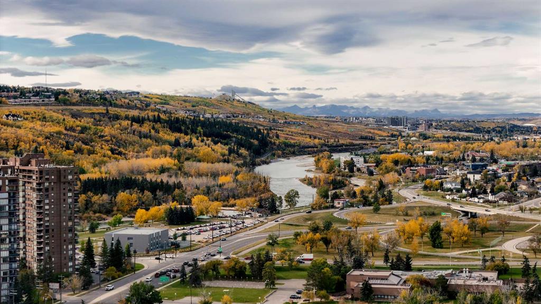Lisa Johnson / RE/MAX House of Real Estate
915 32 Street NW, House for sale in Parkdale Calgary , Alberta , T2N 2W3
MLS® # A2267277
Modern design meets family-friendly function in this BRAND NEW DETACHED PARKDALE home steps from the Bow River pathway and minutes to Foothills Hospital, the University of Calgary, and Market Mall. Highlights include a 10-FT MAIN FLOOR, VAULTED UPPER HALLWAY AND PRIMARY SUITE, JACK & JILL BATH for the kids, GLASS-WALLED HOME GYM, and an L-SHAPED WET BAR with wine display. Surrounded by mature trees and great local spots, this home balances inner-city lifestyle with everyday livability. The moment you step ...
Essential Information
-
MLS® #
A2267277
-
Partial Bathrooms
1
-
Property Type
Detached
-
Full Bathrooms
3
-
Year Built
2026
-
Property Style
2 Storey
Community Information
-
Postal Code
T2N 2W3
Services & Amenities
-
Parking
Double Garage Detached
Interior
-
Floor Finish
CarpetHardwoodTile
-
Interior Feature
Built-in FeaturesCloset OrganizersDouble VanityHigh CeilingsOpen FloorplanPantryQuartz CountersRecessed LightingWalk-In Closet(s)
-
Heating
Forced Air
Exterior
-
Lot/Exterior Features
BBQ gas linePrivate Yard
-
Construction
BrickStucco
-
Roof
Asphalt Shingle
Additional Details
-
Zoning
SR
$6148/month
Est. Monthly Payment
