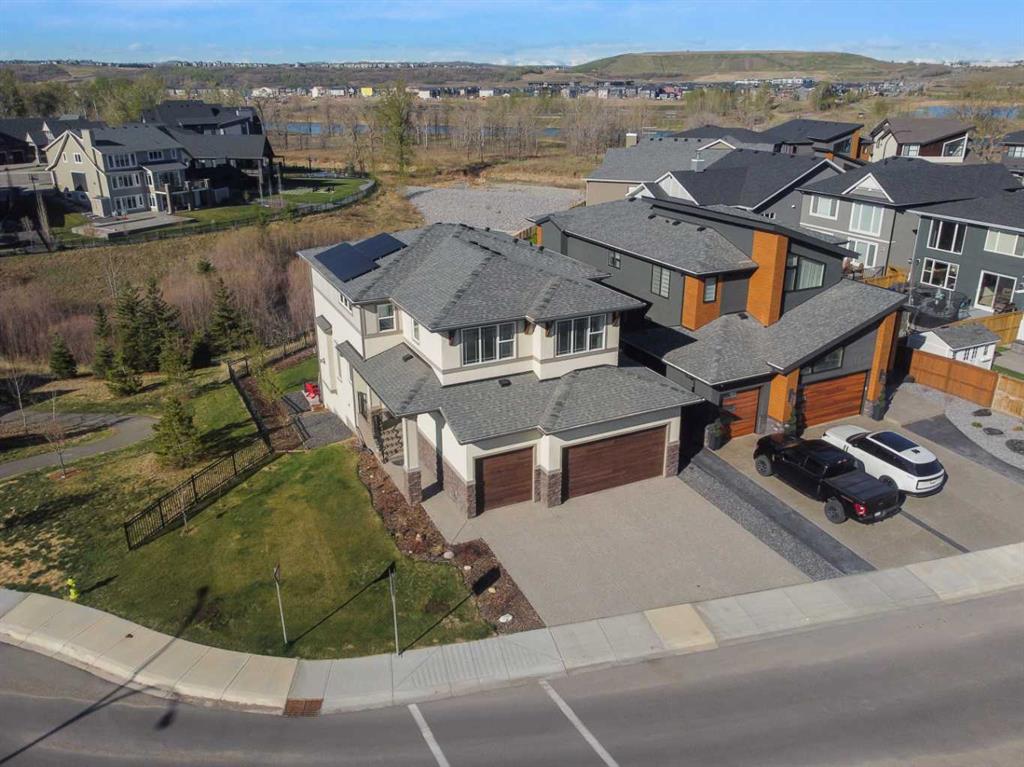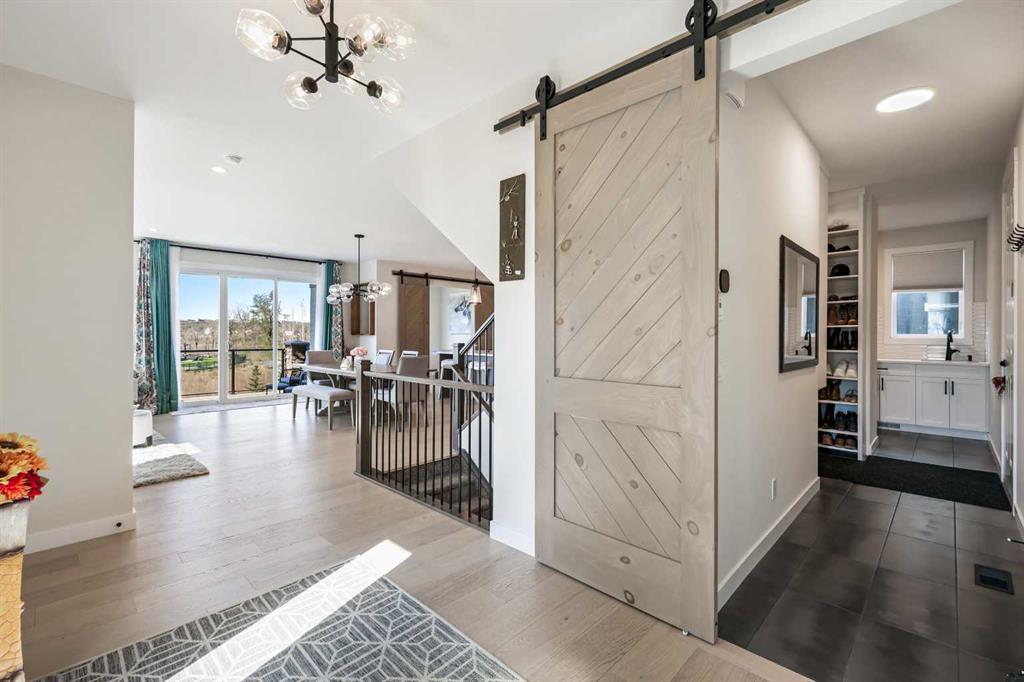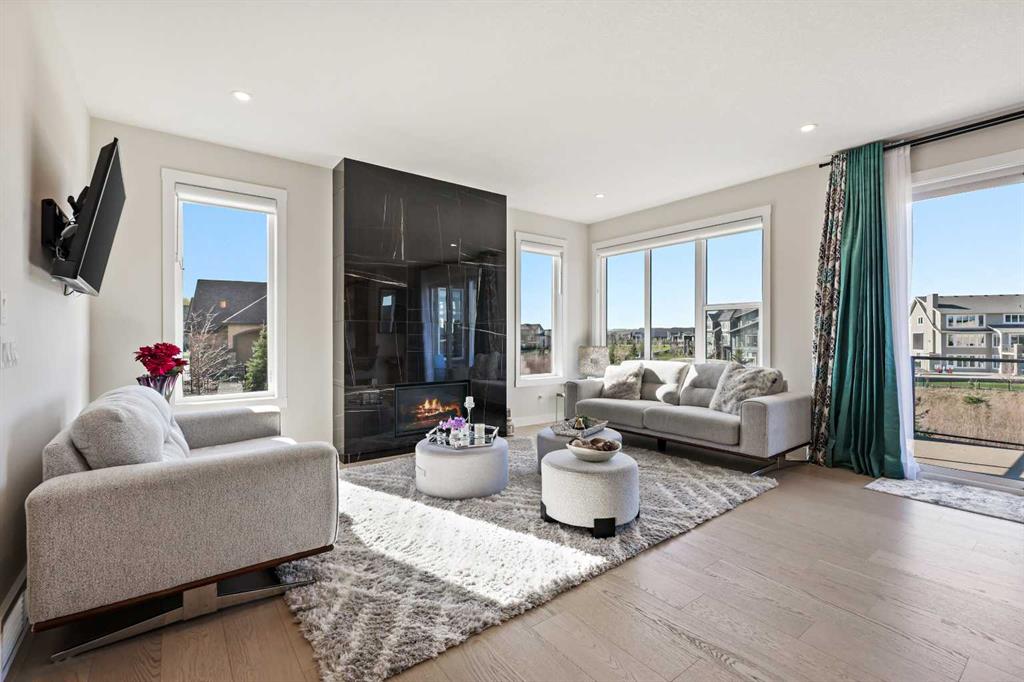Jesse Davies / Century 21 Bamber Realty LTD.
9 Cranbrook Cape SE, House for sale in Cranston Calgary , Alberta , T3M 3L5
MLS® # A2218644
Nestled in the sought-after Cranston’s Riverstone community, this stunning 3,800 sq ft home offers an exceptional blend of luxury, functionality, and breathtaking views. With direct walking paths into the valley and toward the Bow River, this beautifully landscaped property embraces its Southwest exposure. It overlooks the serene ravine for a daily dose of nature and tranquility, backed by the picturesque Bow River for a truly serene and natural backdrop. As you step inside, you're welcomed by a grand foyer...
Essential Information
-
MLS® #
A2218644
-
Partial Bathrooms
1
-
Property Type
Detached
-
Full Bathrooms
3
-
Year Built
2022
-
Property Style
2 Storey
Community Information
-
Postal Code
T3M 3L5
Services & Amenities
-
Parking
Concrete DrivewayGarage Door OpenerGarage Faces FrontTriple Garage Attached
Interior
-
Floor Finish
CarpetHardwoodTileVinyl Plank
-
Interior Feature
Built-in FeaturesChandelierCloset OrganizersDouble VanityHigh CeilingsKitchen IslandNo Animal HomeNo Smoking HomeOpen FloorplanPantryQuartz CountersSoaking TubStorageVinyl WindowsWalk-In Closet(s)Wet Bar
-
Heating
Fan CoilNatural Gas
Exterior
-
Lot/Exterior Features
BalconyBBQ gas linePrivate Yard
-
Construction
BrickStuccoWood Frame
-
Roof
Asphalt Shingle
Additional Details
-
Zoning
R-2M
$6604/month
Est. Monthly Payment









































