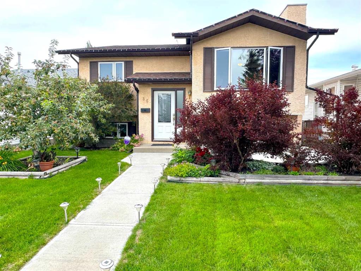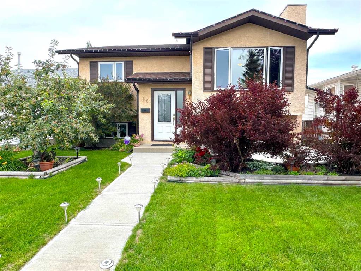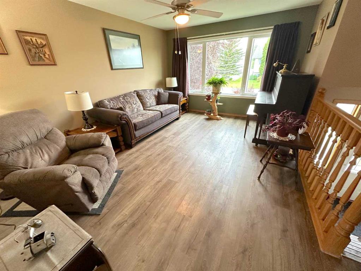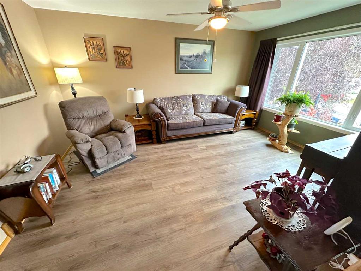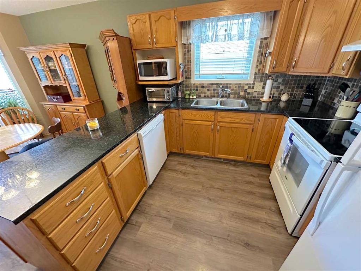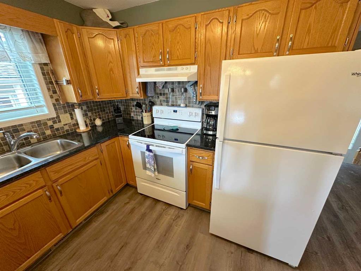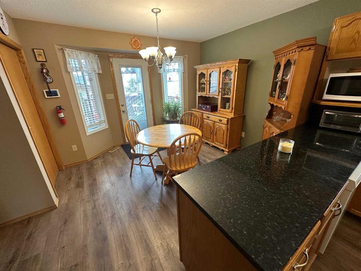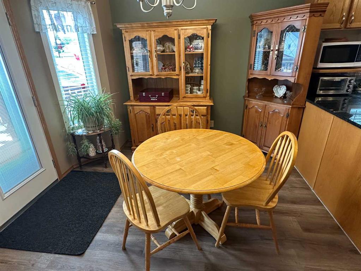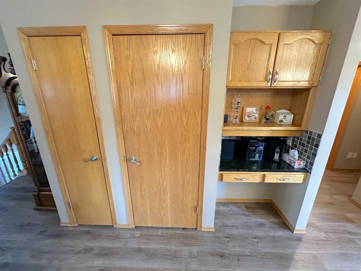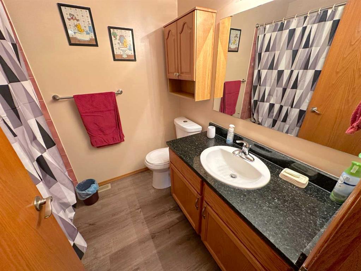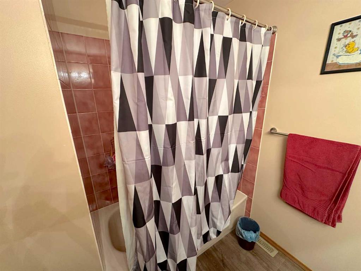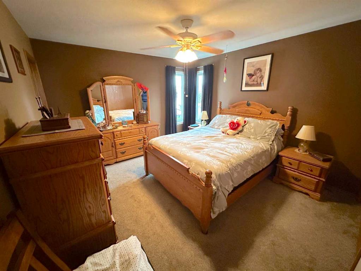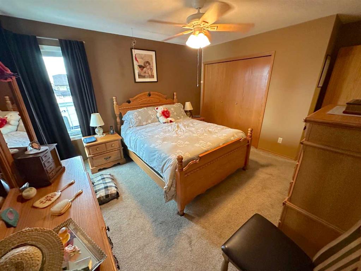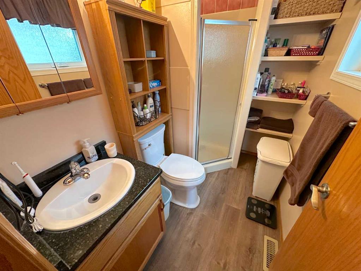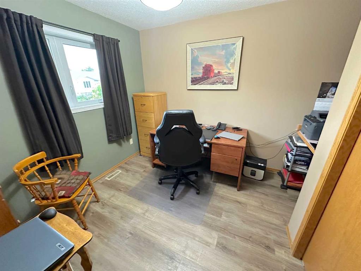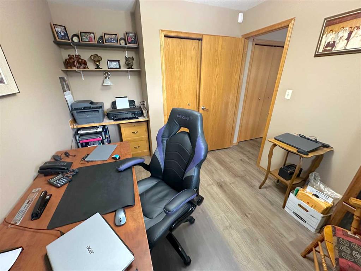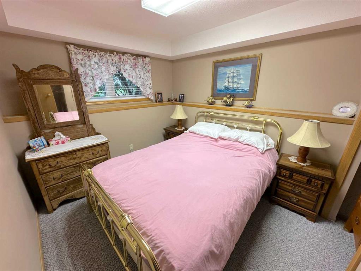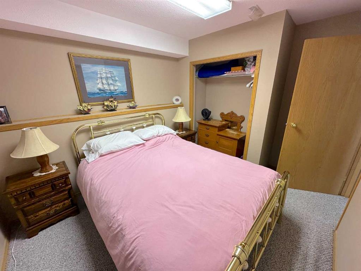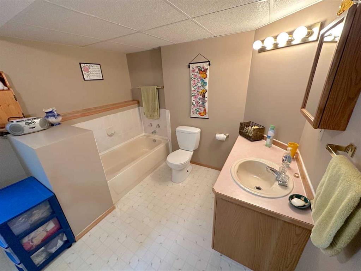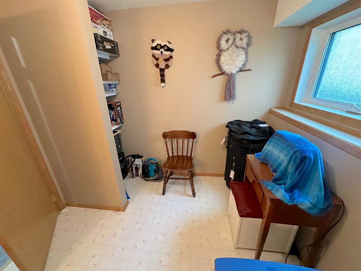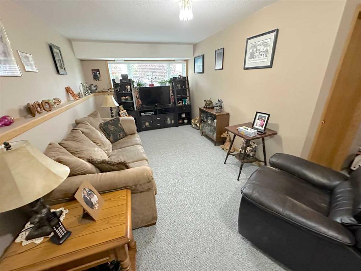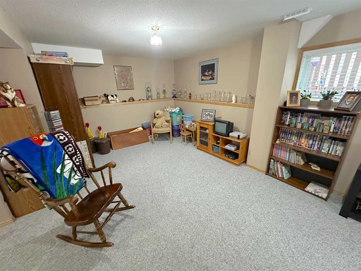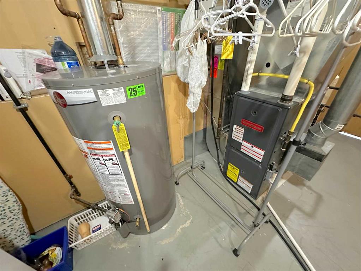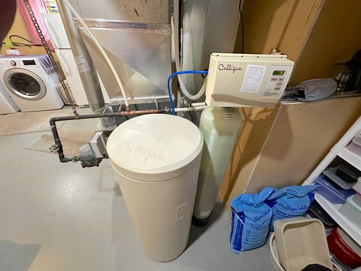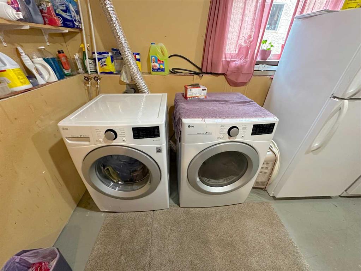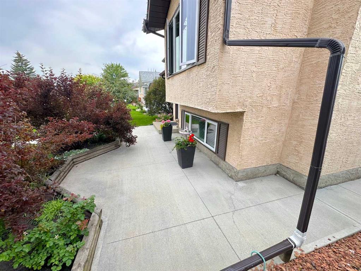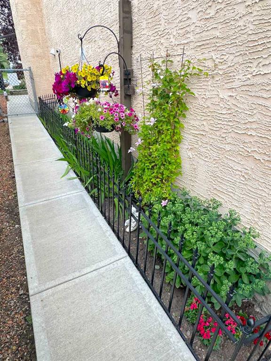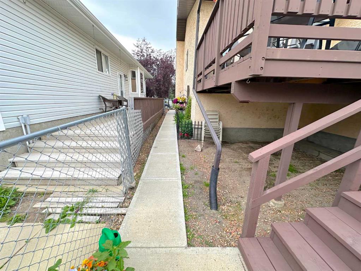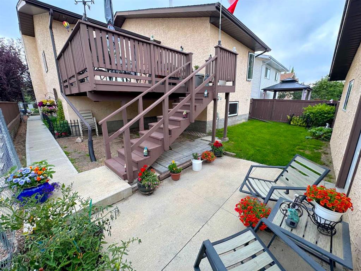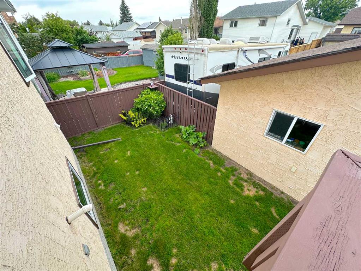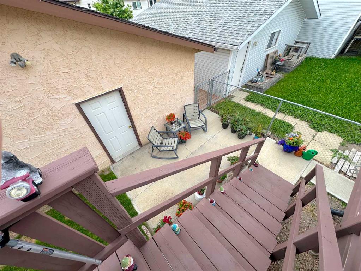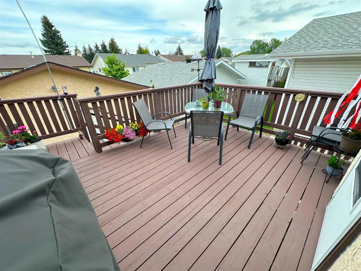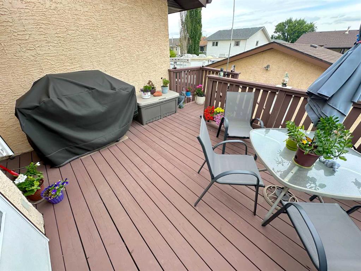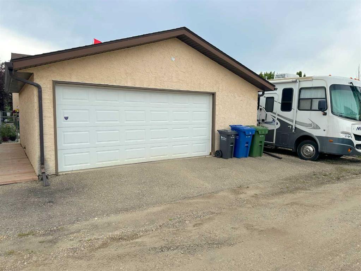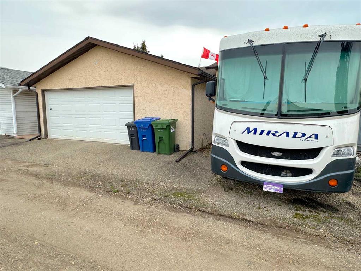Shane Opp / 2 Percent Realty Advantage
86 Eversole Crescent , House for sale in Eastview Estates Red Deer , Alberta , T4R 2H9
MLS® # A2241164
Welcome to this exceptionally well-maintained fully finished 4-bedroom, 3-bathroom bi-level home located on a quiet crescent in the desirable Eastview Estates neighborhood. From the moment you step inside, you'll appreciate the pleasing front entry and the neutral color palette that flows throughout the home, creating a warm and inviting atmosphere. The main floor features a generously sized living room with big, sun-filled windows and beautiful new vinyl plank flooring that adds both style and durability. ...
Essential Information
-
MLS® #
A2241164
-
Year Built
1990
-
Property Style
Bi-Level
-
Full Bathrooms
3
-
Property Type
Detached
Community Information
-
Postal Code
T4R 2H9
Services & Amenities
-
Parking
Double Garage DetachedRV Access/Parking
Interior
-
Floor Finish
CarpetVinyl
-
Interior Feature
Breakfast BarCeiling Fan(s)Closet OrganizersNo Smoking HomeOpen FloorplanVinyl Windows
-
Heating
Forced Air
Exterior
-
Lot/Exterior Features
BBQ gas linePrivate YardRain Barrel/Cistern(s)
-
Construction
StuccoWood Frame
-
Roof
Asphalt Shingle
Additional Details
-
Zoning
R1
$1913/month
Est. Monthly Payment
