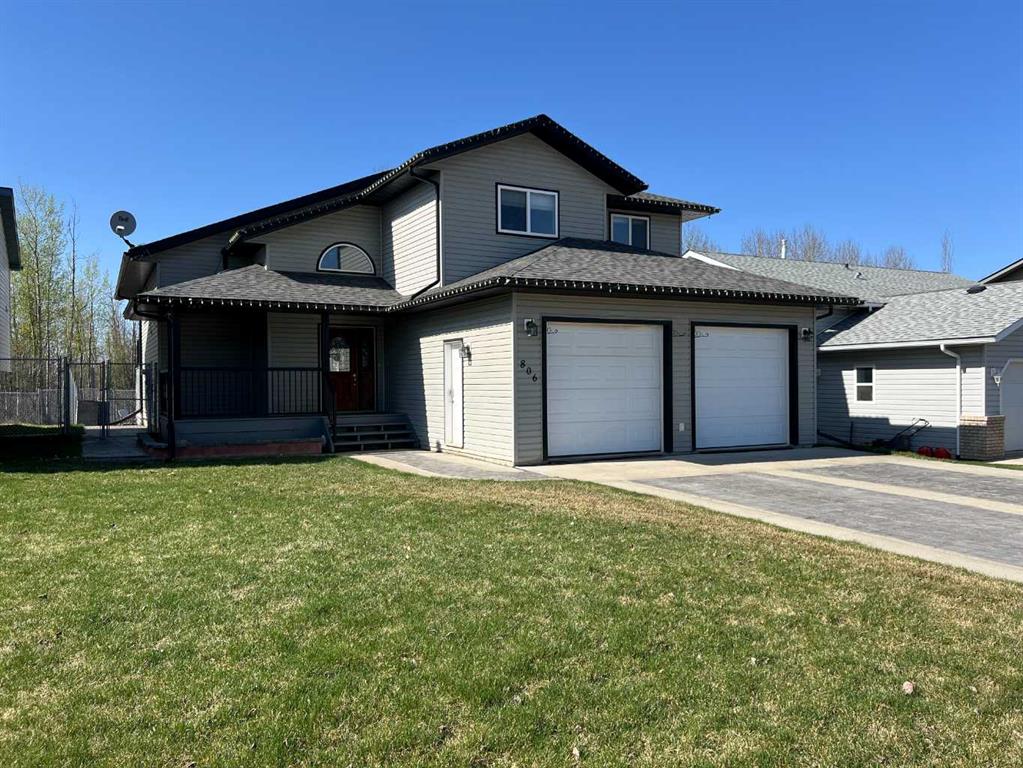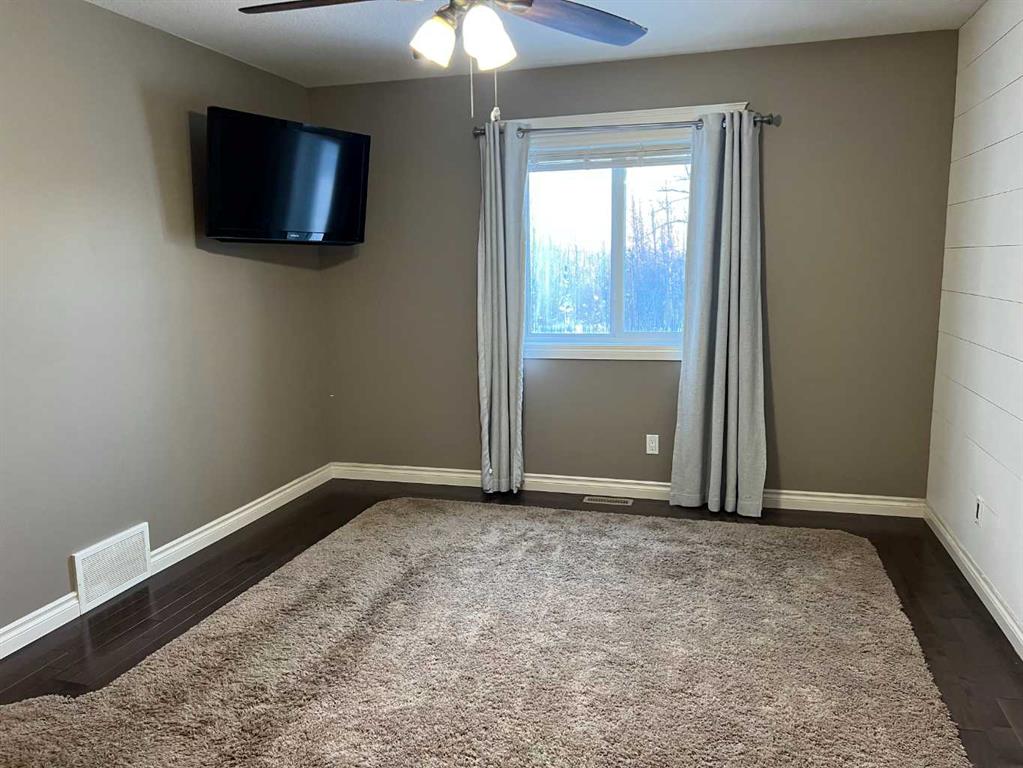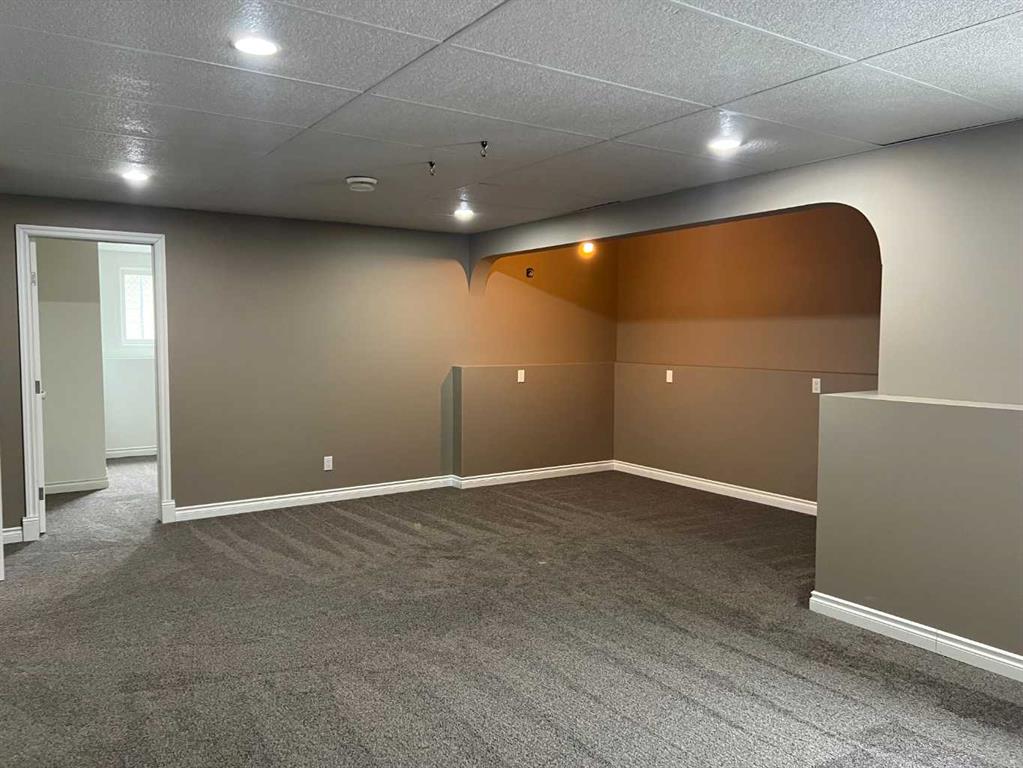CATHY WILTSE / EXIT REALTY RESULTS
806 10 Street , House for sale in NONE Fox Creek , Alberta , T0H 1P0
MLS® # A2201342
5 BEDROOM & 3 (4) BATHROOMS HOME BACKING ON TO GREENSPACE Walking through your beautiful front door you have a large entrance with cupboard for all your outdoor wear. A side door to a attached double garage for your inside parking no more unloading outside. Garage has loads of storage. Up a few stairs takes you into your awesome open living space. FAMILY will gather around your center island. Kitchen has walk in pantry and loads of maple cabinetry with crown molding. Under counter lighting for the nighttim...
Essential Information
-
MLS® #
A2201342
-
Partial Bathrooms
2
-
Property Type
Detached
-
Full Bathrooms
2
-
Year Built
2012
-
Property Style
1 and Half Storey
Community Information
-
Postal Code
T0H 1P0
Services & Amenities
-
Parking
Double Garage AttachedDriveway
Interior
-
Floor Finish
CarpetHardwood
-
Interior Feature
BookcasesCloset OrganizersDouble VanityDry BarFrench DoorGranite CountersHigh CeilingsJetted TubKitchen IslandNatural WoodworkNo Animal HomePantry
-
Heating
Forced AirNatural Gas
Exterior
-
Lot/Exterior Features
BalconyFire PitPrivate Yard
-
Construction
Mixed
-
Roof
Asphalt Shingle
Additional Details
-
Zoning
R-1B
$1977/month
Est. Monthly Payment





































