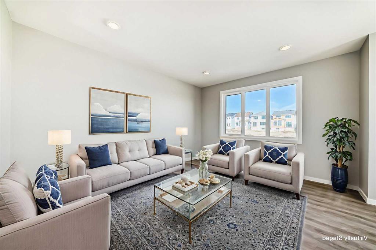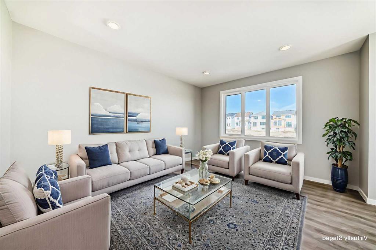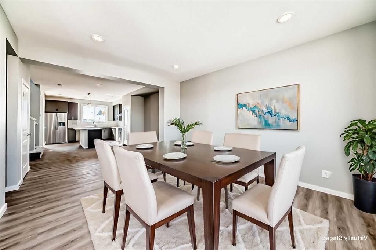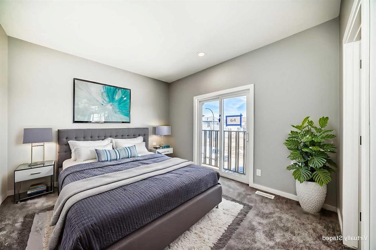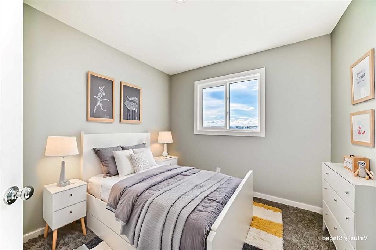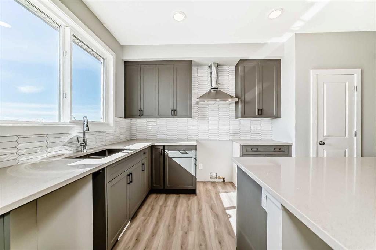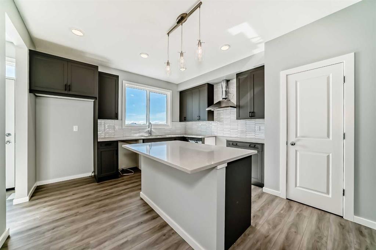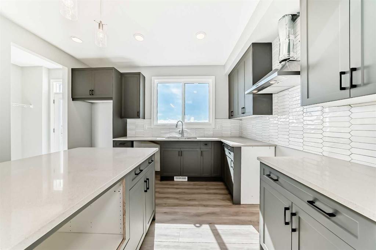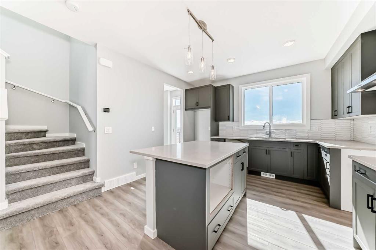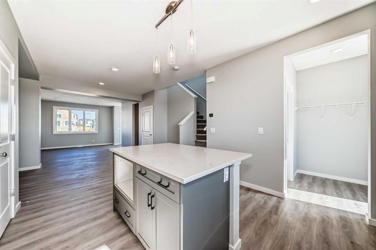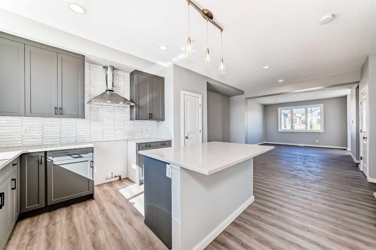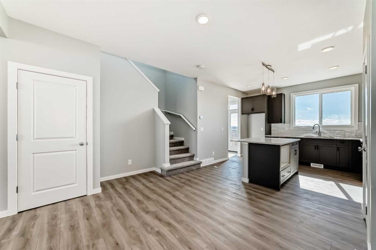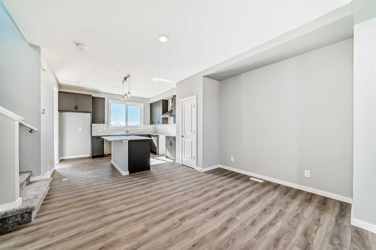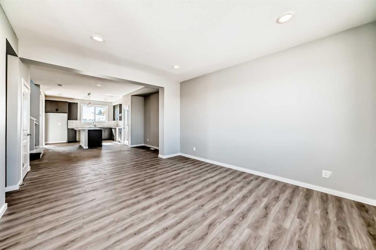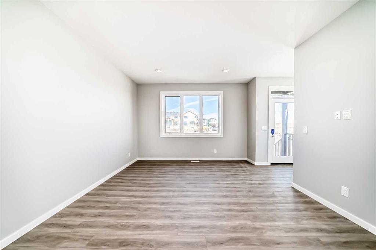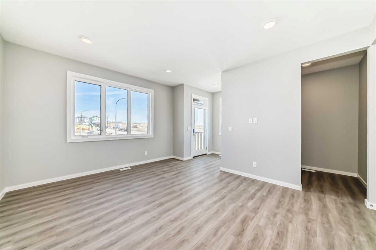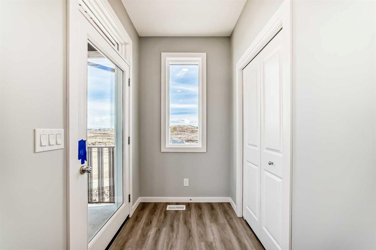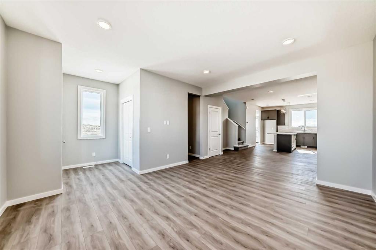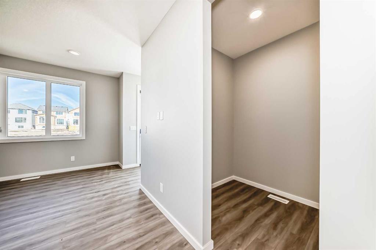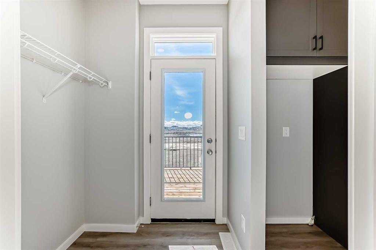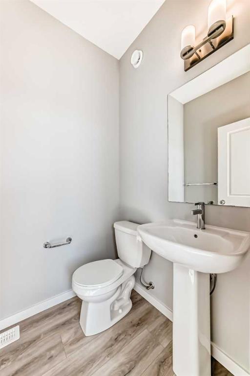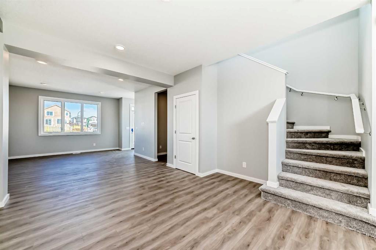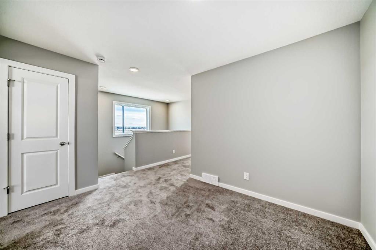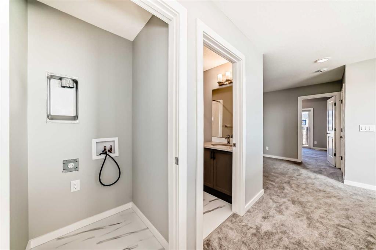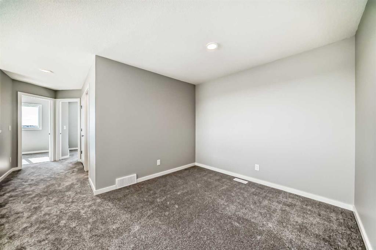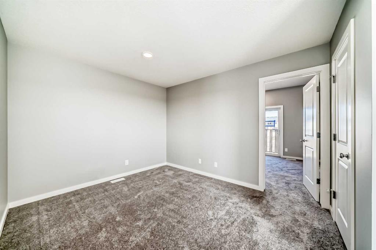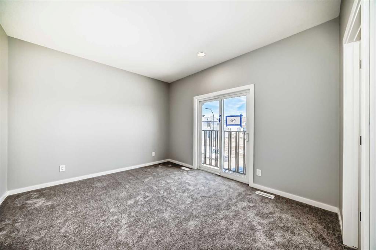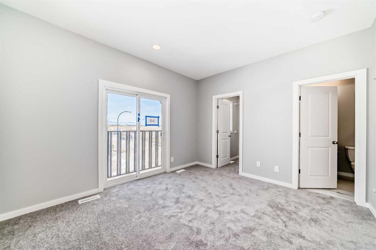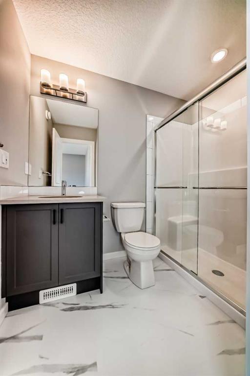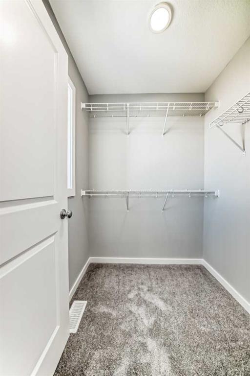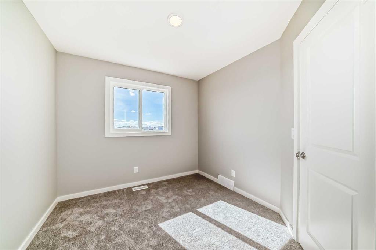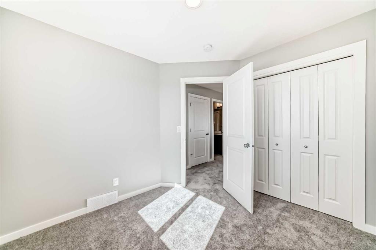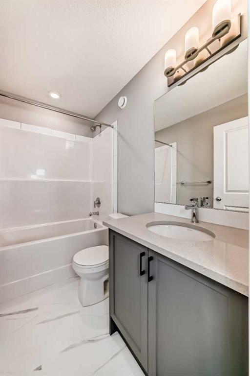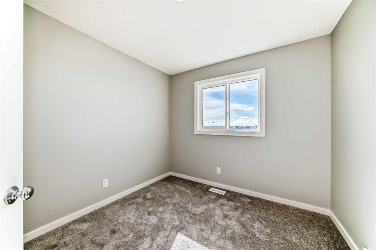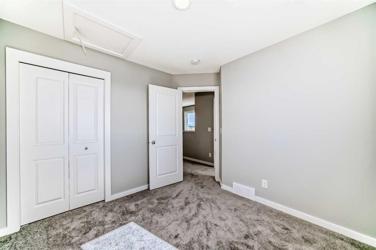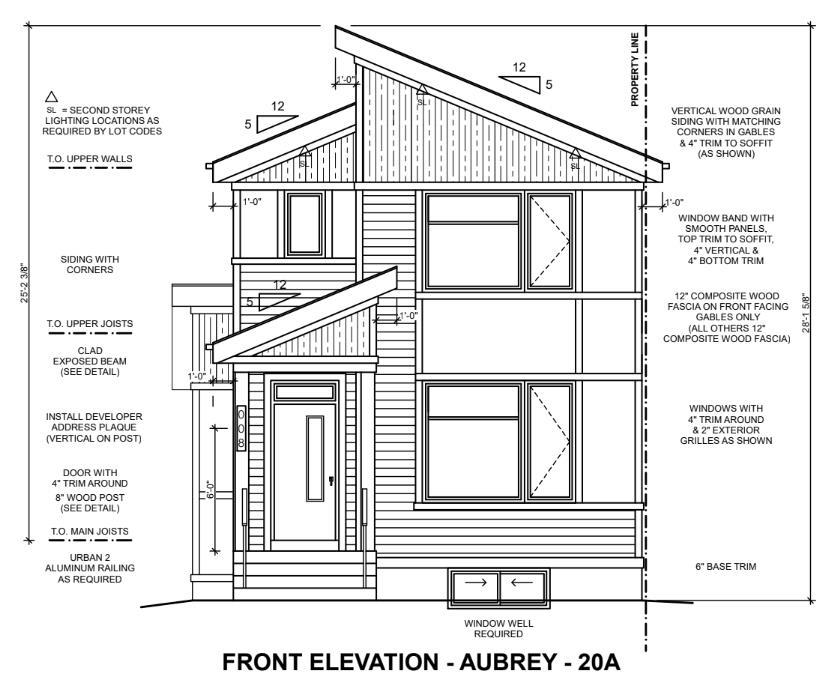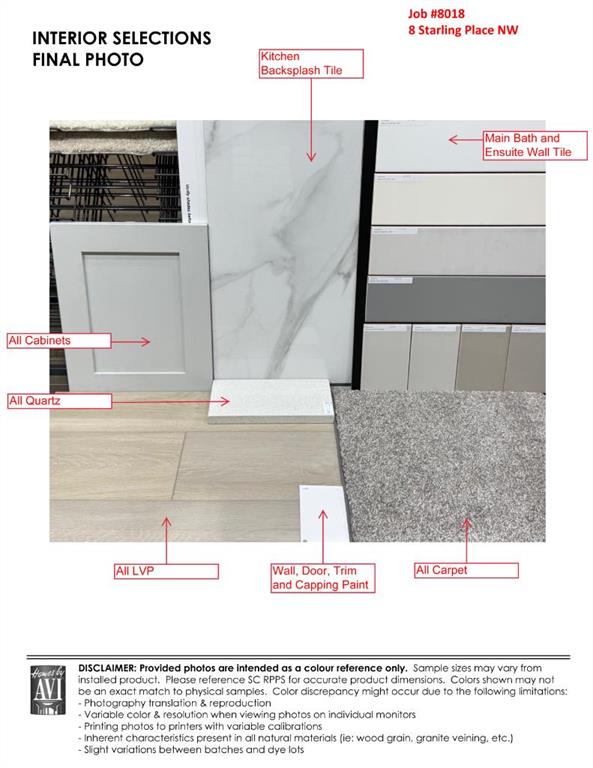Jessica Holmstrom / CIR Realty
8 Starling Place NW, House for sale in Moraine Calgary , Alberta , T3P 2V7
MLS® # A2240606
THIS IS NOT A DREAM HOME. IT’S BETTER!—Because dream homes exist in some hazy, abstract someday. But this one? It exists at 8 Starling Place NW. With real walls, real light and real possibility, it doesn’t ask for imagination—it asks where you want the couch. It doesn’t whisper “maybe one day”. It says “move in and let’s get on with it”. This is a DETACHED 2-STOREY ON A SUN-CATCHING CORNER LOT, which already makes it stand out. Along the side—just ACROSS THE STREET FROM THE LONG SIDE OF THE LOT—YOU’VE GOT A...
Essential Information
-
MLS® #
A2240606
-
Partial Bathrooms
1
-
Property Type
Detached
-
Full Bathrooms
2
-
Year Built
2025
-
Property Style
2 Storey
Community Information
-
Postal Code
T3P 2V7
Services & Amenities
-
Parking
Alley AccessParking Pad
Interior
-
Floor Finish
CarpetVinyl
-
Interior Feature
Breakfast BarHigh CeilingsKitchen IslandOpen FloorplanPantryQuartz CountersSeparate EntranceWalk-In Closet(s)Wired for Data
-
Heating
High EfficiencyForced AirHumidity ControlNatural Gas
Exterior
-
Lot/Exterior Features
BBQ gas linePrivate EntrancePrivate Yard
-
Construction
ConcreteVinyl SidingWood Frame
-
Roof
Asphalt Shingle
Additional Details
-
Zoning
R-G
$2914/month
Est. Monthly Payment
