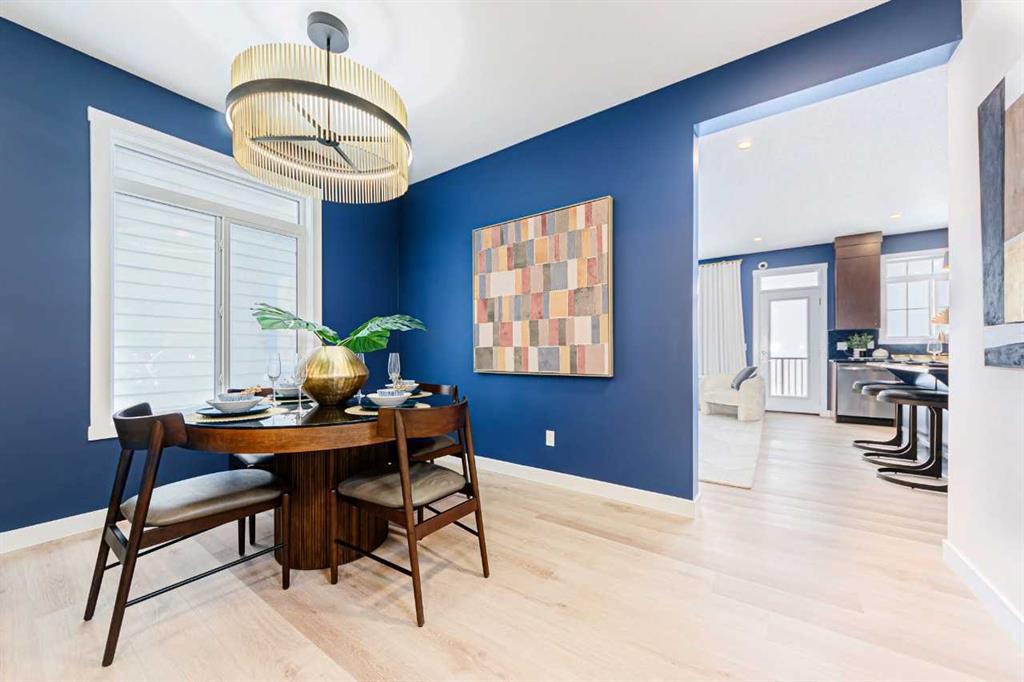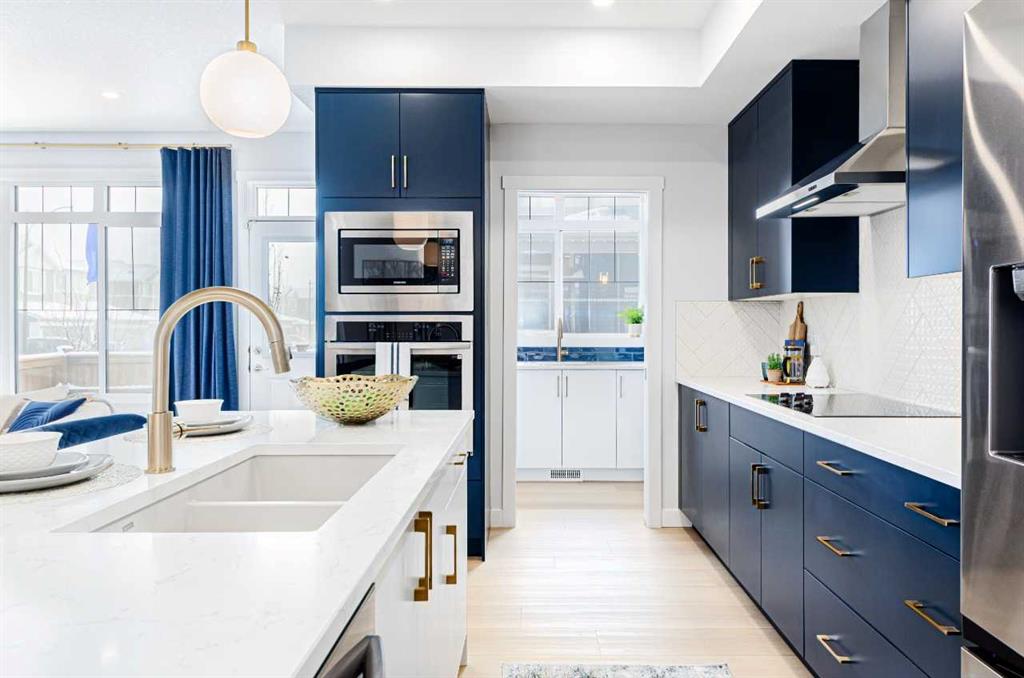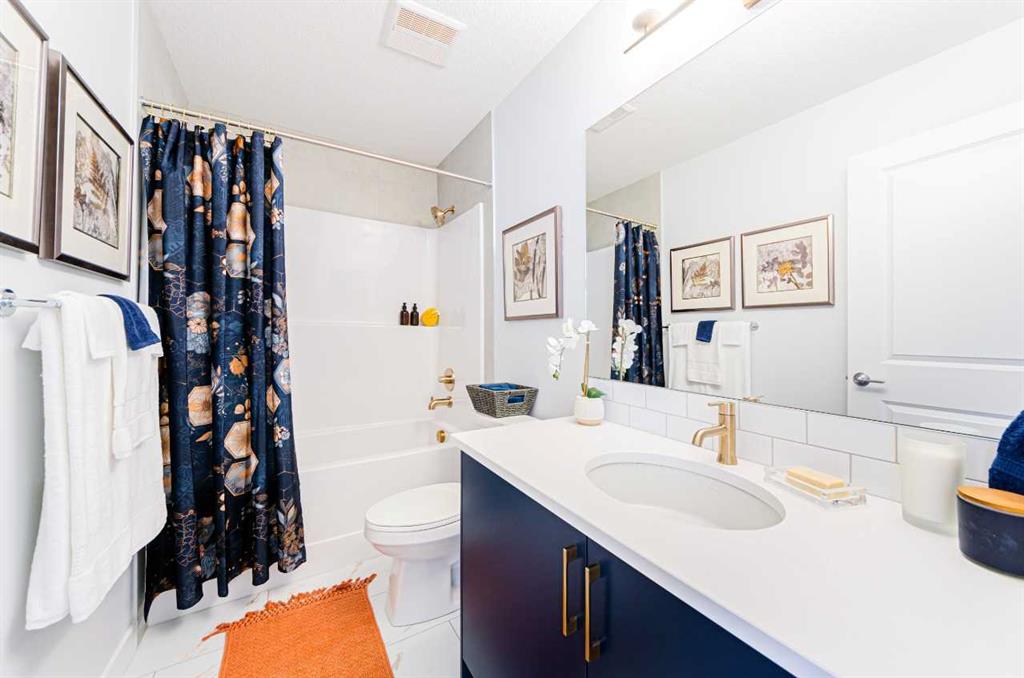Shane Koka / Bode Platform Inc.
719 Buffaloberry Manor SE, House for sale in Ricardo Ranch Calgary , Alberta , T3M3M2
MLS® # A2200214
Welcome to this spacious and thoughtfully designed 4-bedroom, 2.5-bathroom home with a functional spice kitchen—offering added convenience and flexibility for everyday living and entertaining. The expanded dining area is perfect for hosting family gatherings, while the rear deck, complete with a gas line for a future BBQ, invites you to enjoy outdoor dining or peaceful evenings. Aspiring chefs will appreciate the additional gas line installed for a future range. A separate side entrance adds both accessibil...
Essential Information
-
MLS® #
A2200214
-
Partial Bathrooms
1
-
Property Type
Detached
-
Full Bathrooms
3
-
Year Built
2025
-
Property Style
2 Storey
Community Information
-
Postal Code
T3M3M2
Services & Amenities
-
Parking
220 Volt WiringDouble Garage DetachedIn Garage Electric Vehicle Charging Station(s)
Interior
-
Floor Finish
CarpetTileVinyl Plank
-
Interior Feature
Double VanityKitchen IslandOpen FloorplanPantrySeparate EntranceWalk-In Closet(s)
-
Heating
Forced AirNatural Gas
Exterior
-
Lot/Exterior Features
None
-
Construction
Cement Fiber BoardVinyl SidingWood Frame
-
Roof
Asphalt Shingle
Additional Details
-
Zoning
TBD
$3784/month
Est. Monthly Payment


























