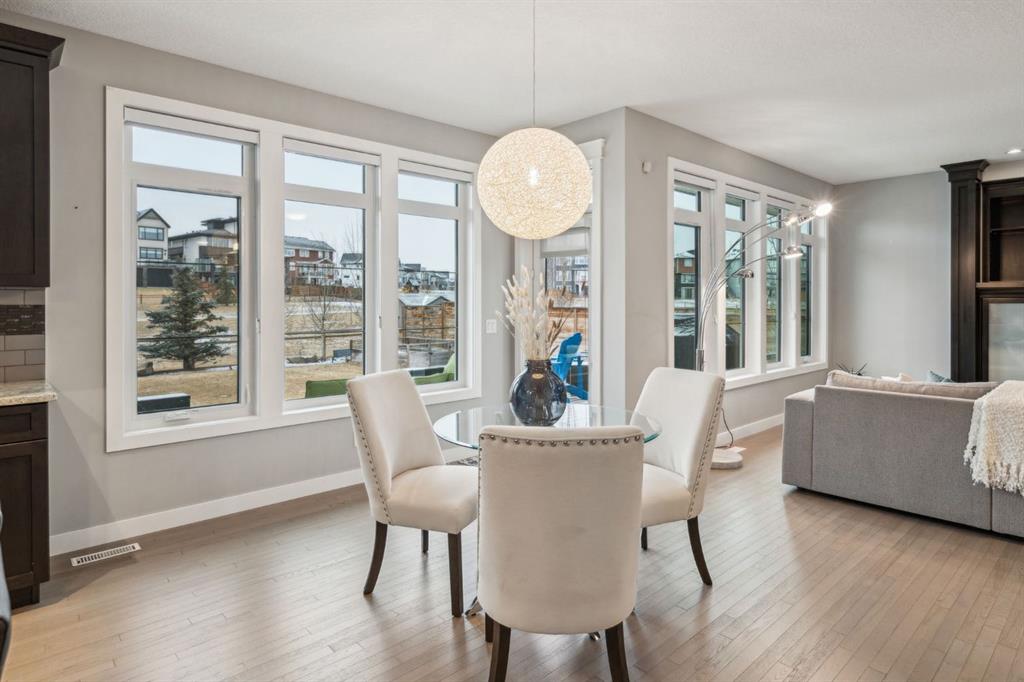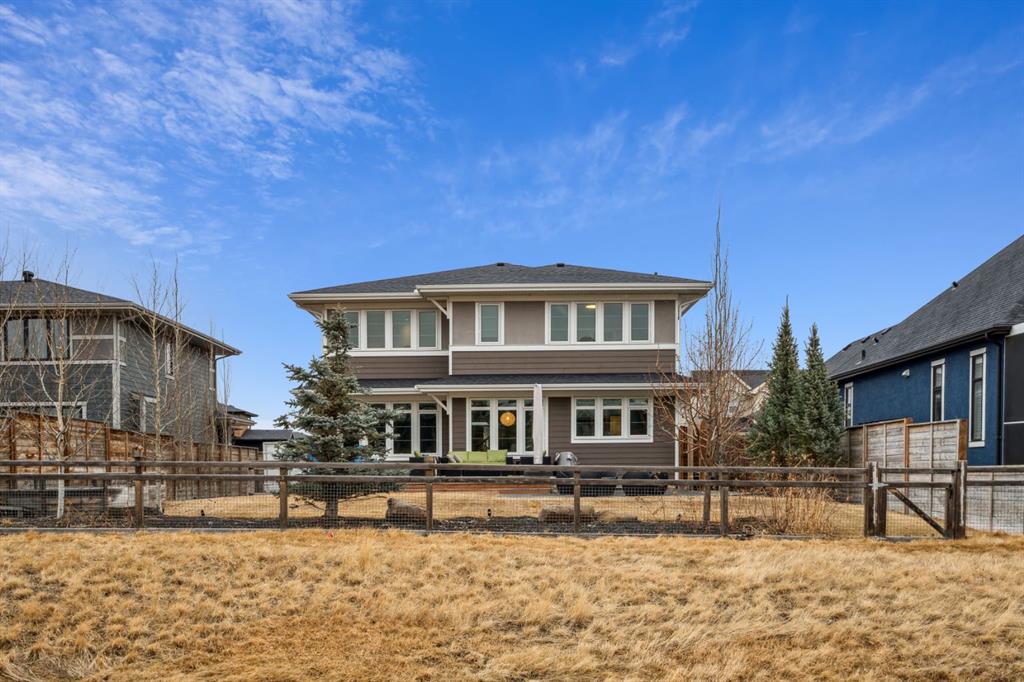Melissa McRae / Real Broker
71 Prairie Smoke Rise , House for sale in Harmony Rural Rocky View County , Alberta , T3Z 0C5
MLS® # A2206811
Welcome to your GORGEOUS family home located in the very sought after community of Harmony where life and play are aligned! Featuring the best layout for a growing family, a huge lot backing onto GREEN SPACE, walking path- with a well-appointed 5 bedrooms, office, BONUS ROOM and MASSIVE YARD! From the moment you enter you notice the gleaming custom hardwood floors with spacious, grand foyer. Off the front is a very expansive office for a functional work space. The well designed, open- concept main floor ha...
Essential Information
-
MLS® #
A2206811
-
Partial Bathrooms
1
-
Property Type
Detached
-
Full Bathrooms
3
-
Year Built
2017
-
Property Style
2 Storey
Community Information
-
Postal Code
T3Z 0C5
Services & Amenities
-
Parking
Double Garage Attached
Interior
-
Floor Finish
CarpetCeramic TileHardwood
-
Interior Feature
Built-in FeaturesCloset OrganizersDouble VanityGranite CountersHigh CeilingsKitchen IslandOpen FloorplanPantryStorageWalk-In Closet(s)
-
Heating
Forced Air
Exterior
-
Lot/Exterior Features
Private Yard
-
Construction
Composite SidingStoneWood Frame
-
Roof
Asphalt
Additional Details
-
Zoning
R-1
-
Sewer
Public Sewer
-
Nearest Town
Calgary
$6239/month
Est. Monthly Payment














































