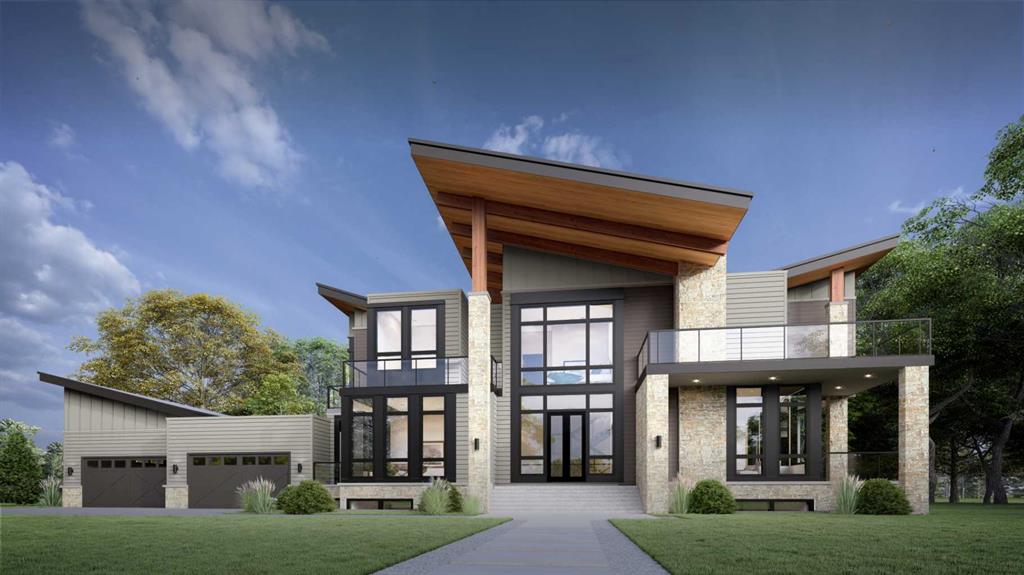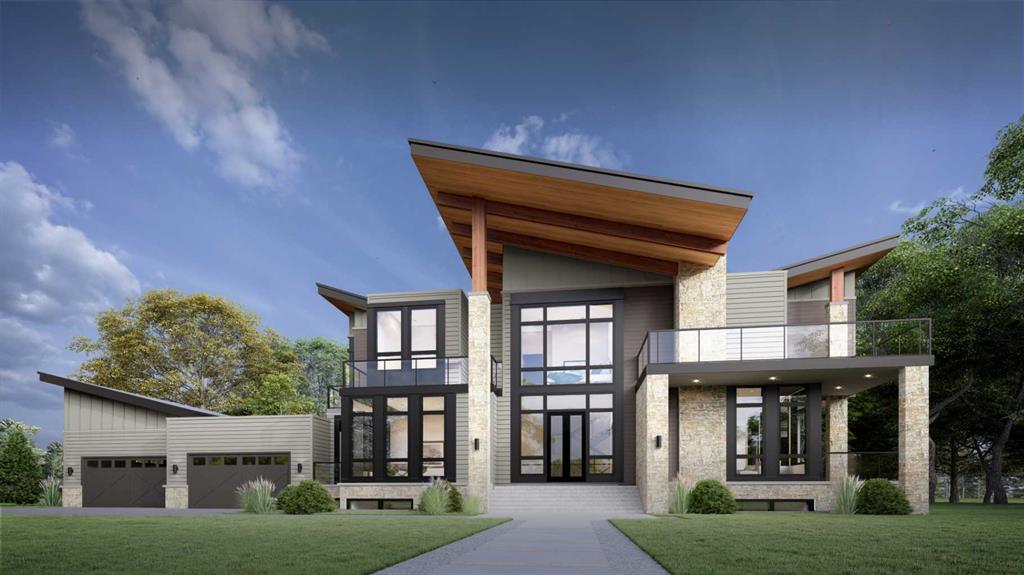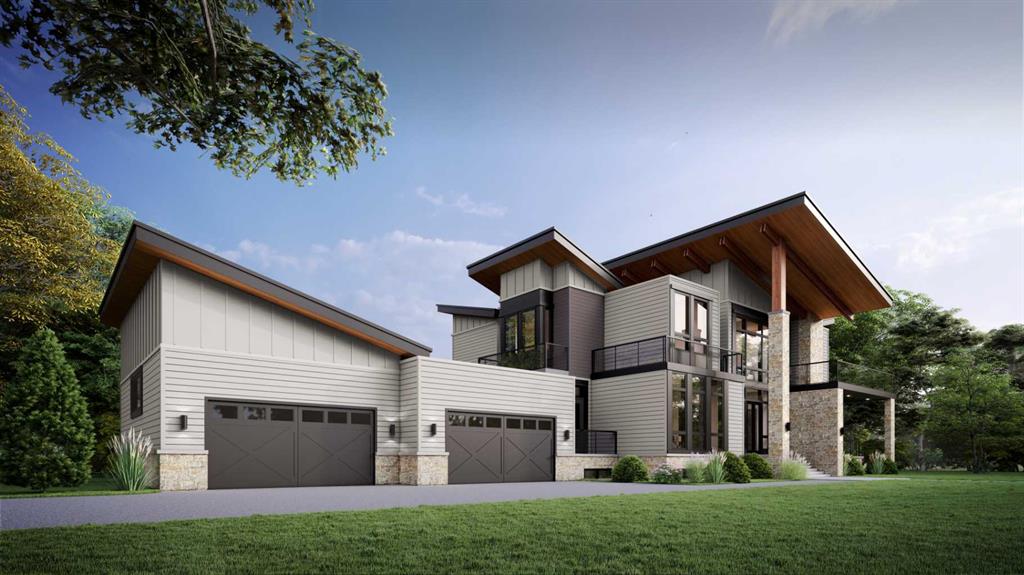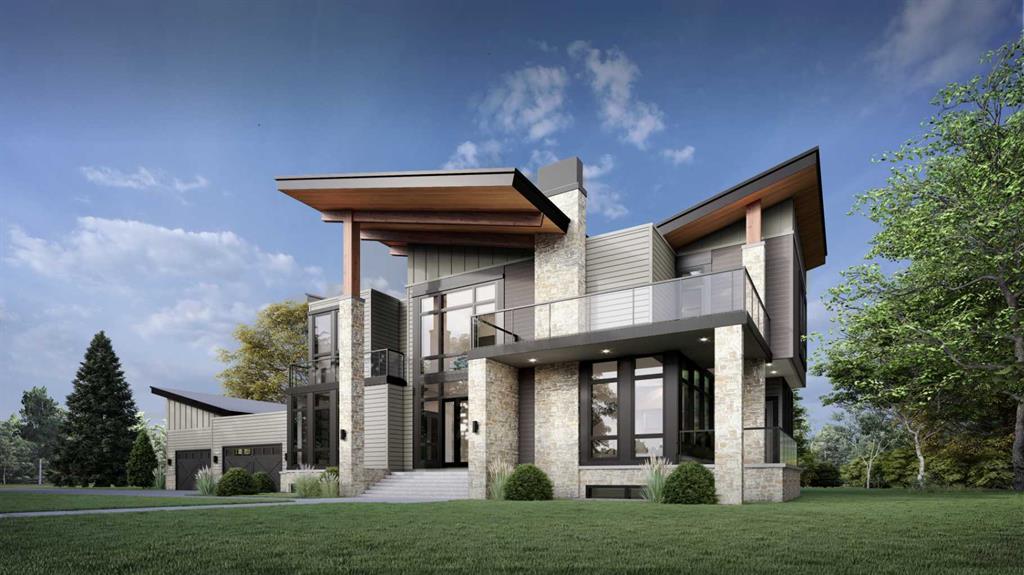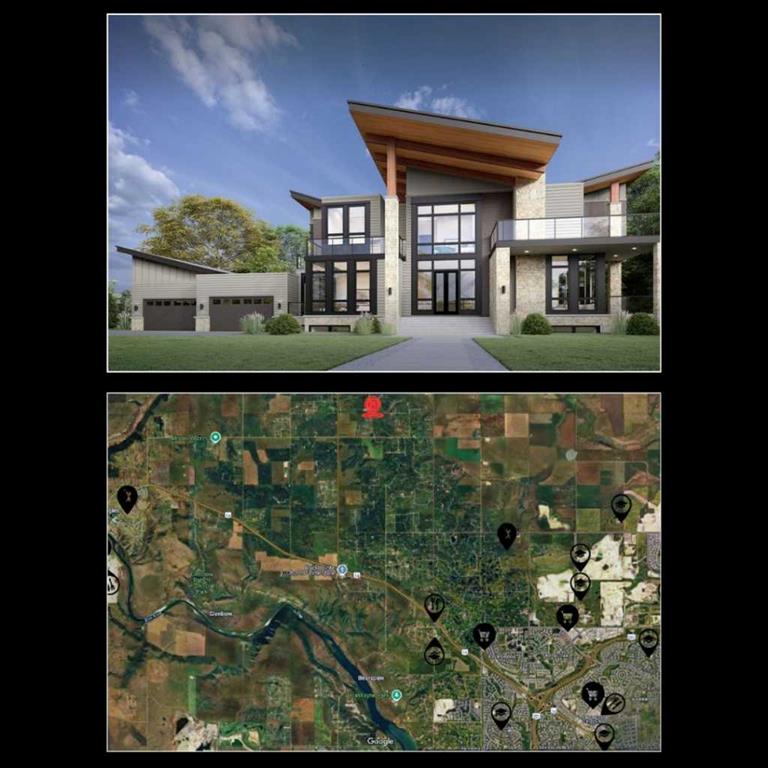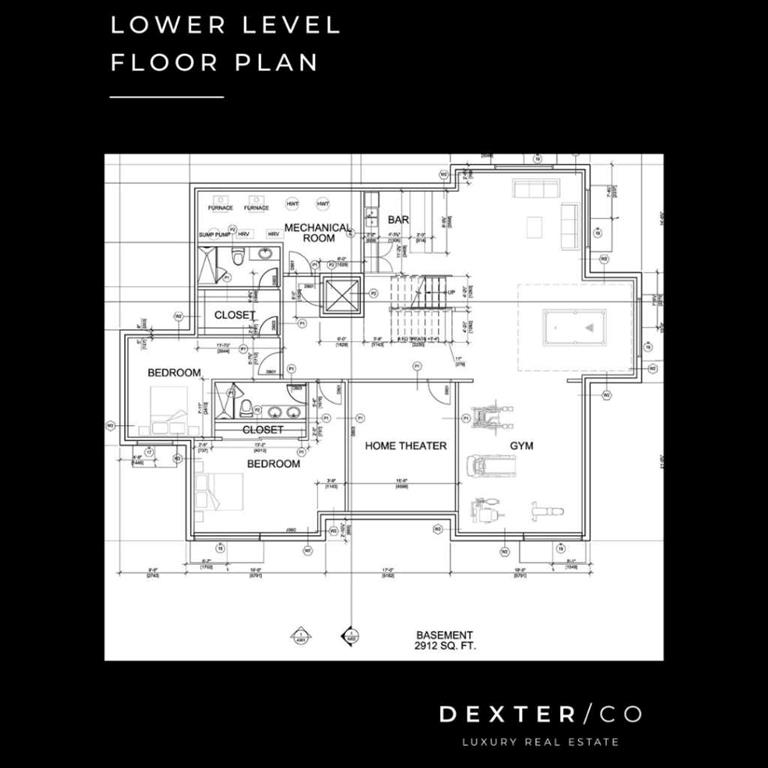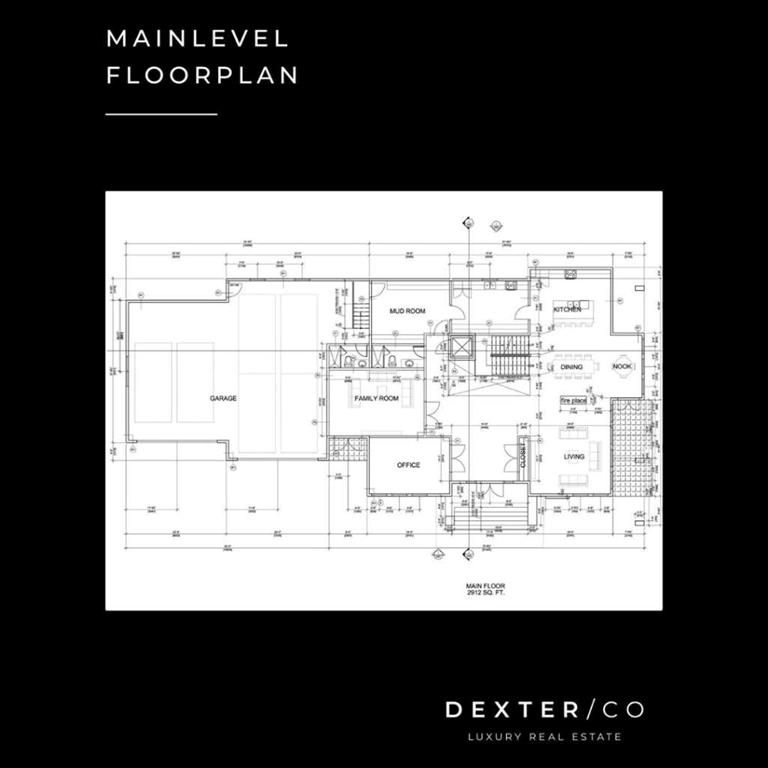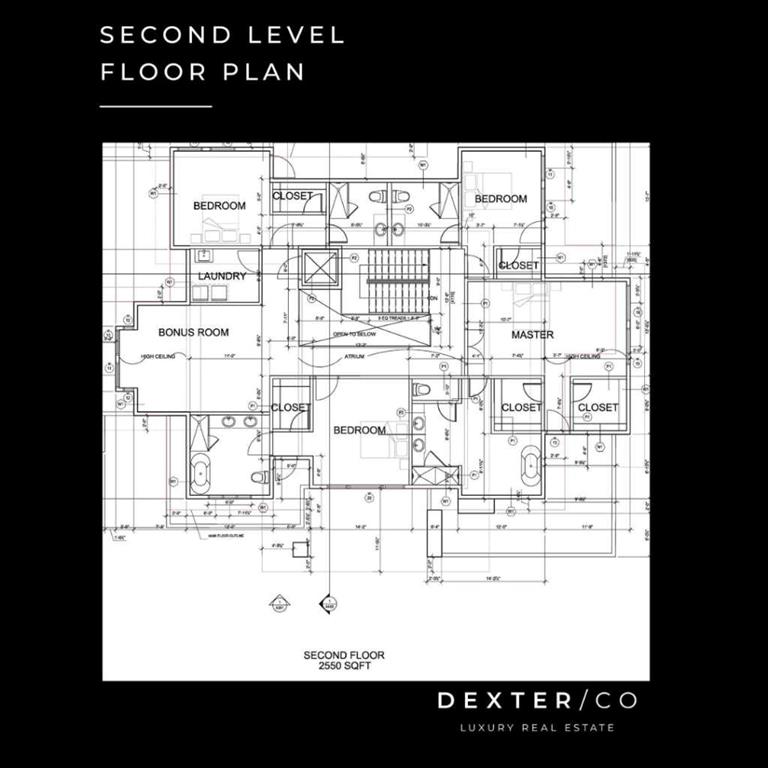Kyle Dexter / eXp Realty
7 Silverhorn Terrace , House for sale in Bearspaw Rural Rocky View County , Alberta , T3R0X3
MLS® # A2253434
Anticipated for completion in early 2026, this brand-new custom estate in the prestigious community of Silverhorn combines timeless architectural design with modern luxury, creating a residence unlike any other. Resting on a sprawling 1.4-acre corner lot, surrounded by mature trees for privacy and backing onto tranquil green space, this home offers an exceptional balance of seclusion and connection, with Calgary’s finest amenities, schools, and golf courses just minutes away. Showcasing over 5,400 sq. ft. a...
Essential Information
-
MLS® #
A2253434
-
Year Built
2026
-
Property Style
2 StoreyAcreage with Residence
-
Full Bathrooms
8
-
Property Type
Detached
Community Information
-
Postal Code
T3R0X3
Services & Amenities
-
Parking
220 Volt WiringGarage Faces FrontHeated GarageOversizedQuad or More AttachedTandem
Interior
-
Floor Finish
CarpetHardwoodTile
-
Interior Feature
BarBuilt-in FeaturesCentral VacuumChandelierCloset OrganizersDouble VanityElevatorHigh CeilingsKitchen IslandNo Animal HomeNo Smoking HomeOpen FloorplanPantryQuartz CountersRecessed LightingSmart HomeSoaking TubStorageWalk-In Closet(s)Wet BarWired for DataWired for Sound
-
Heating
In FloorFireplace(s)Forced AirRadiant
Exterior
-
Lot/Exterior Features
Private Yard
-
Construction
StoneStuccoWood Frame
-
Roof
Asphalt Shingle
Additional Details
-
Zoning
R-1
-
Sewer
Septic Tank
-
Nearest Town
Calgary
$17305/month
Est. Monthly Payment
