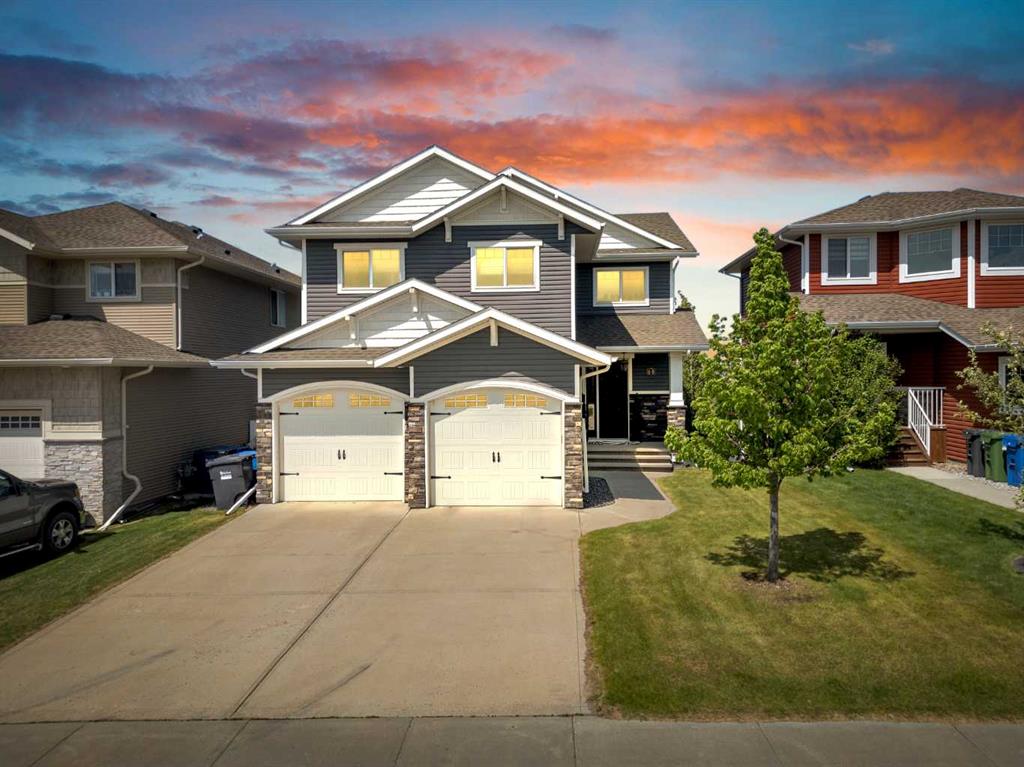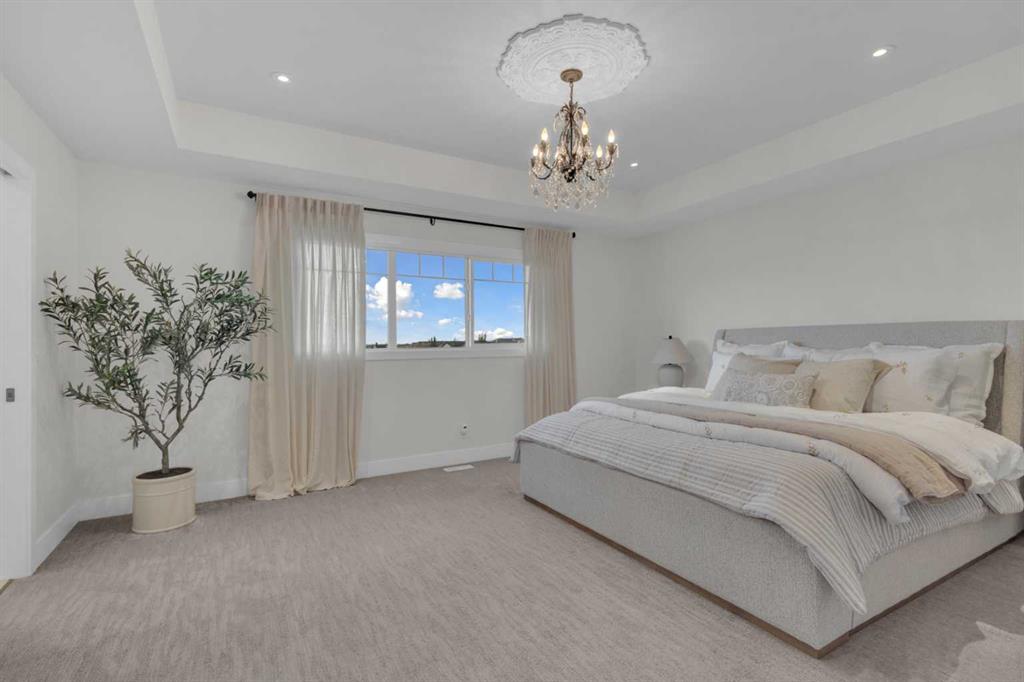Melissa Morin / Century 21 Maximum
60 Thompson Crescent , House for sale in Timberstone Red Deer , Alberta , T4P 0N8
MLS® # A2225223
If you're looking for an incredibly spacious home in an excellent family friendly neighbourhood with tasteful finishings throughout--then this home is for you! 60 Thompson Crescent is a fully finished walkout 2 storey home backing onto a green space. This convenient floor plan designed with families in mind with 4 bedrooms + a bonus room upstairs, a den on the main floor and two more bedrooms on the lower level, making it a 6 bedroom + den + bonus room home. The main floor features a mudroom off the attache...
Essential Information
-
MLS® #
A2225223
-
Partial Bathrooms
1
-
Property Type
Detached
-
Full Bathrooms
3
-
Year Built
2013
-
Property Style
2 Storey
Community Information
-
Postal Code
T4P 0N8
Services & Amenities
-
Parking
Double Garage AttachedGarage Door Opener
Interior
-
Floor Finish
CarpetHardwoodTile
-
Interior Feature
Built-in FeaturesCloset OrganizersDouble VanityFrench DoorJetted TubKitchen IslandOpen FloorplanPantrySeparate EntranceWalk-In Closet(s)Wired for Sound
-
Heating
In Floor Roughed-InForced AirNatural Gas
Exterior
-
Lot/Exterior Features
BBQ gas line
-
Construction
StoneVinyl Siding
-
Roof
Asphalt Shingle
Additional Details
-
Zoning
R1
$4532/month
Est. Monthly Payment

















































