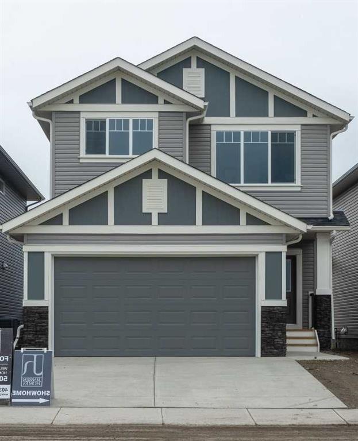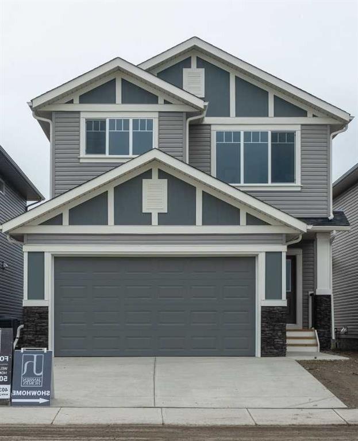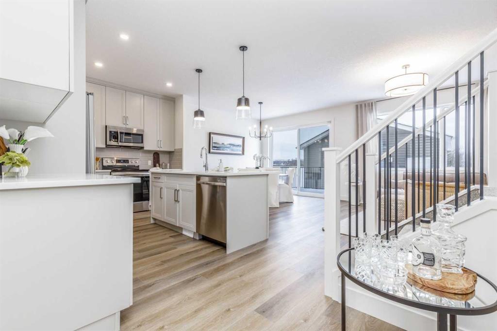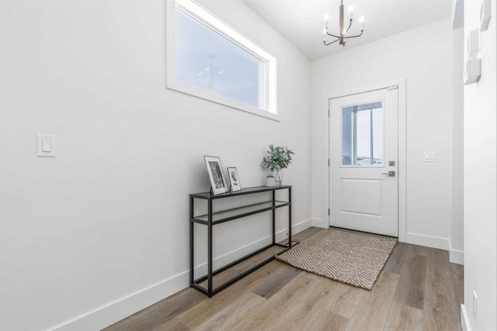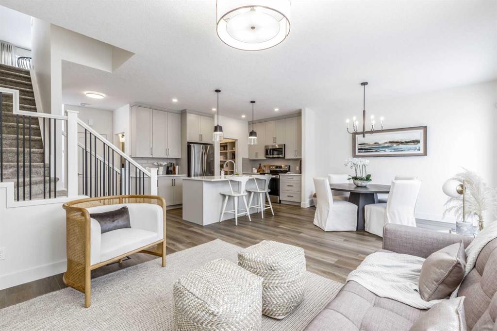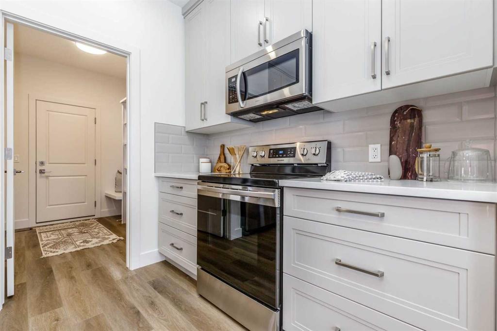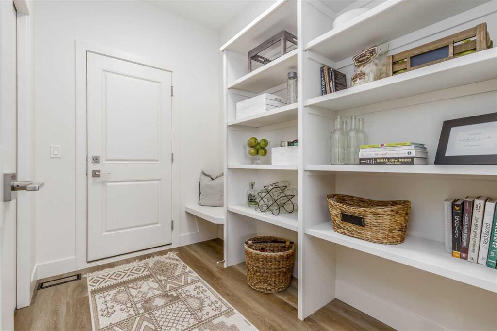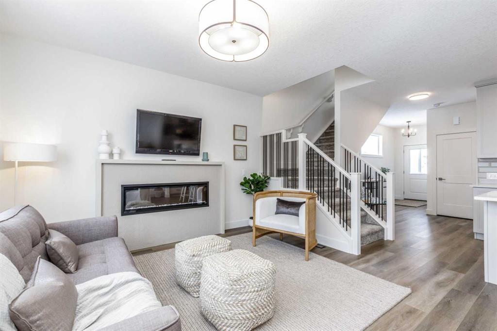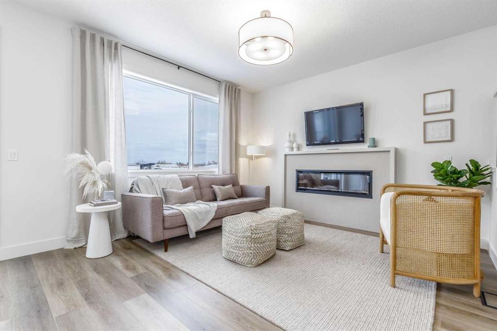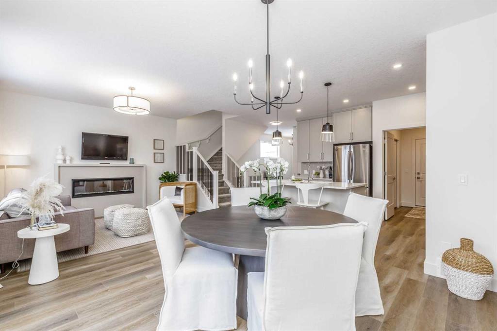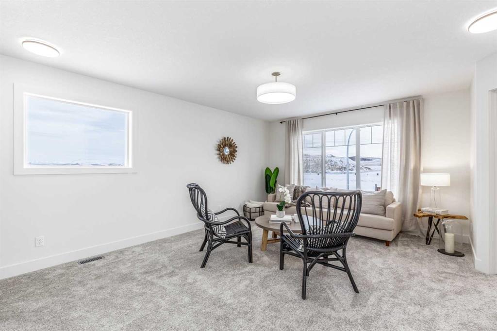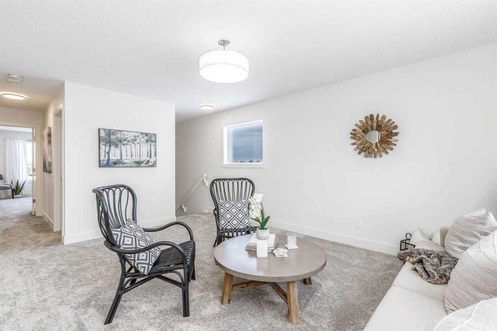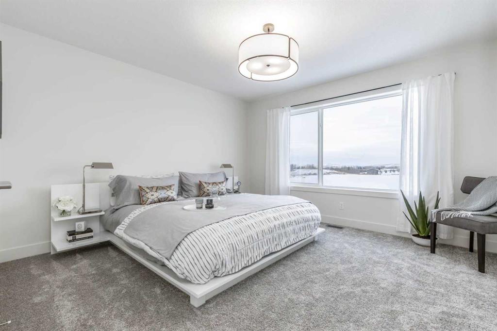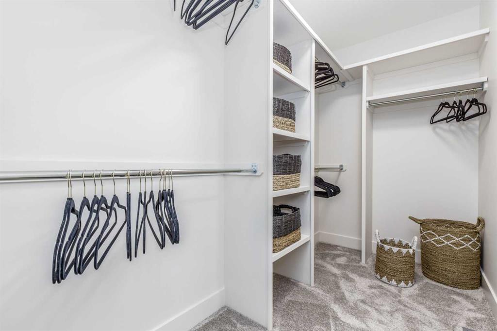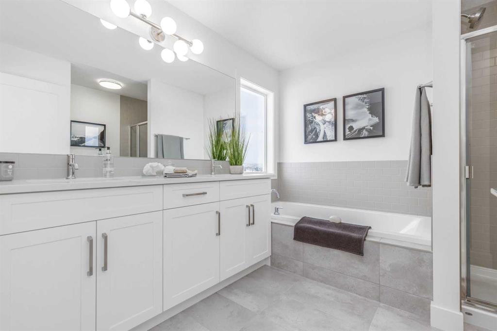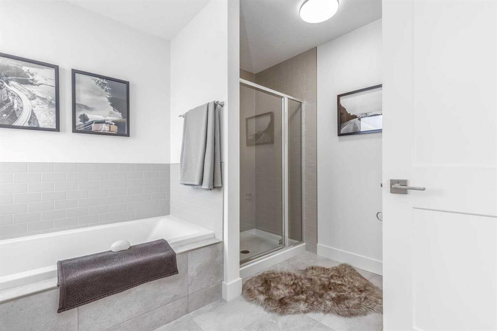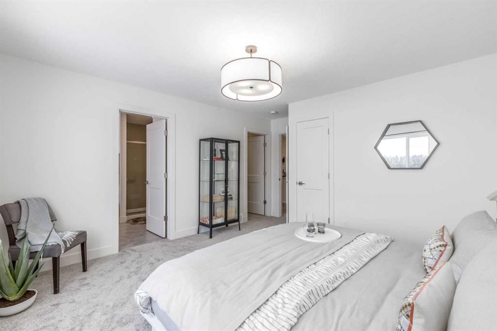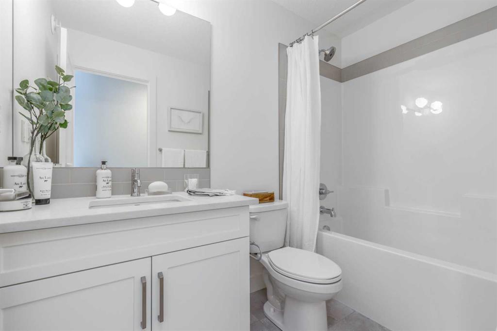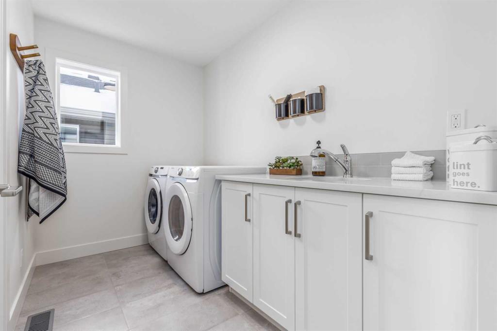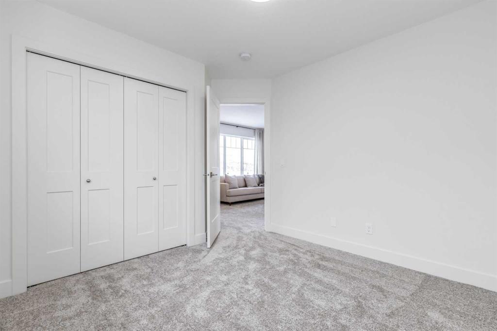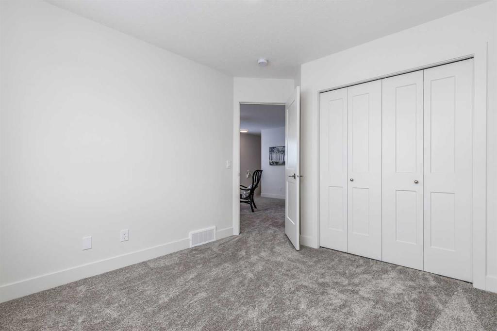Diane Gertrude LaMonaca / Royal LePage Benchmark
546 Rivercrest View , House for sale in Rivercrest Cochrane , Alberta , T4C 2W9
MLS® # A2270555
** Beautiful Community of Rivercrest** West facing back yard** With easy access to Highway 22 and Highway 1, this growing community of Rivercrest is the perfect place to make it home for your family. Here you can breathe easy, enjoying the natural beauty of the area and the town’s many amenities while staying connected to everything Calgary and the Rocky Mountains has to offer. Up and coming Elementary School will be in a short walking distance!! Framing is completed and insulation will be starting shortly....
Essential Information
-
MLS® #
A2270555
-
Partial Bathrooms
1
-
Property Type
Detached
-
Full Bathrooms
2
-
Year Built
2025
-
Property Style
2 Storey
Community Information
-
Postal Code
T4C 2W9
Services & Amenities
-
Parking
Double Garage Attached
Interior
-
Floor Finish
CarpetTileVinyl Plank
-
Interior Feature
Closet OrganizersDouble VanityKitchen IslandLow Flow Plumbing FixturesNo Animal HomeNo Smoking HomeOpen FloorplanPantryQuartz CountersRecessed LightingSoaking TubTankless Hot WaterVinyl WindowsWalk-In Closet(s)
-
Heating
High EfficiencyFireplace(s)Forced AirHumidity ControlNatural Gas
Exterior
-
Lot/Exterior Features
BBQ gas linePrivate EntrancePrivate Yard
-
Construction
ConcreteMixedVinyl SidingWood Frame
-
Roof
Asphalt Shingle
Additional Details
-
Zoning
R-LD
$3366/month
Est. Monthly Payment
