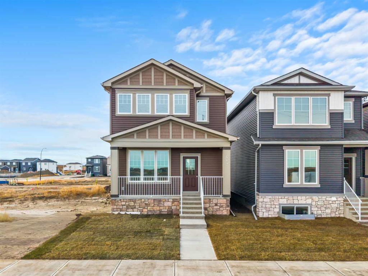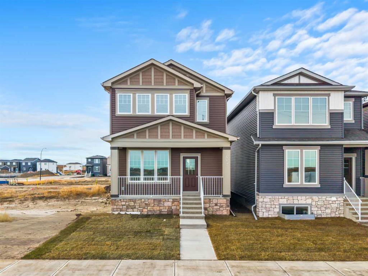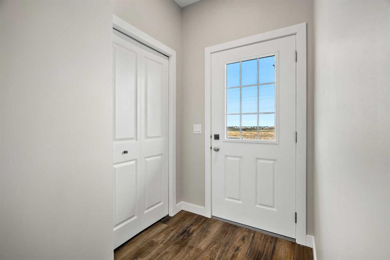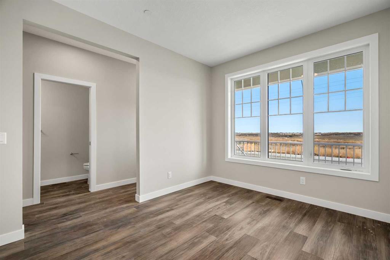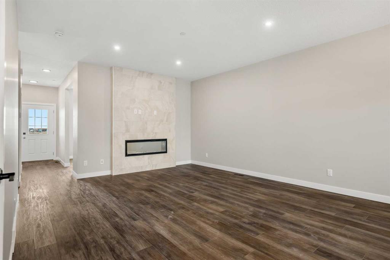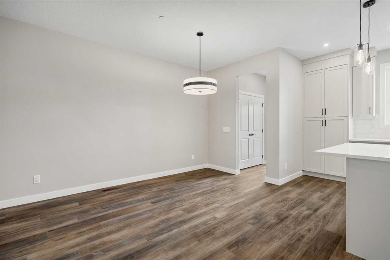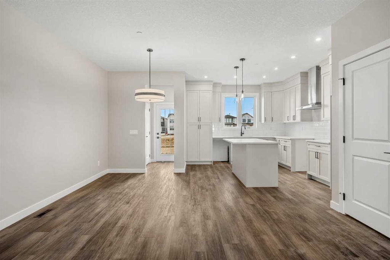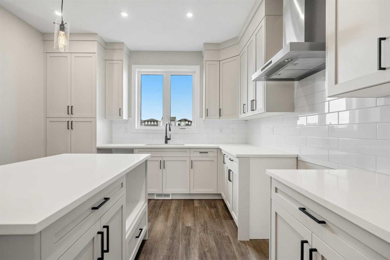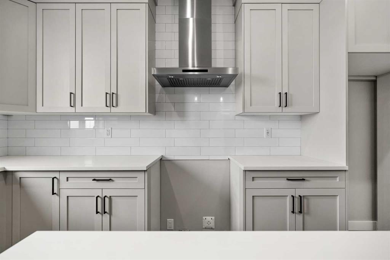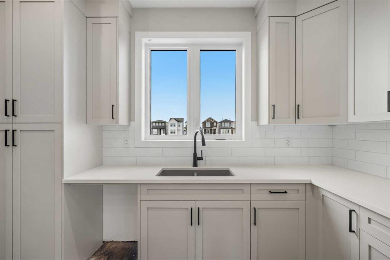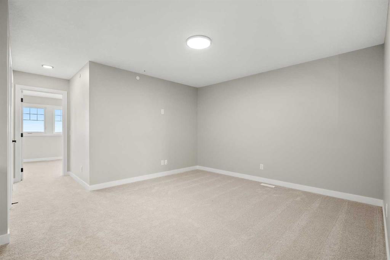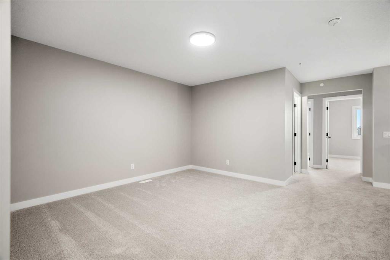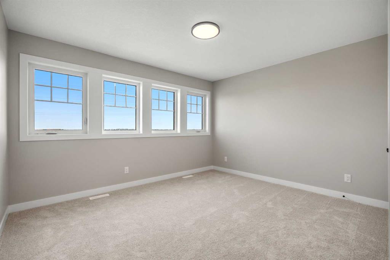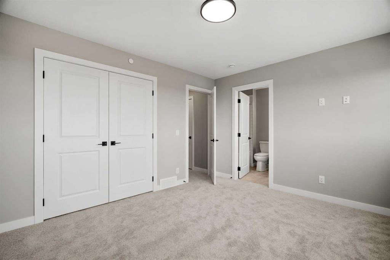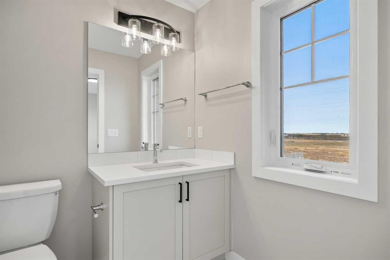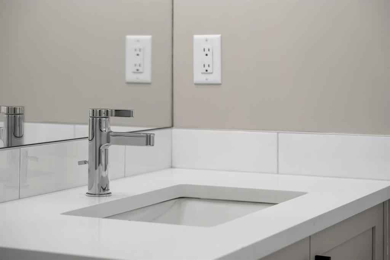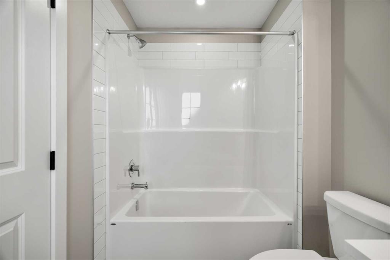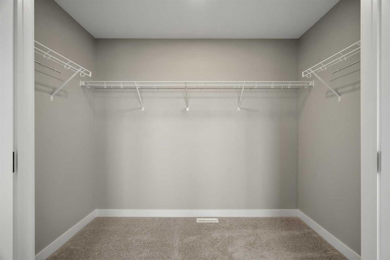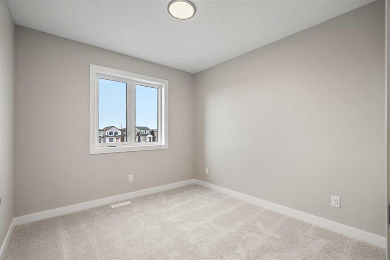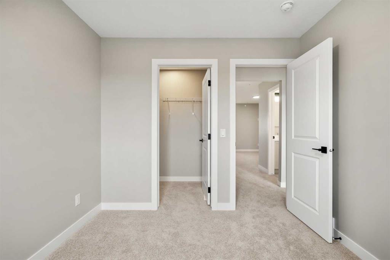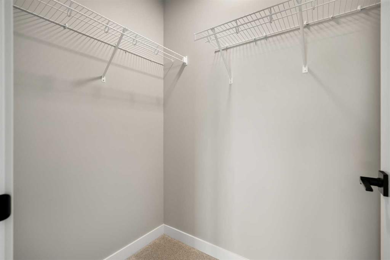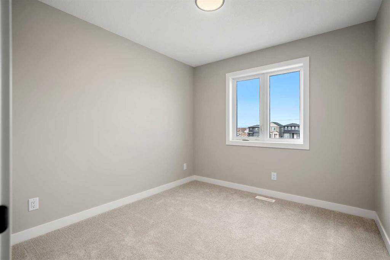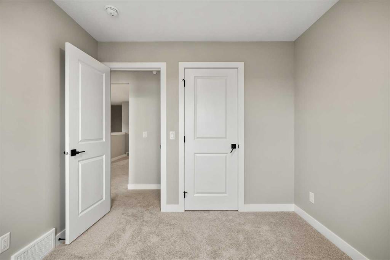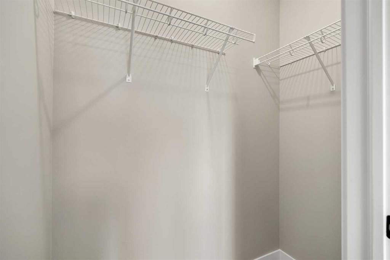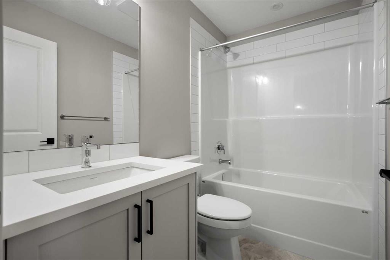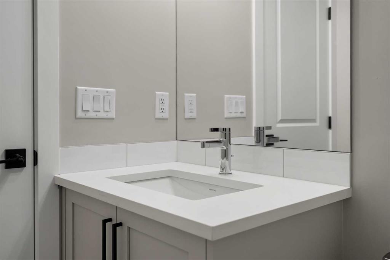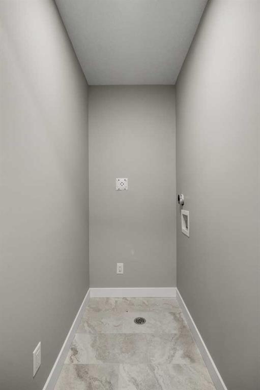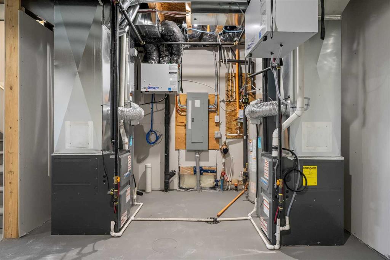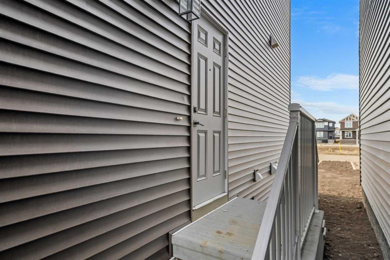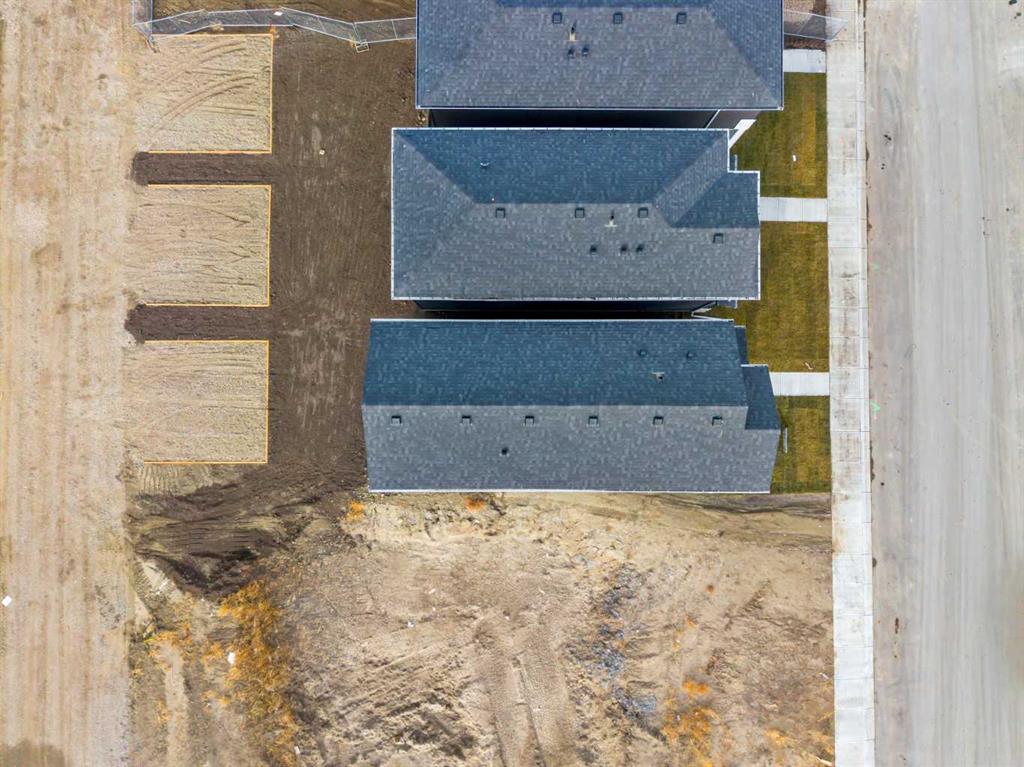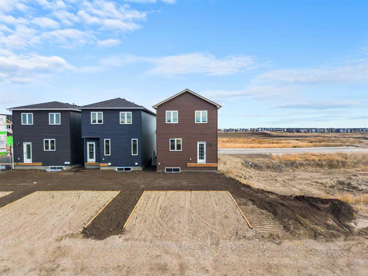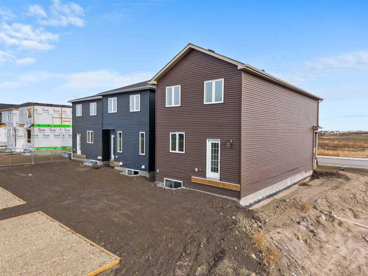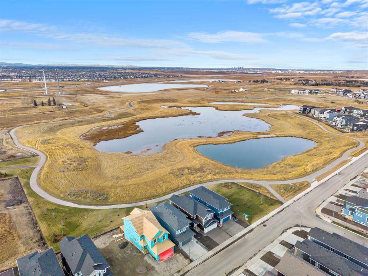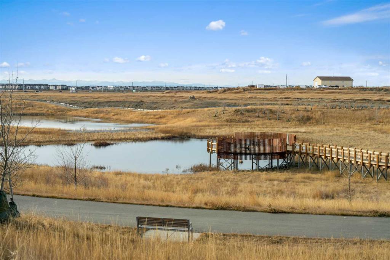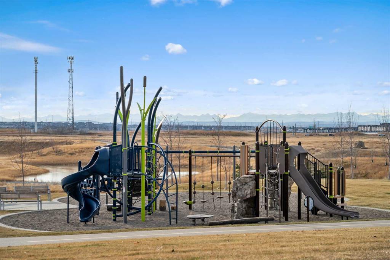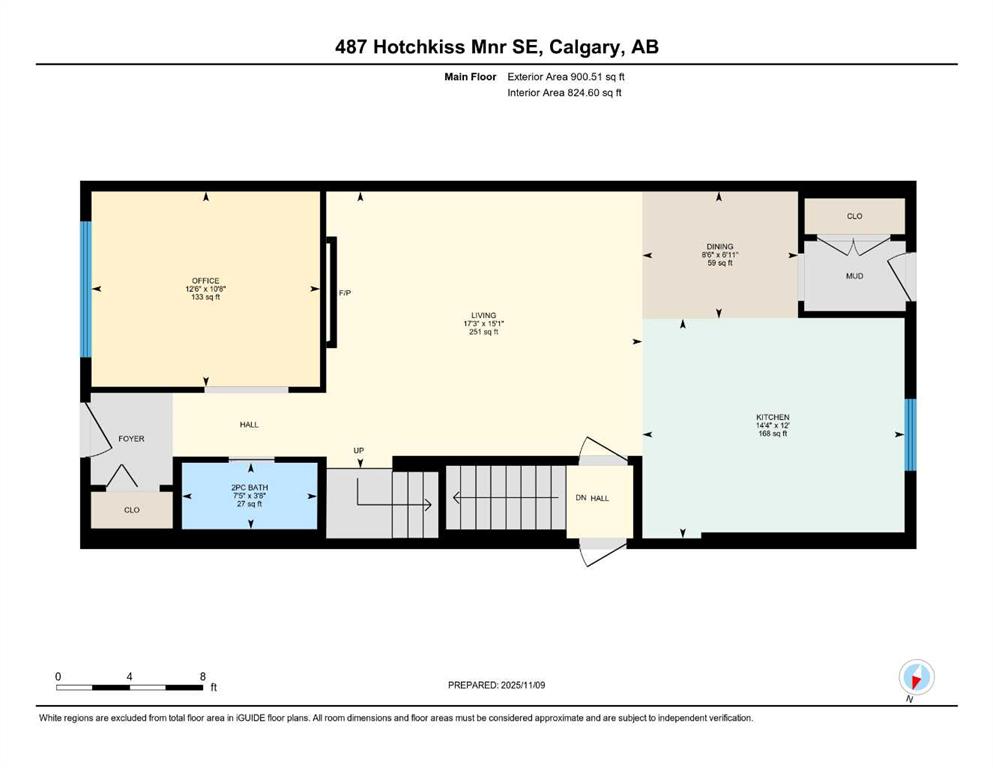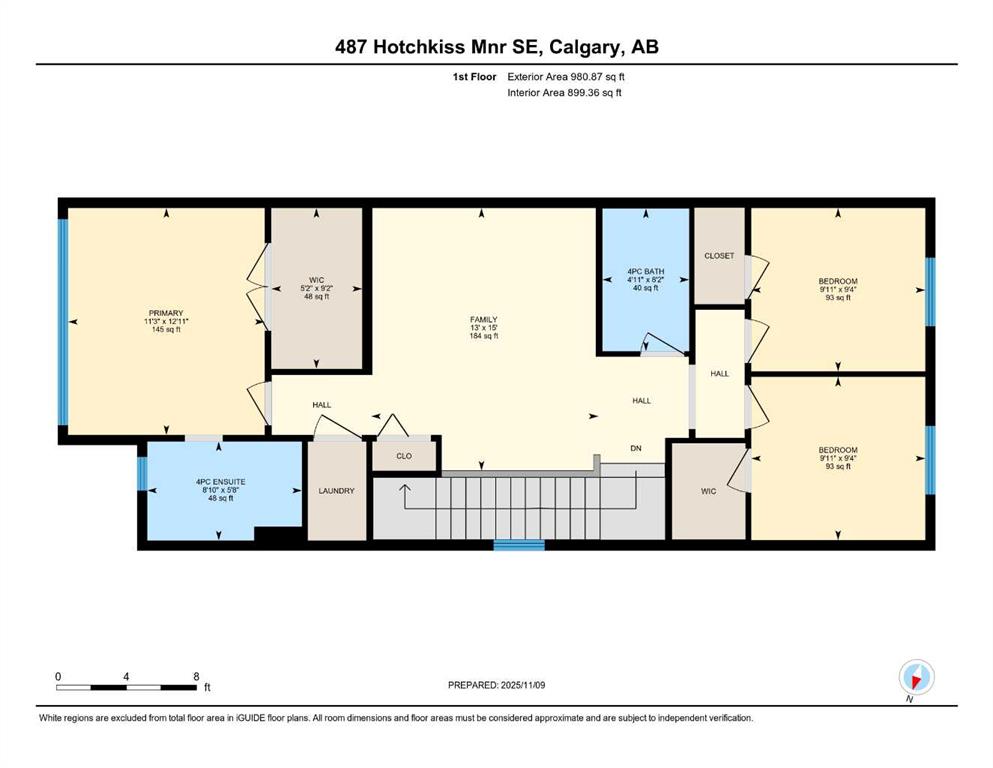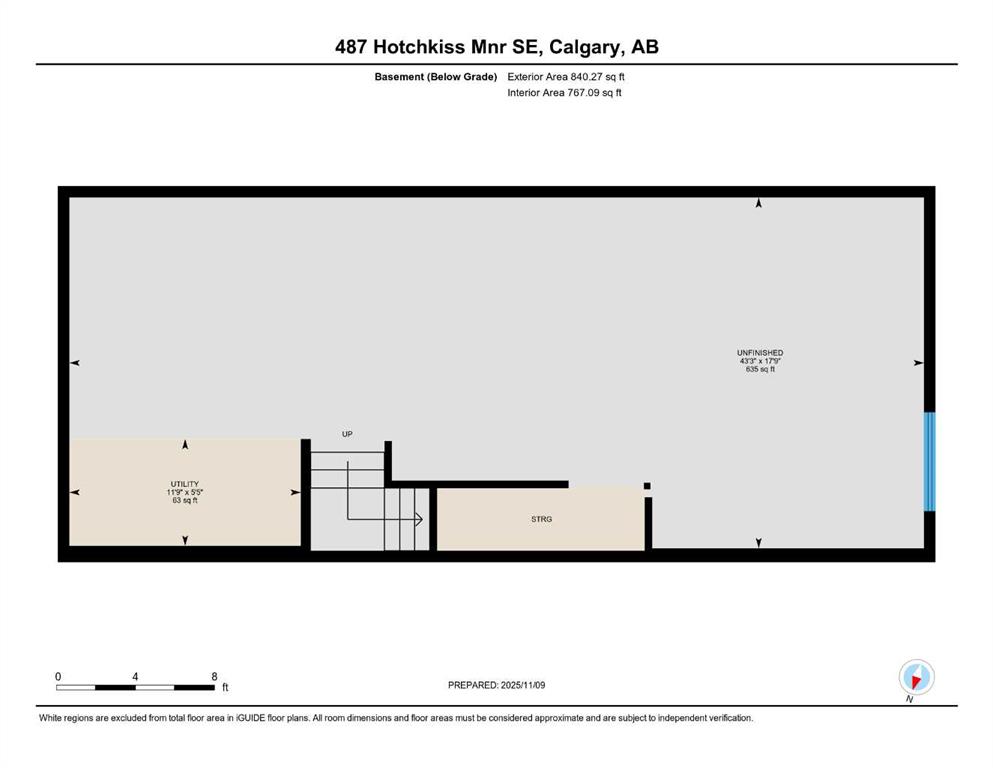Anna Kaufman / eXp Realty
487 Hotchkiss Manor SE, House for sale in Hotchkiss Calgary , Alberta , T3S 0T2
MLS® # A2269413
Welcome to the brand new Elliot by Broadview Homes, a thoughtfully designed home offering a side entrance, walk-in closets in every bedroom, and a bonus room on the upper level — all backed by certified Alberta New Home Warranty. Located in Hotchkiss, one of southeast Calgary’s newest and fastest-growing communities, this home pairs modern comfort with smart, family-focused living. Step inside from the covered front porch and past a spacious flex room, ideal for a home office, play area, or quiet reading sp...
Essential Information
-
MLS® #
A2269413
-
Partial Bathrooms
1
-
Property Type
Detached
-
Full Bathrooms
2
-
Year Built
2025
-
Property Style
2 Storey
Community Information
-
Postal Code
T3S 0T2
Services & Amenities
-
Parking
Parking Pad
Interior
-
Floor Finish
CarpetCeramic TileVinyl Plank
-
Interior Feature
Bathroom Rough-inHigh CeilingsKitchen IslandNo Animal HomeNo Smoking HomeOpen FloorplanPantryQuartz CountersSeparate EntranceVinyl WindowsWalk-In Closet(s)
-
Heating
Forced Air
Exterior
-
Lot/Exterior Features
BBQ gas line
-
Construction
ConcreteVinyl SidingWood Frame
-
Roof
Asphalt Shingle
Additional Details
-
Zoning
R-G
$2755/month
Est. Monthly Payment
