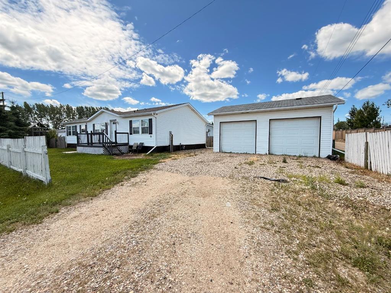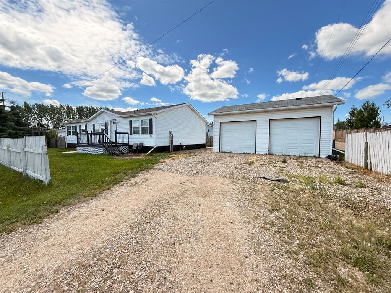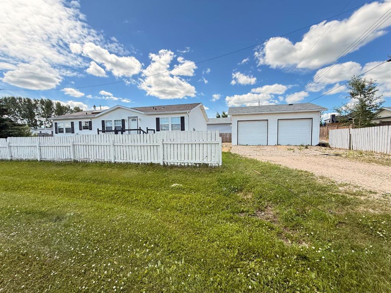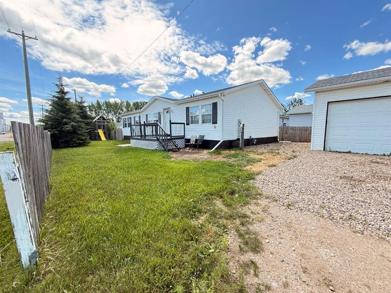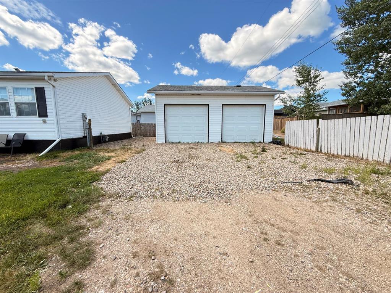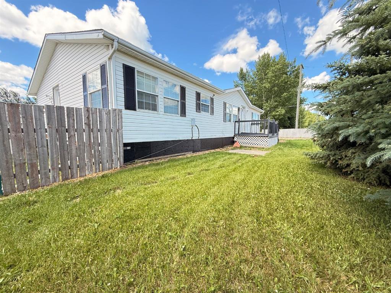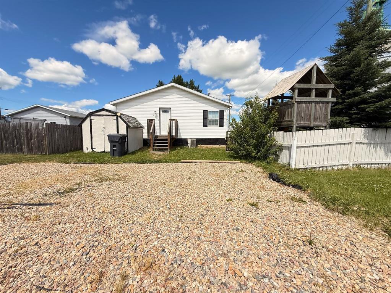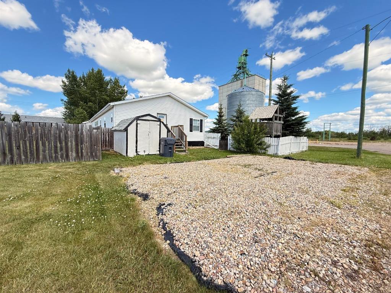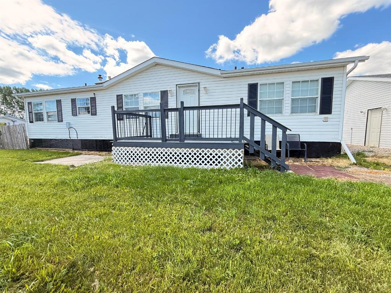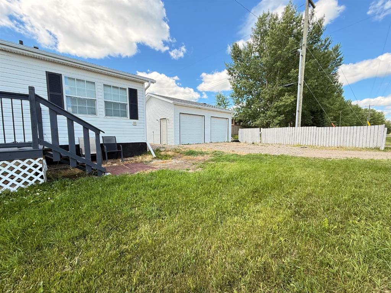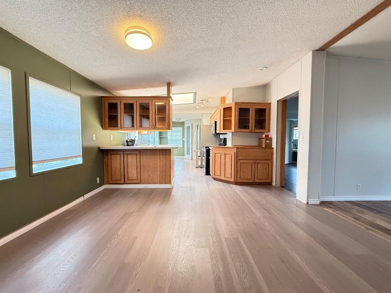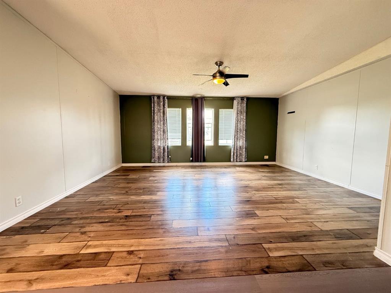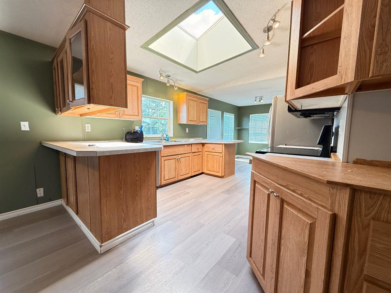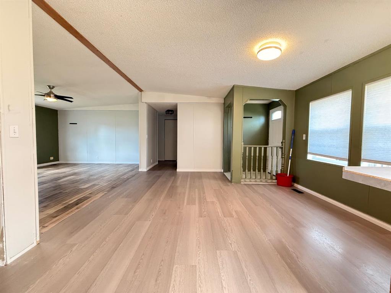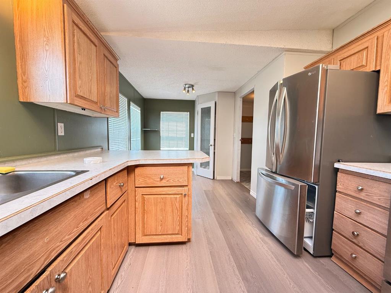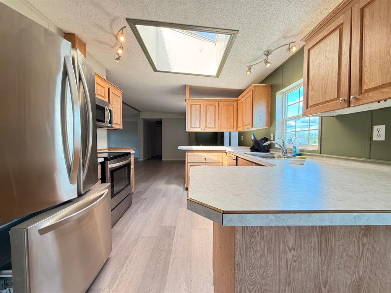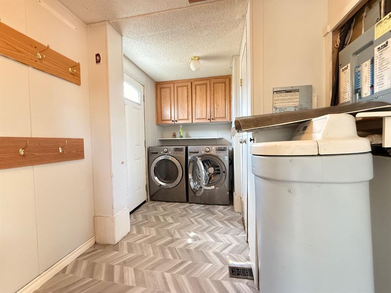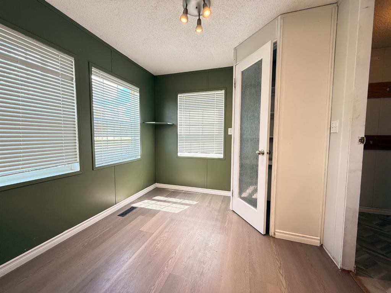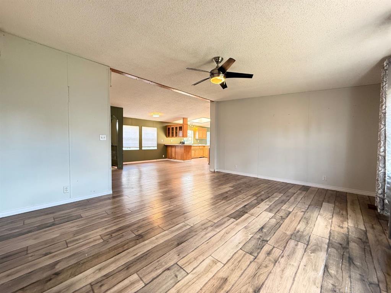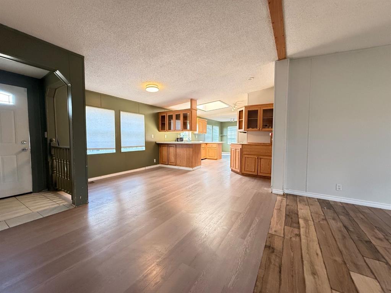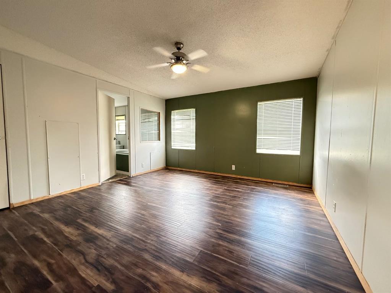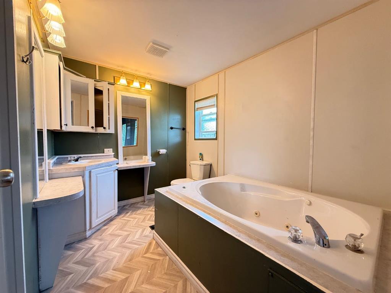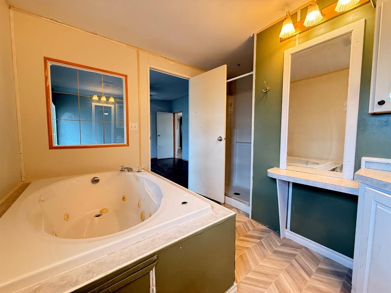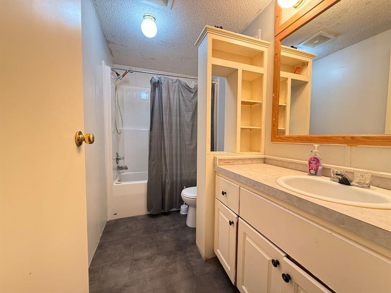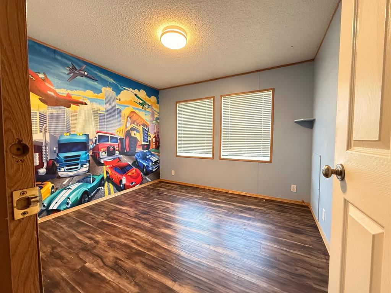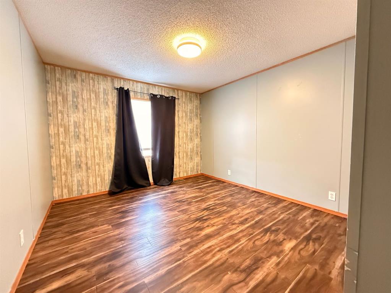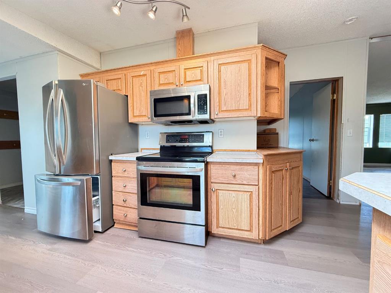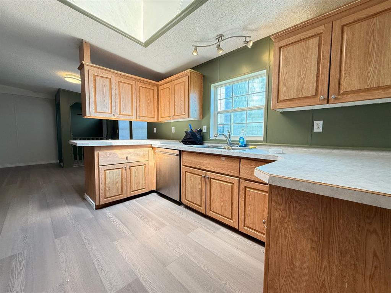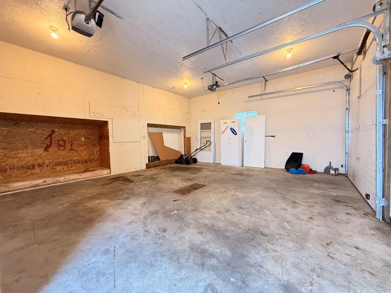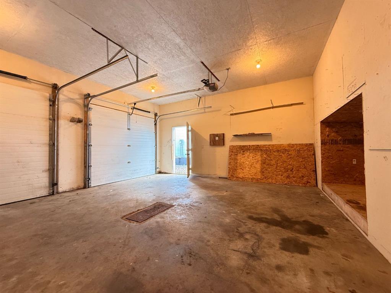Candace Bosch / eXp Realty (Lloyd)
428 5 Street N, House for sale in Marwayne Marwayne , Alberta , T0B 2X0
MLS® # A2226996
Welcome to this well-maintained 1,512 sq ft double-wide mobile home, perfectly situated on a fully fenced lot in the quiet community of Marwayne, Alberta. Featuring 3 bedrooms and 2 full bathrooms, this home offers the ideal blend of space, comfort, and functionality. The heart of the home boasts a wide-open kitchen and dining area, complete with a cozy breakfast nook and an oversized living room—perfect for entertaining or relaxing with family. The large primary suite features a generous ensuite with a je...
Essential Information
-
MLS® #
A2226996
-
Year Built
1999
-
Property Style
Mobile Home-Double Wide
-
Full Bathrooms
2
-
Property Type
Detached
Community Information
-
Postal Code
T0B 2X0
Services & Amenities
-
Parking
Double Garage DetachedGarage Door OpenerGravel DrivewayInsulatedOff StreetRV Access/Parking
Interior
-
Floor Finish
Laminate
-
Interior Feature
Ceiling Fan(s)Open FloorplanPantrySkylight(s)Soaking Tub
-
Heating
Forced AirNatural Gas
Exterior
-
Lot/Exterior Features
None
-
Construction
Vinyl SidingWood Frame
-
Roof
Asphalt Shingle
Additional Details
-
Zoning
R1
$706/month
Est. Monthly Payment
