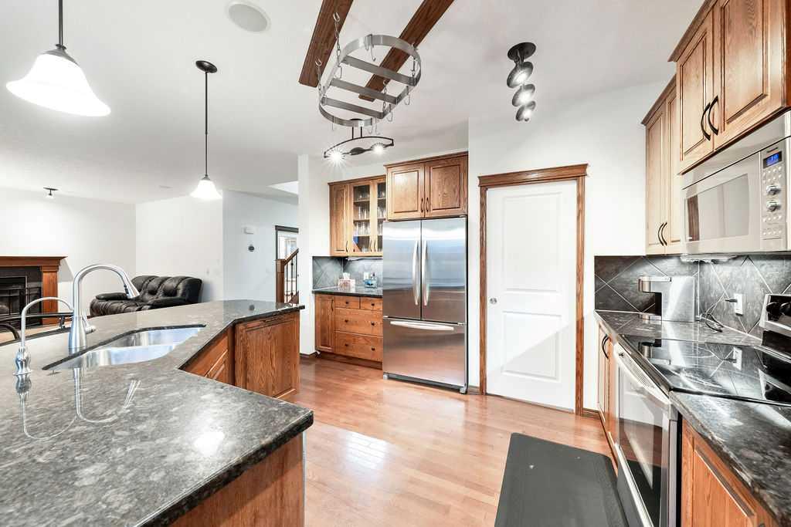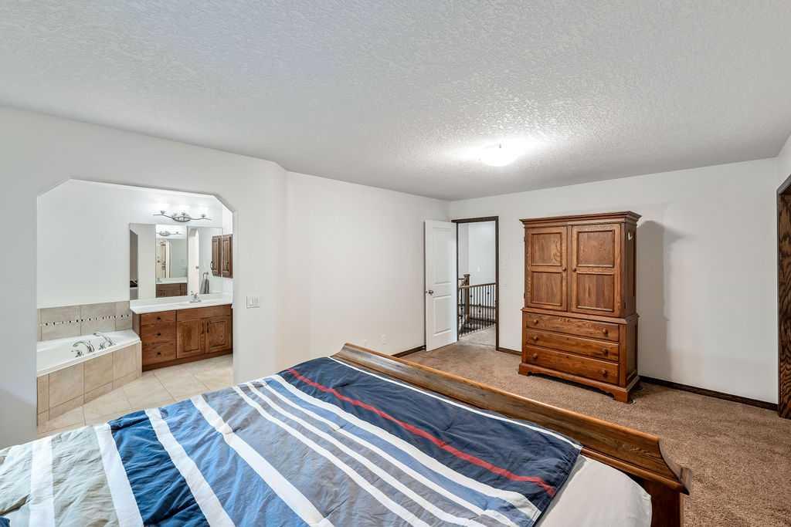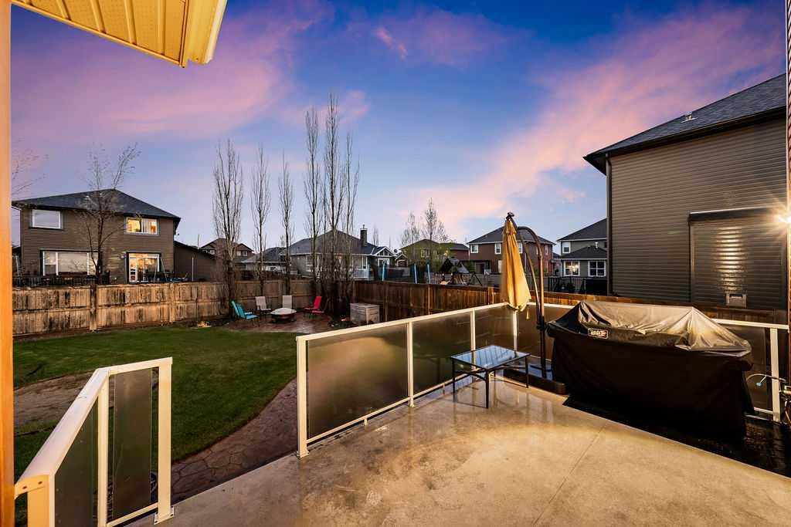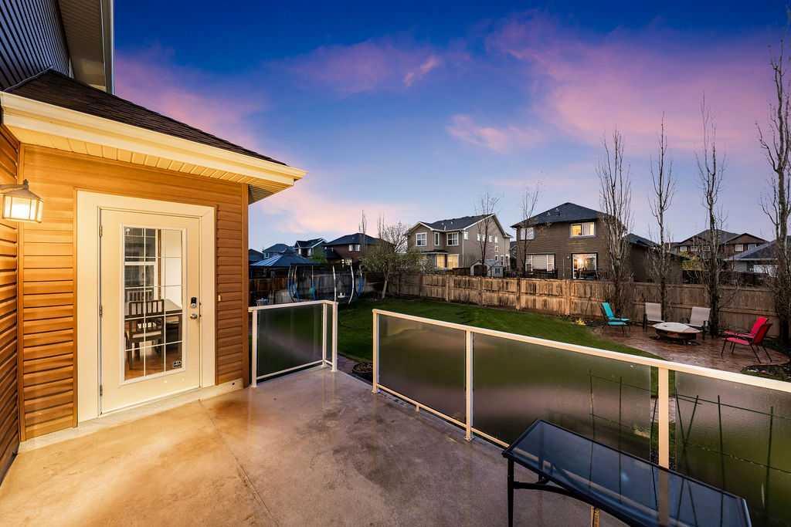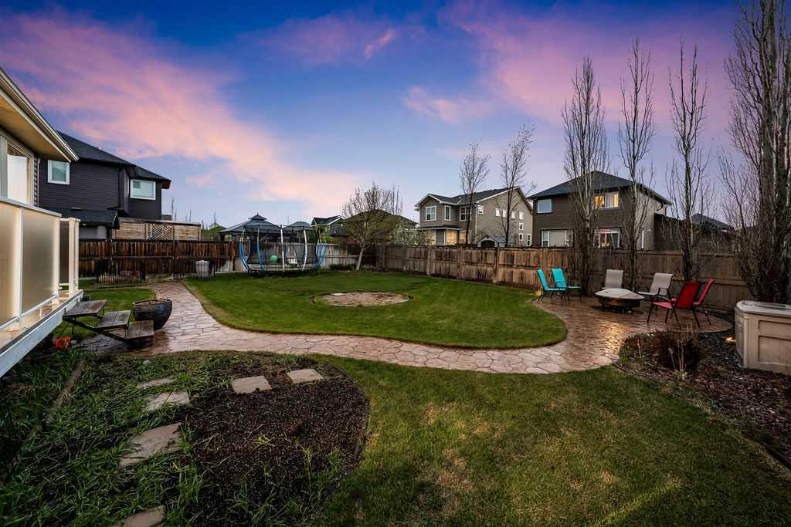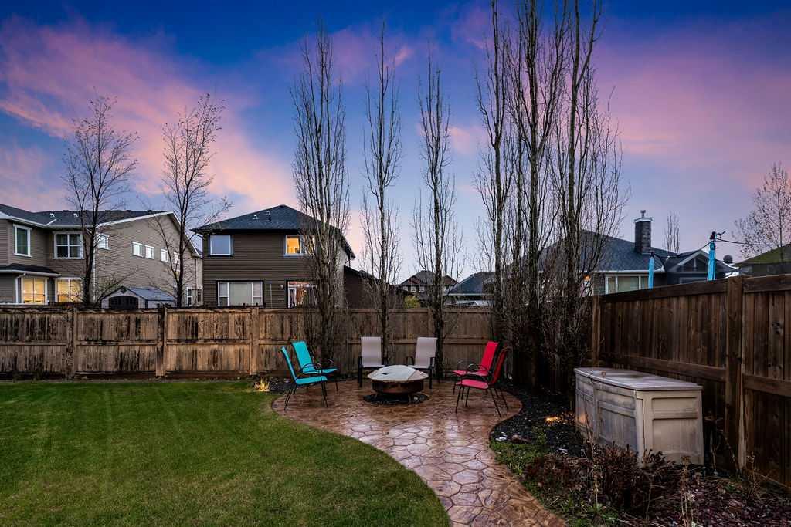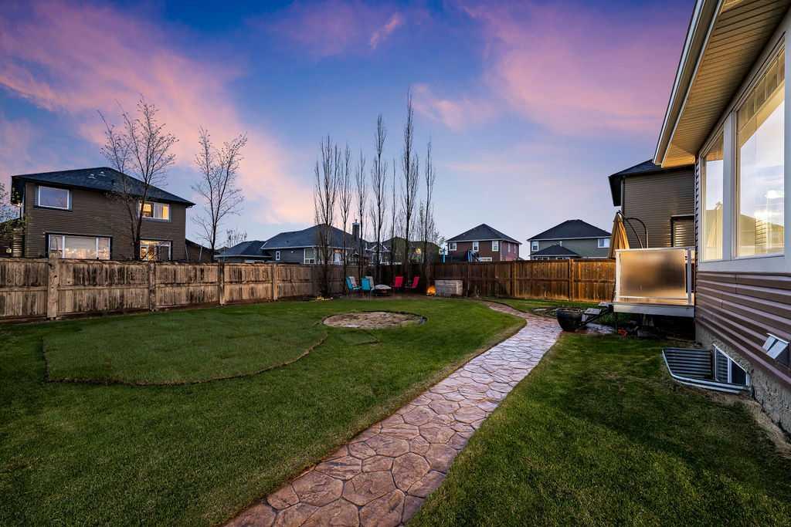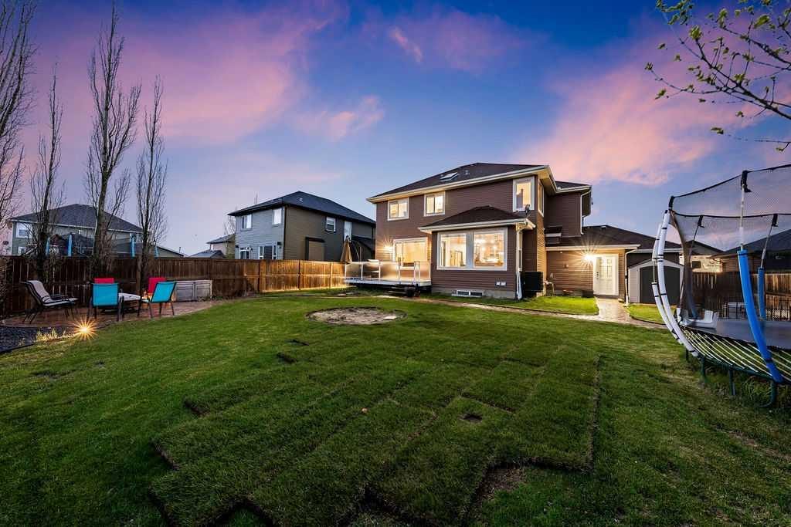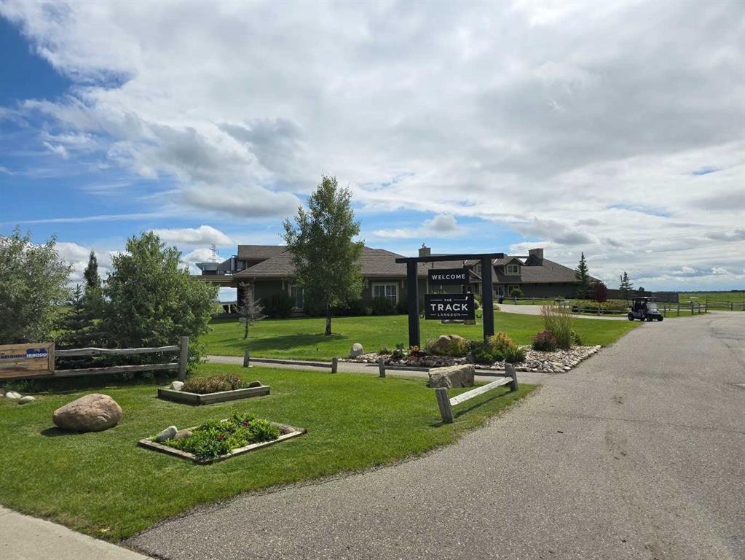Guy Cooley / RE/MAX First
414 Boulder Creek Way SE, House for sale in Boulder Creek Estates Langdon , Alberta , T0J 1X3
MLS® # A2210415
Welcome to Boulder Creek Estates in Langdon, Alberta, where SMALL-TOWN CHARM meets thoughtful, modern family living. This BEAUTIFULLY MAINTAINED 2,368?sq?ft, two-storey home embraces you with STRIKING CURB APPEAL, highlighting a professionally landscaped front yard, exposed aggregate driveway, and a welcoming covered porch—your future spot to appreciate Alberta’s STUNNING SUNSETS. Inside, lofty 9-foot ceilings and rich hardwood floors flow seamlessly through the main level, guiding you to a versatile flex r...
Essential Information
-
MLS® #
A2210415
-
Partial Bathrooms
1
-
Property Type
Detached
-
Full Bathrooms
2
-
Year Built
2008
-
Property Style
2 Storey
Community Information
-
Postal Code
T0J 1X3
Services & Amenities
-
Parking
Triple Garage Attached
Interior
-
Floor Finish
CarpetHardwoodTile
-
Interior Feature
Bathroom Rough-inBreakfast BarDouble VanityFrench DoorGranite CountersKitchen IslandOpen FloorplanPantrySump Pump(s)Vinyl WindowsWalk-In Closet(s)
-
Heating
In FloorForced AirNatural Gas
Exterior
-
Lot/Exterior Features
Other
-
Construction
Vinyl SidingWood Frame
-
Roof
Asphalt Shingle
Additional Details
-
Zoning
DC-85
$3461/month
Est. Monthly Payment











