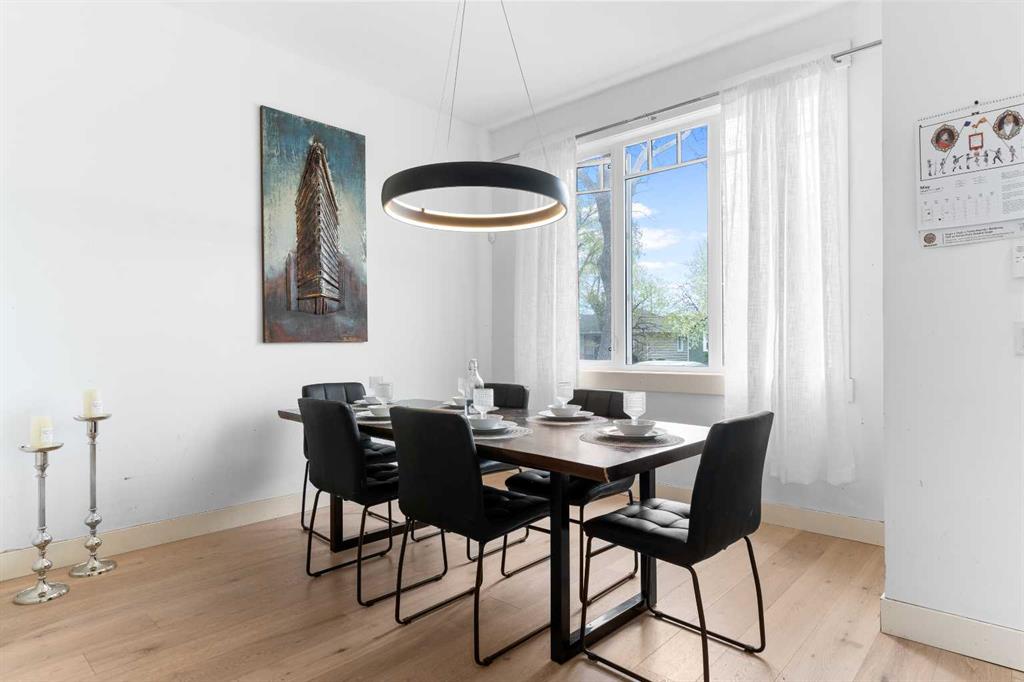PJ Vilkhu / Century 21 Bamber Realty LTD.
410 23 Avenue NW Calgary , Alberta , T2M1S4
MLS® # A2219476
Imagine coming home to Mount Pleasant’s charming, tree-lined streets and stepping into this over 2,600 sq ft residence thoughtfully curated across three levels. Vaulted ceilings soar above the open-concept main floor, where two skylights flood the space with incredible natural light. Soaring ten-foot ceilings throughout enhance the home’s airy, expansive feel. Sunlight dances across engineered hardwood floors, while plush Berber carpeting upstairs and in the lower level invites you to kick off your shoes an...
Essential Information
-
MLS® #
A2219476
-
Partial Bathrooms
1
-
Property Type
Semi Detached (Half Duplex)
-
Full Bathrooms
3
-
Year Built
2014
-
Property Style
2 StoreyAttached-Side by Side
Community Information
-
Postal Code
T2M1S4
Services & Amenities
-
Parking
220 Volt WiringDouble Garage DetachedOff Street
Interior
-
Floor Finish
CarpetHardwoodTile
-
Interior Feature
BarBidetBookcasesBuilt-in FeaturesCeiling Fan(s)Central VacuumCloset OrganizersDouble VanityHigh CeilingsJetted TubKitchen IslandNo Animal HomeNo Smoking HomeOpen FloorplanQuartz CountersRecessed LightingSkylight(s)Sump Pump(s)Vaulted Ceiling(s)Walk-In Closet(s)Wired for Sound
-
Heating
Forced AirNatural Gas
Exterior
-
Lot/Exterior Features
BarbecueBBQ gas lineLighting
-
Construction
ConcreteManufactured Floor JoistStuccoWood Frame
-
Roof
Asphalt Shingle
Additional Details
-
Zoning
R-CG
$4490/month
Est. Monthly Payment











































