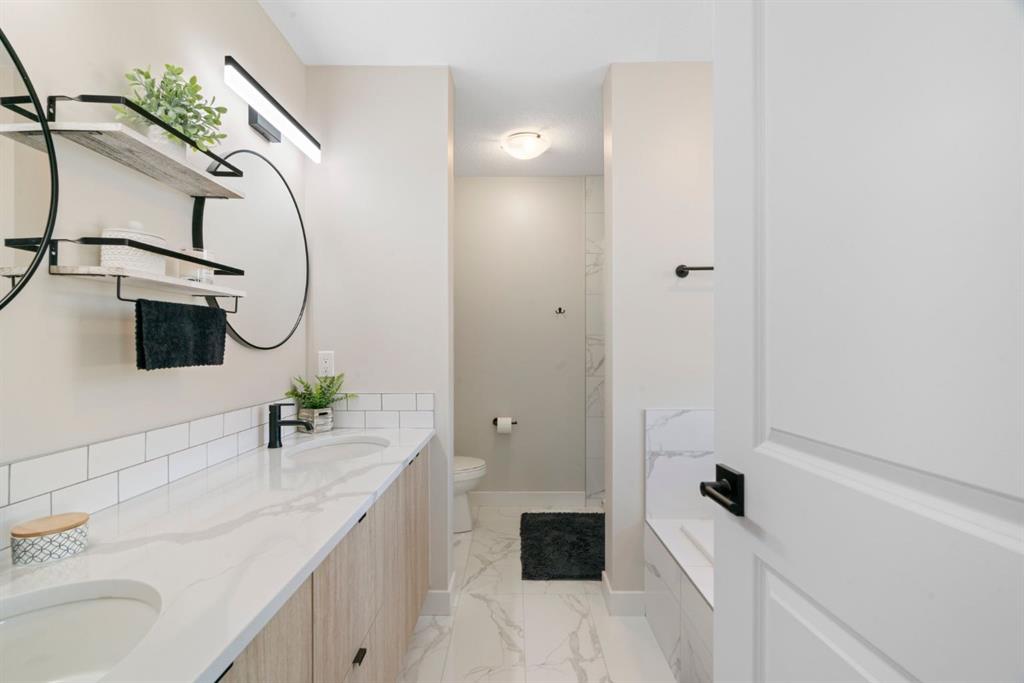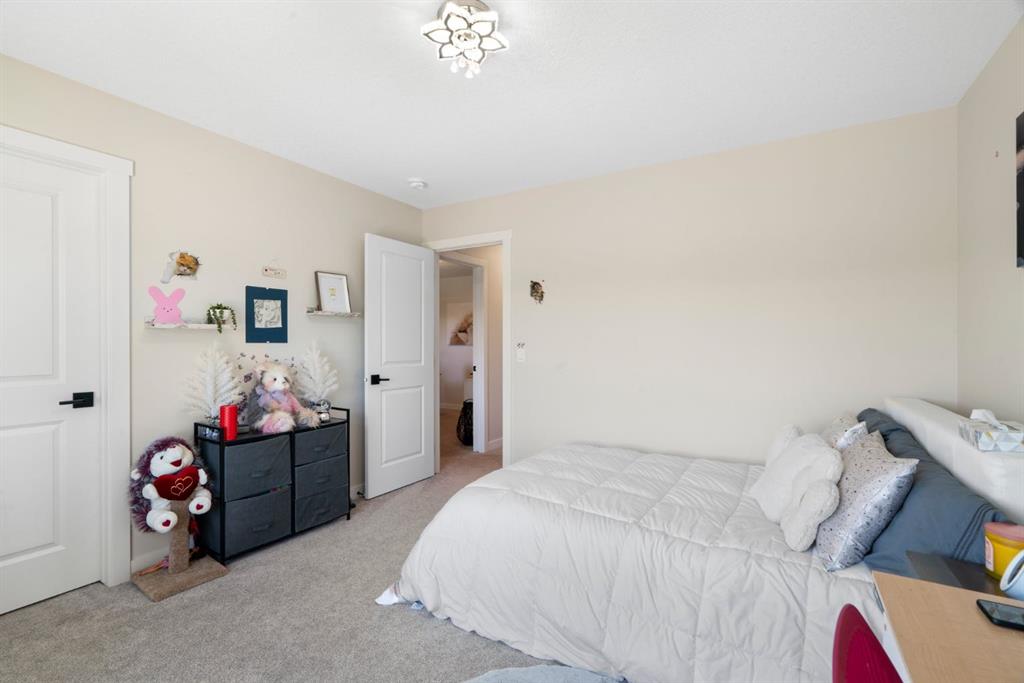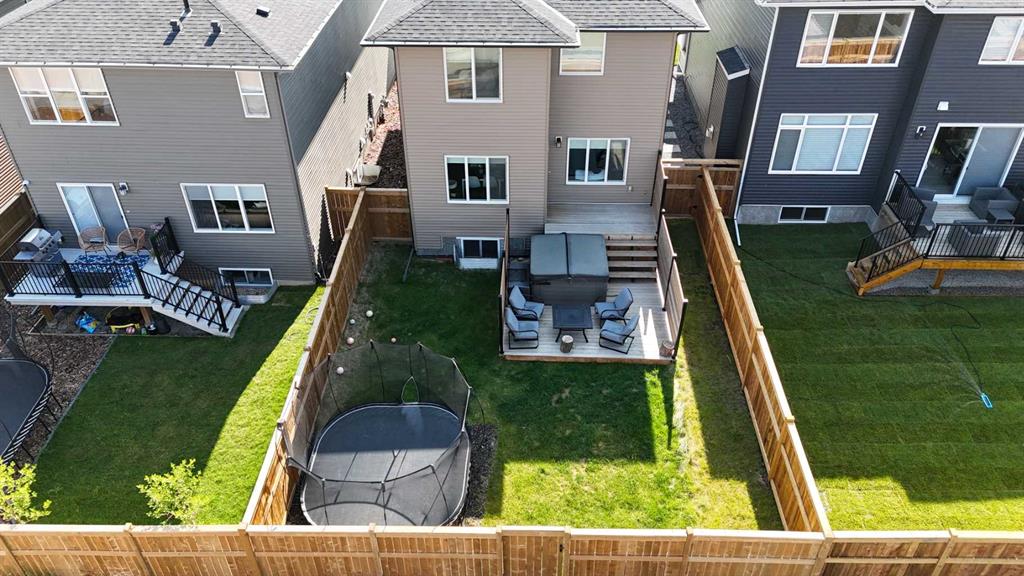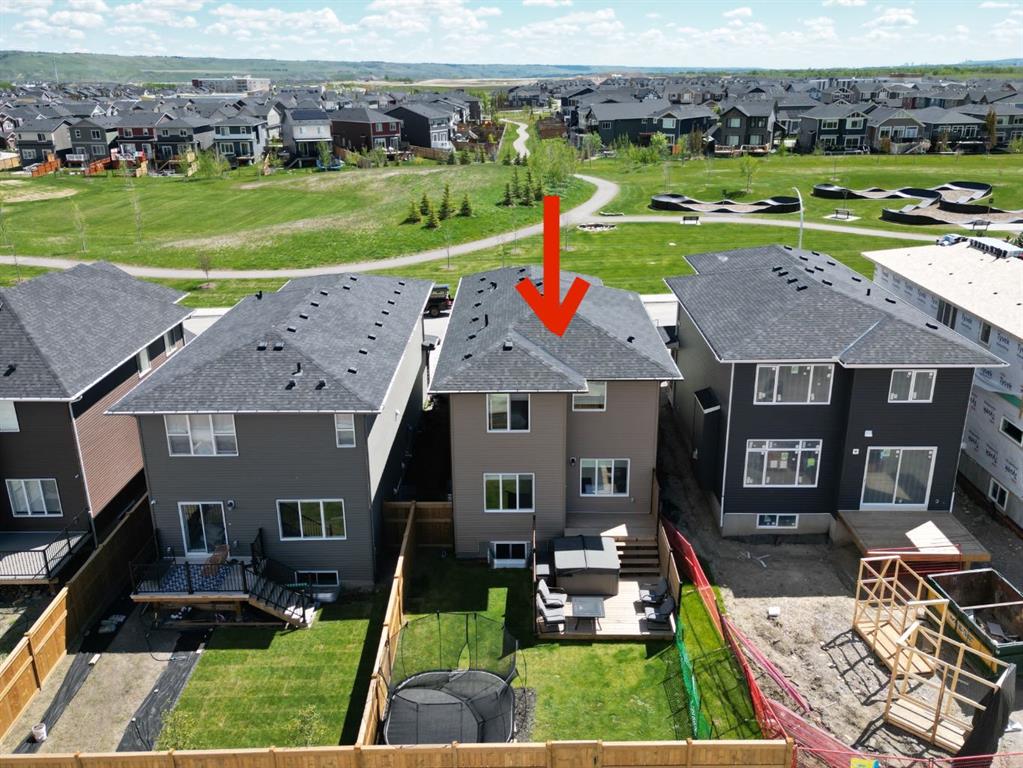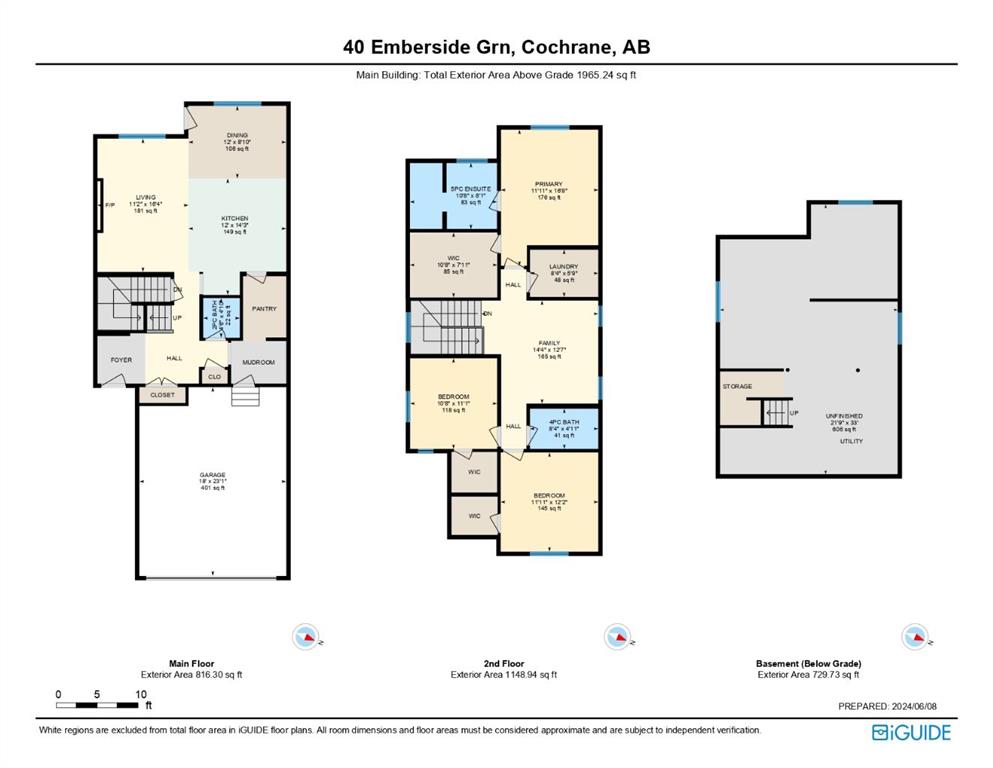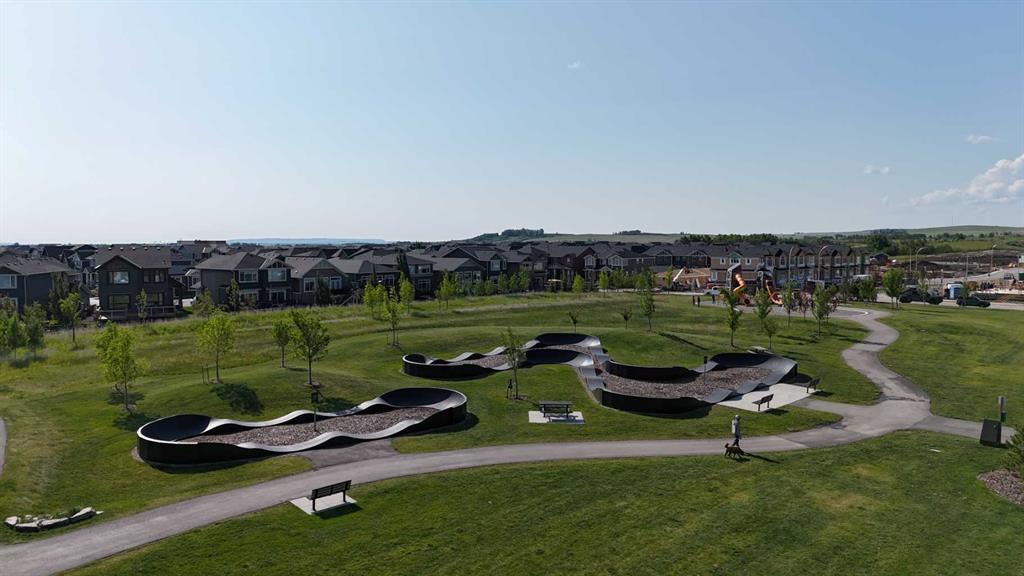Ken Morris / Royal LePage Benchmark
40 Emberside Green , House for sale in Fireside Cochrane , Alberta , T4C3A8
MLS® # A2222726
Welcome to 40 Emberside Green, a beautifully upgraded 2023 home located in the sought-after community of Fireside. From the moment you step inside, you'll be captivated by the open-concept design, thoughtful layout, and premium finishes throughout. The main floor is flooded with natural light from oversized windows that overlook the landscaped SW facing backyard, providing sun all afternoon and evening. Complete with a custom deck, privacy walls, and a brand-new six-person hot tub—perfect for relaxing or en...
Essential Information
-
MLS® #
A2222726
-
Partial Bathrooms
1
-
Property Type
Detached
-
Full Bathrooms
2
-
Year Built
2023
-
Property Style
2 Storey
Community Information
-
Postal Code
T4C3A8
Services & Amenities
-
Parking
Double Garage Attached
Interior
-
Floor Finish
CarpetTileVinyl
-
Interior Feature
Built-in FeaturesDouble VanityHigh CeilingsKitchen IslandNo Smoking HomeOpen FloorplanPantryQuartz CountersSmart HomeSoaking TubWalk-In Closet(s)
-
Heating
Forced Air
Exterior
-
Lot/Exterior Features
Other
-
Construction
StoneVinyl SidingWood Frame
-
Roof
Asphalt Shingle
Additional Details
-
Zoning
R-MX
$3320/month
Est. Monthly Payment






























