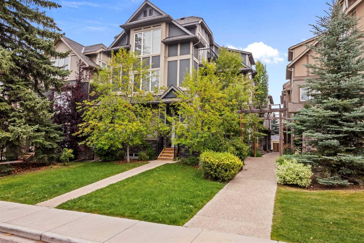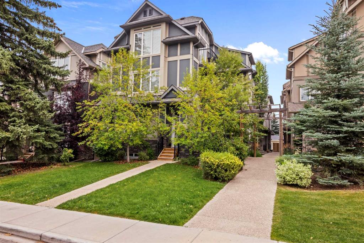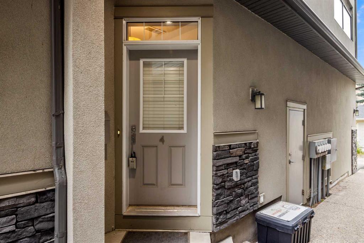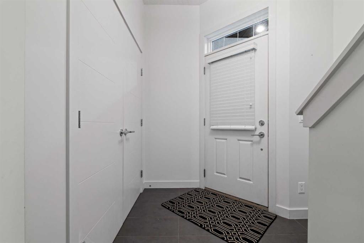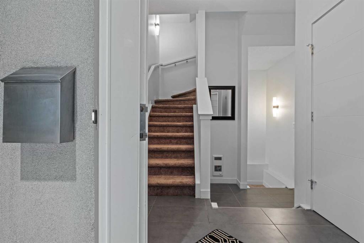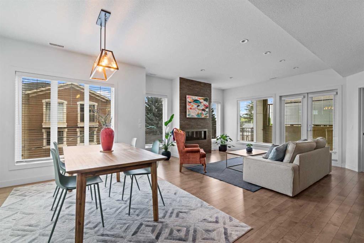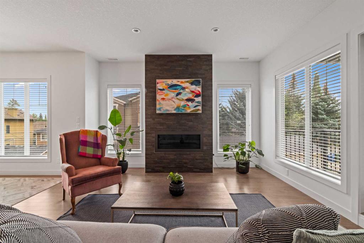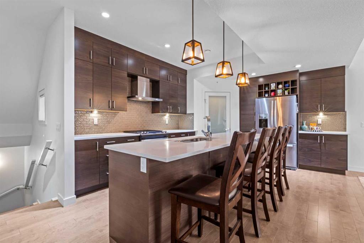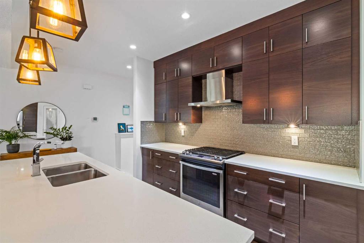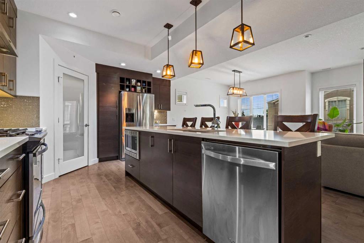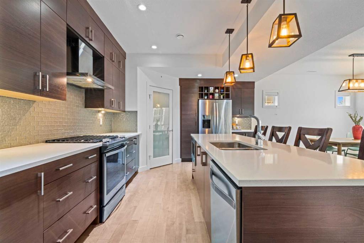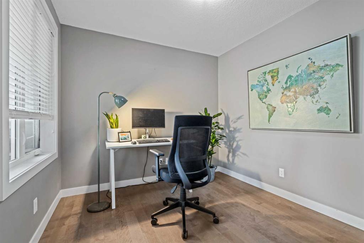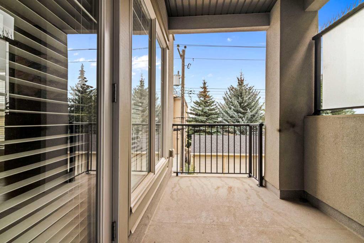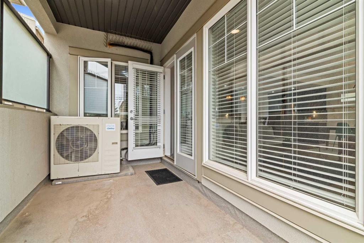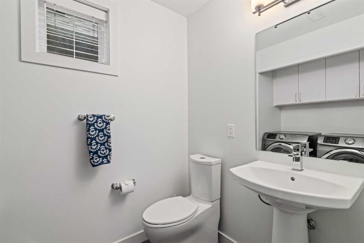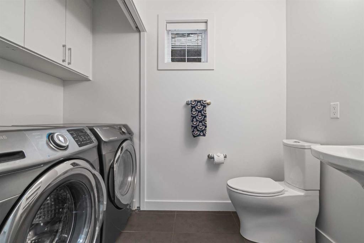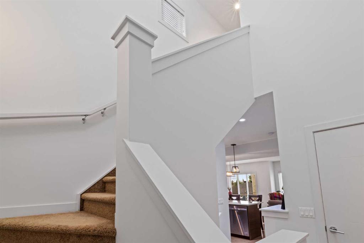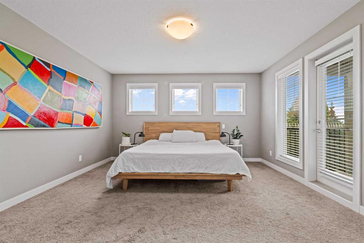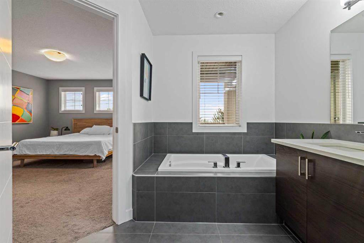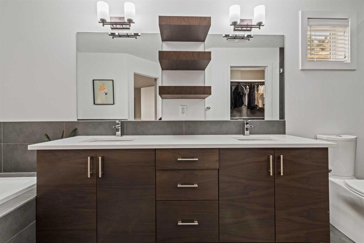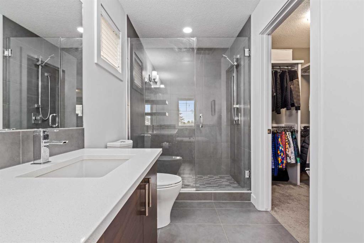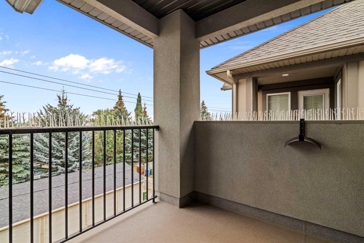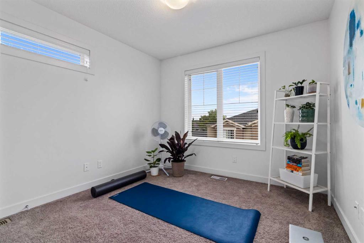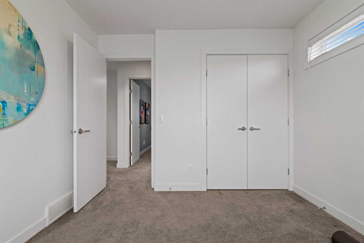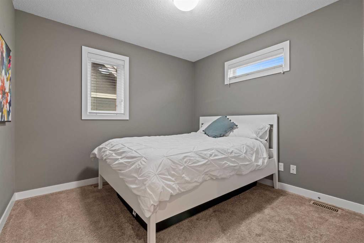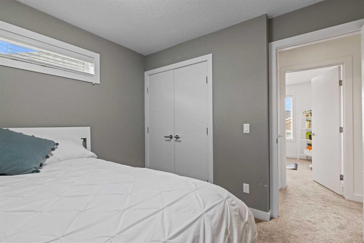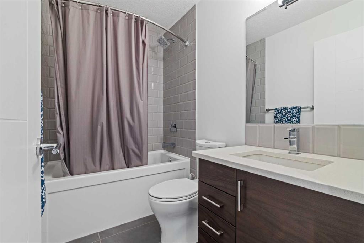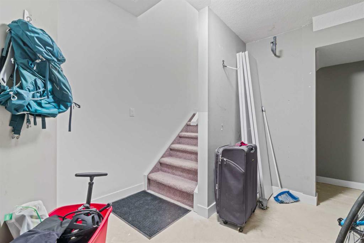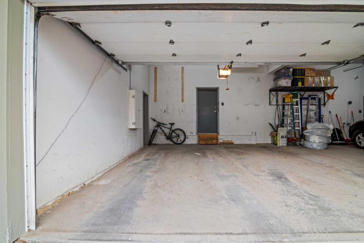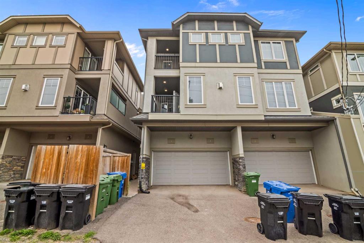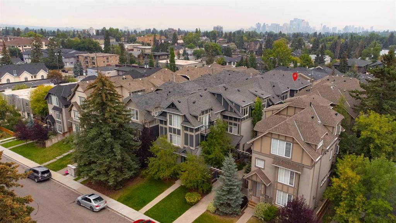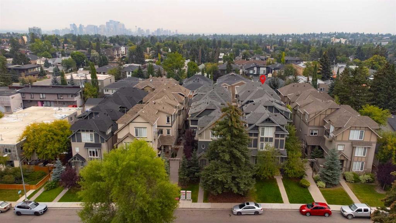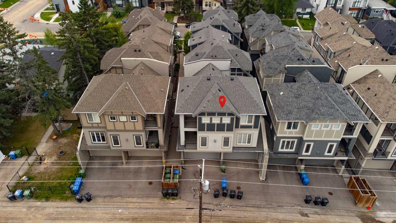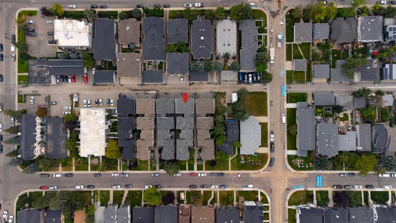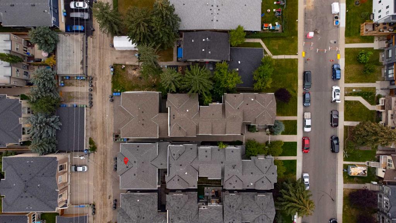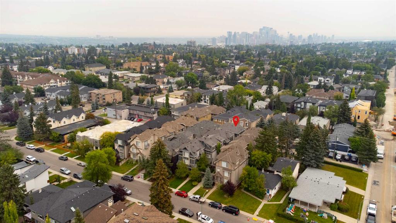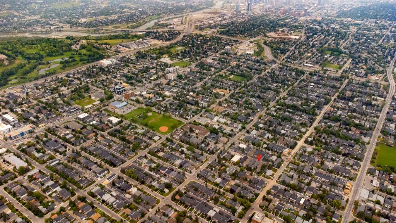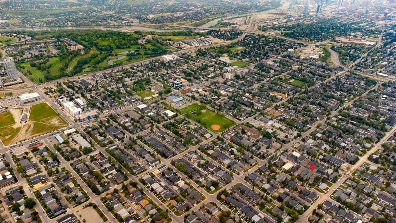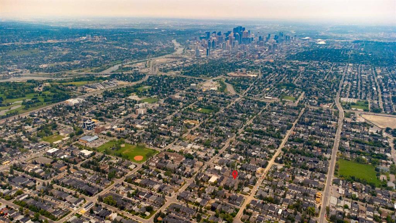Joanna Barstad / Royal LePage Benchmark
4, 2428 30 Street SW, Townhouse for sale in Killarney/Glengarry Calgary , Alberta , T3E 2M1
MLS® # A2253104
Welcome to a home that feels both refined and inviting — a rare end-unit townhome tucked onto a quiet street in the heart of Killarney, one of Calgary’s most sought-after inner-city neighbourhoods. Offering over 1,900 sq ft of thoughtfully designed living space, this property combines everyday comfort with upscale details that make it truly special. From the moment you step into the spacious front foyer, you’ll notice how well this home is laid out. With direct access to the heated garage, this level is int...
Essential Information
-
MLS® #
A2253104
-
Partial Bathrooms
1
-
Property Type
Row/Townhouse
-
Full Bathrooms
2
-
Year Built
2012
-
Property Style
3 (or more) Storey
Community Information
-
Postal Code
T3E 2M1
Services & Amenities
-
Parking
Double Garage Attached
Interior
-
Floor Finish
CarpetCeramic TileHardwood
-
Interior Feature
Breakfast BarDouble VanityHigh CeilingsKitchen IslandPantryQuartz CountersSoaking TubStorageWalk-In Closet(s)
-
Heating
Forced AirNatural Gas
Exterior
-
Lot/Exterior Features
Balcony
-
Construction
ConcreteStoneStuccoWood Frame
-
Roof
Asphalt Shingle
Additional Details
-
Zoning
M-CG d72
$3074/month
Est. Monthly Payment
