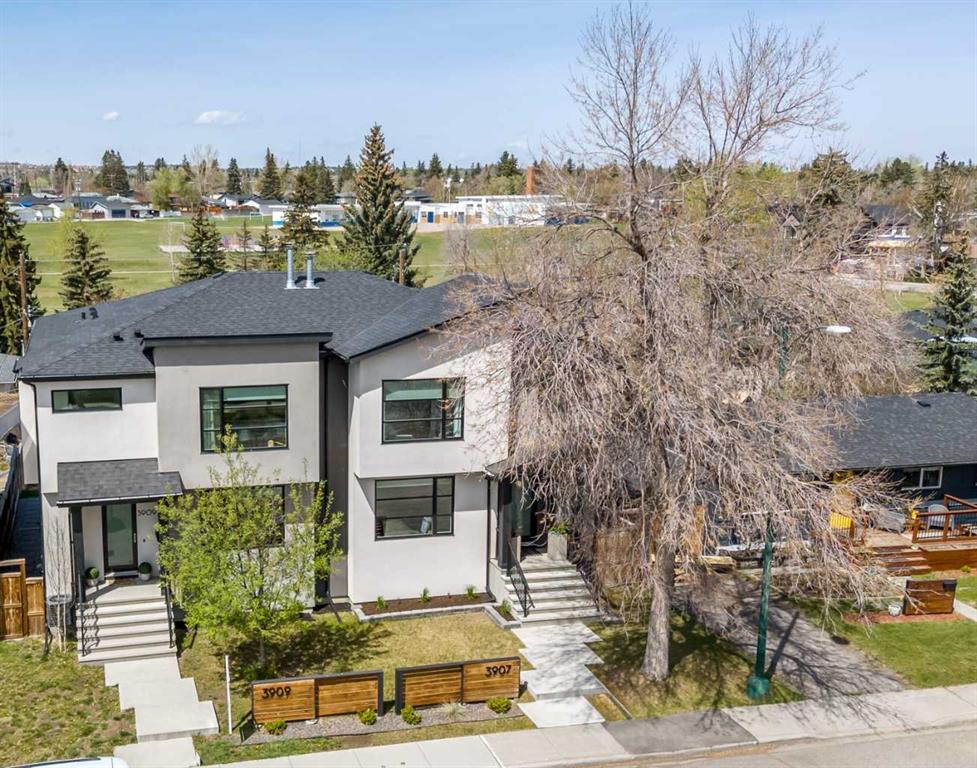Susan Gronberg / CIR Realty
3907 Sarcee Road SW Calgary , Alberta , T3E 4T5
MLS® # A2219673
Welcome to 3907 Sarcee Road SW, nestled in the heart of Rutland Park — one of Calgary’s most sought-after communities. This 4-bedroom, 3.5 bathroom, 2016 built semi-detached home is the perfect blend of luxury, space, and convenience. Meticulously maintained by its original owners, it remains in pristine, show-home condition. From the moment you step inside, you’ll be struck by the upgrades, openness, and natural light that fills the home. Built on an extra-wide lot, this property offers over 2,700 sq ft o...
Essential Information
-
MLS® #
A2219673
-
Partial Bathrooms
1
-
Property Type
Semi Detached (Half Duplex)
-
Full Bathrooms
3
-
Year Built
2014
-
Property Style
2 StoreyAttached-Side by Side
Community Information
-
Postal Code
T3E 4T5
Services & Amenities
-
Parking
Double Garage DetachedOff Street
Interior
-
Floor Finish
HardwoodTile
-
Interior Feature
BarBookcasesBreakfast BarBuilt-in FeaturesCeiling Fan(s)ChandelierCloset OrganizersDouble VanityHigh CeilingsKitchen IslandNo Smoking HomeOpen FloorplanQuartz CountersRecessed LightingSeparate EntranceSoaking TubStorageWalk-In Closet(s)
-
Heating
Forced Air
Exterior
-
Lot/Exterior Features
BBQ gas linePrivate EntrancePrivate YardRain Barrel/Cistern(s)
-
Construction
StuccoWood Frame
-
Roof
Asphalt Shingle
Additional Details
-
Zoning
R-CG
$4504/month
Est. Monthly Payment
















































