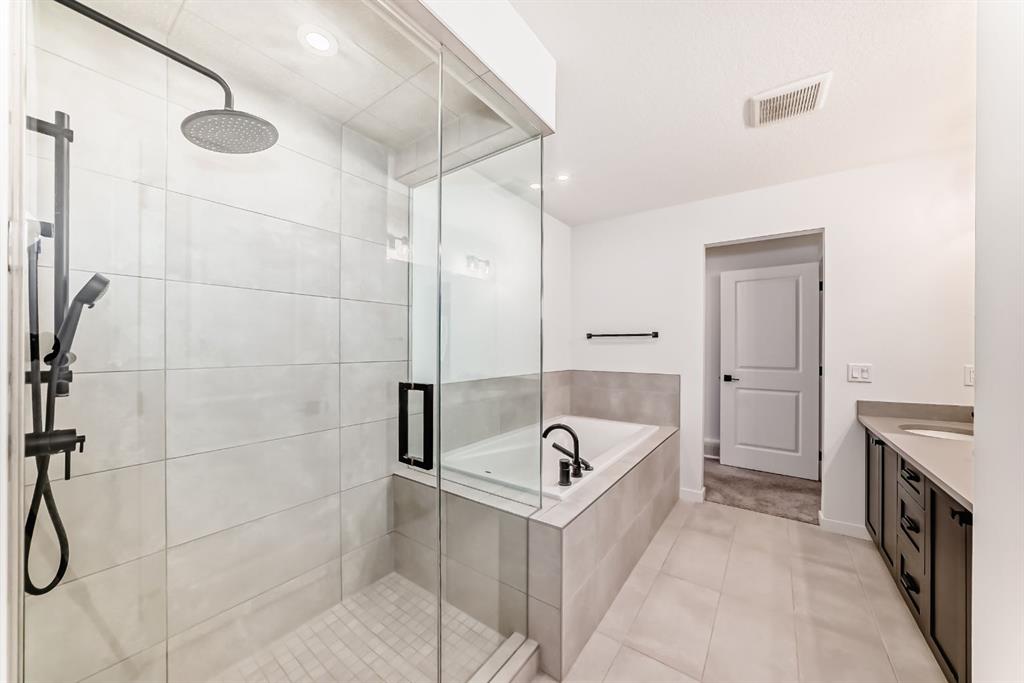Duane Turner / Standard Realty Co.
38 Lavender Drive SE, House for sale in Rangeview Calgary , Alberta , T3S0C4
MLS® # A2222340
Stunning...Home and Community! This 4 bedroom family home boasts almost 2400 square feet above ground of beautifully developed space. This home has it all for the young and growing family. The main floor finishings dazzle and highlight the numerous upgrades throughout. There are Engineered European Oak hardwood floors throughout the main floor. As you walk to the kitchen you will notice the oversized island with quartz counter tops, the stainless steel appliances, including a built in wall oven, microwave a...
Essential Information
-
MLS® #
A2222340
-
Partial Bathrooms
1
-
Property Type
Detached
-
Full Bathrooms
3
-
Year Built
2021
-
Property Style
2 Storey
Community Information
-
Postal Code
T3S0C4
Services & Amenities
-
Parking
Double Garage AttachedDrivewayGarage Faces Front
Interior
-
Floor Finish
CarpetHardwoodSee RemarksTile
-
Interior Feature
High CeilingsKitchen IslandNo Smoking HomeOpen FloorplanPantryQuartz CountersSaunaSee RemarksSoaking TubSteam RoomStorageVaulted Ceiling(s)Walk-In Closet(s)
-
Heating
Forced AirNatural Gas
Exterior
-
Lot/Exterior Features
BBQ gas lineOtherPrivate Yard
-
Construction
Wood Frame
-
Roof
Asphalt Shingle
Additional Details
-
Zoning
R-G
-
Sewer
Public Sewer
$3730/month
Est. Monthly Payment




































