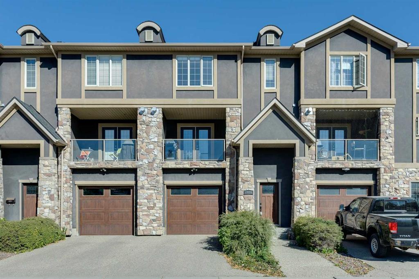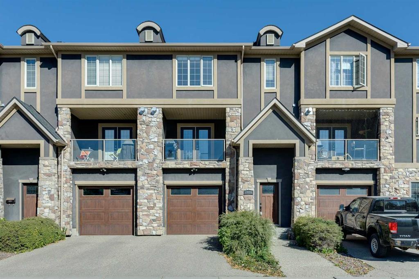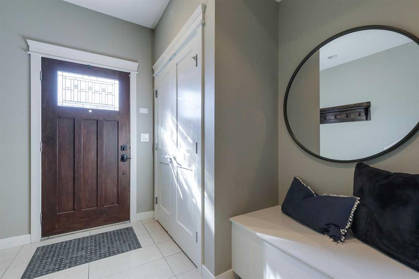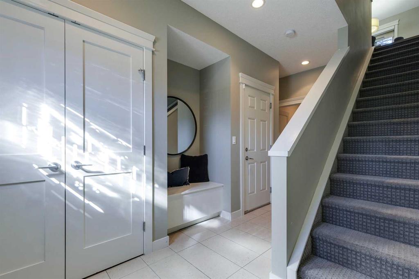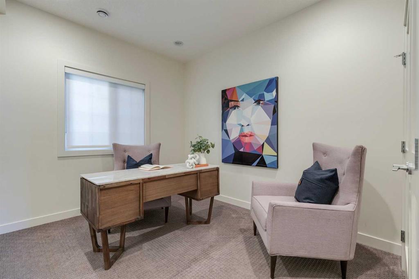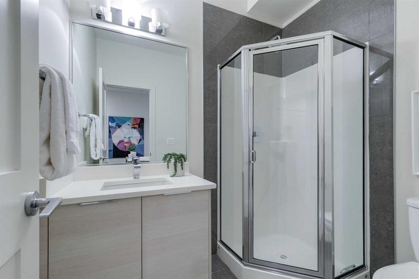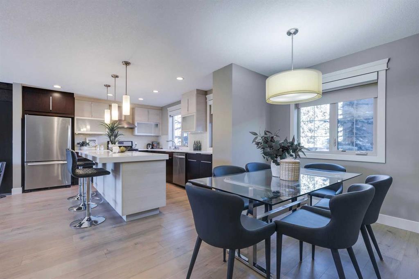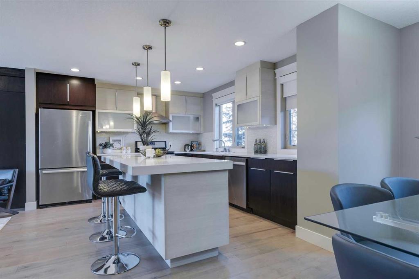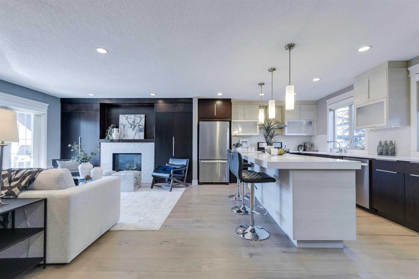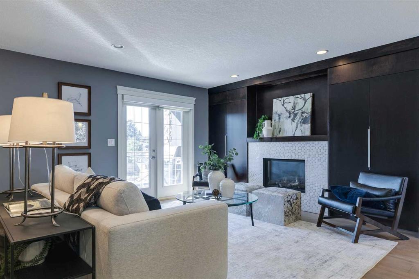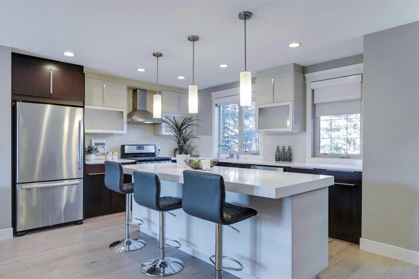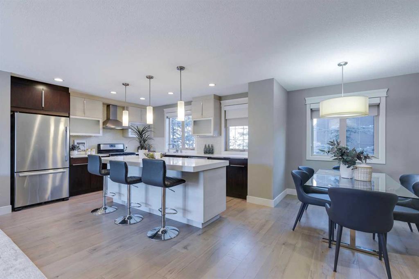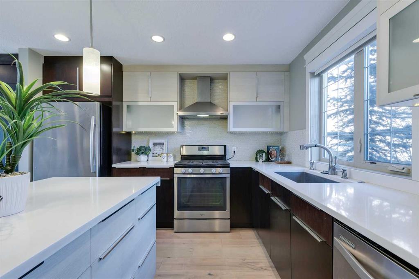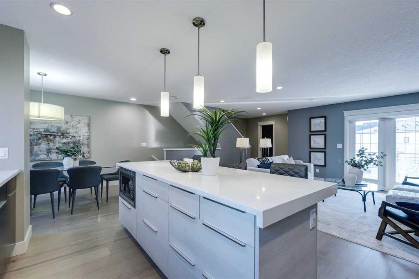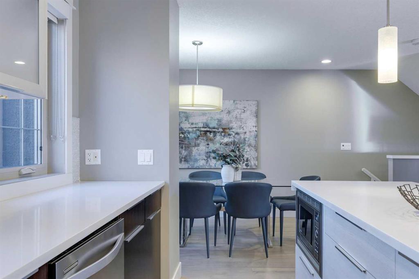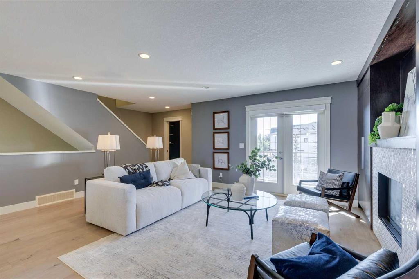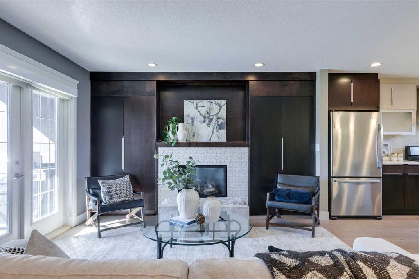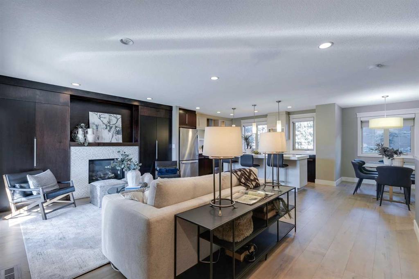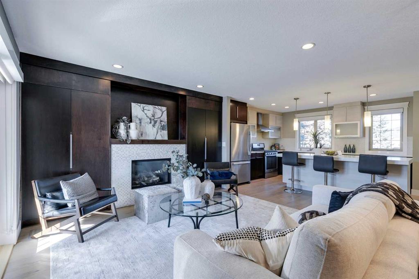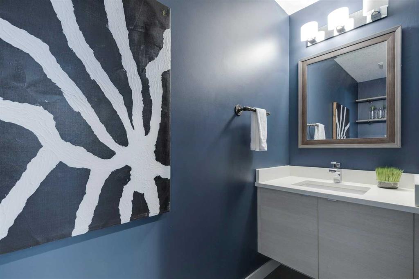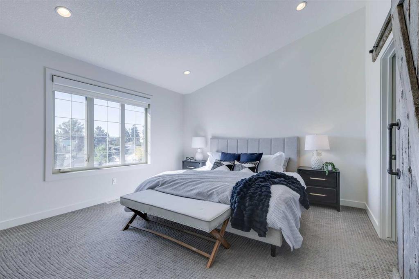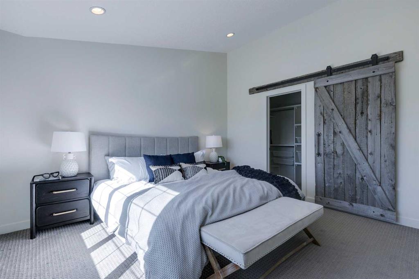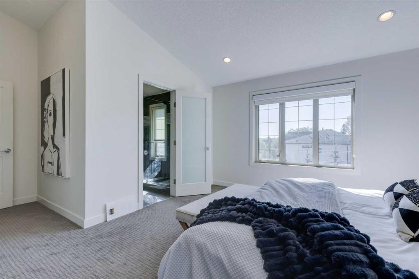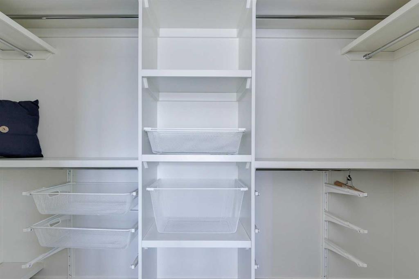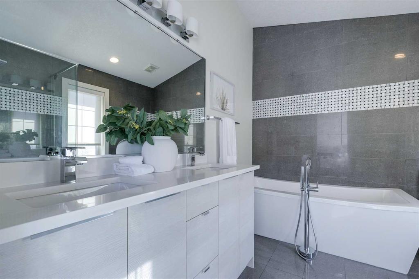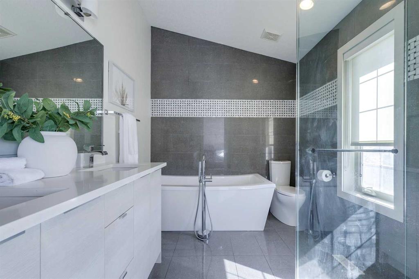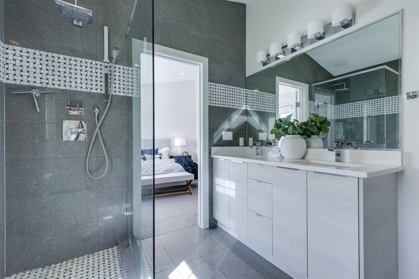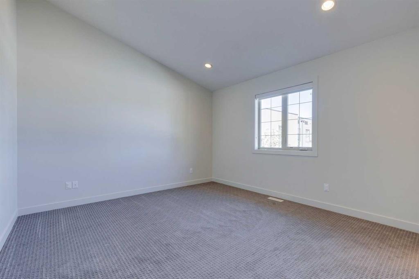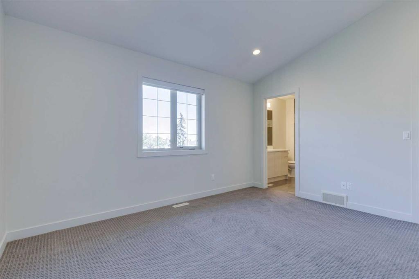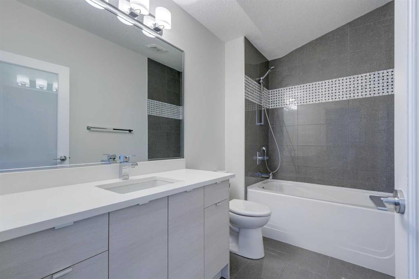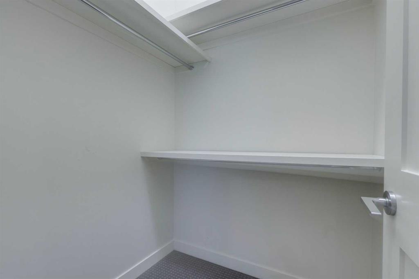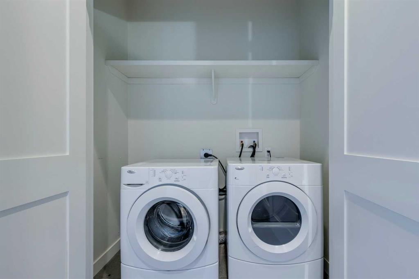Michael Hadnagy / RE/MAX Realty Professionals
3606 19 Avenue SW, Townhouse for sale in Killarney/Glengarry Calgary , Alberta , T3E 7W8
MLS® # A2259129
* Open house Sat Sept 27 From 2-4:30pm* Experience elevated Inner City living in this stylish 3 Bedroom townhome in the heart of Killarney. Each bedroom comes with its own ensuite, including a main level suite for added flexibility and a luxurious 5 piece retreat in the primary. The second level showcases wide plank hardwood floors, an open floor plan, and a chef inspired kitchen with a gas stove, quartz countertops, and premium stainless steel appliances. Upstairs, vaulted ceilings crown the bedrooms with...
Essential Information
-
MLS® #
A2259129
-
Partial Bathrooms
1
-
Property Type
Row/Townhouse
-
Full Bathrooms
3
-
Year Built
2012
-
Property Style
3 (or more) Storey
Community Information
-
Postal Code
T3E 7W8
Services & Amenities
-
Parking
Single Garage Attached
Interior
-
Floor Finish
CarpetCeramic TileHardwood
-
Interior Feature
Built-in FeaturesDouble VanityOpen FloorplanSee RemarksSoaking TubVaulted Ceiling(s)
-
Heating
Forced Air
Exterior
-
Lot/Exterior Features
Balcony
-
Construction
StoneStuccoWood Frame
-
Roof
Asphalt Shingle
Additional Details
-
Zoning
M-C1
$2869/month
Est. Monthly Payment
