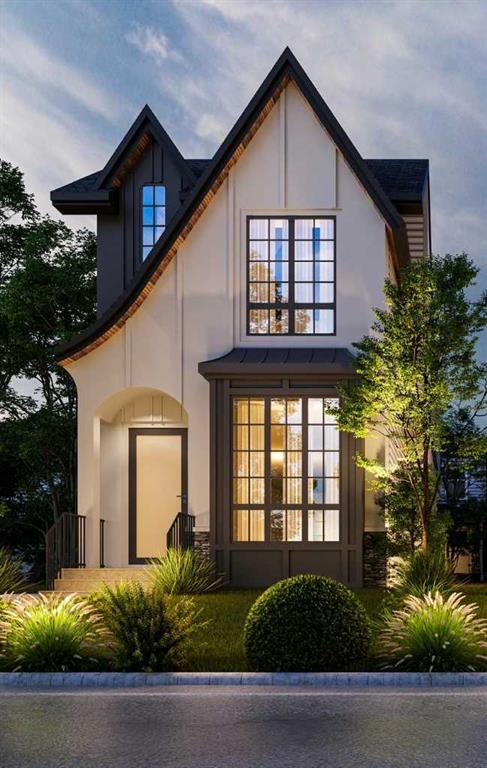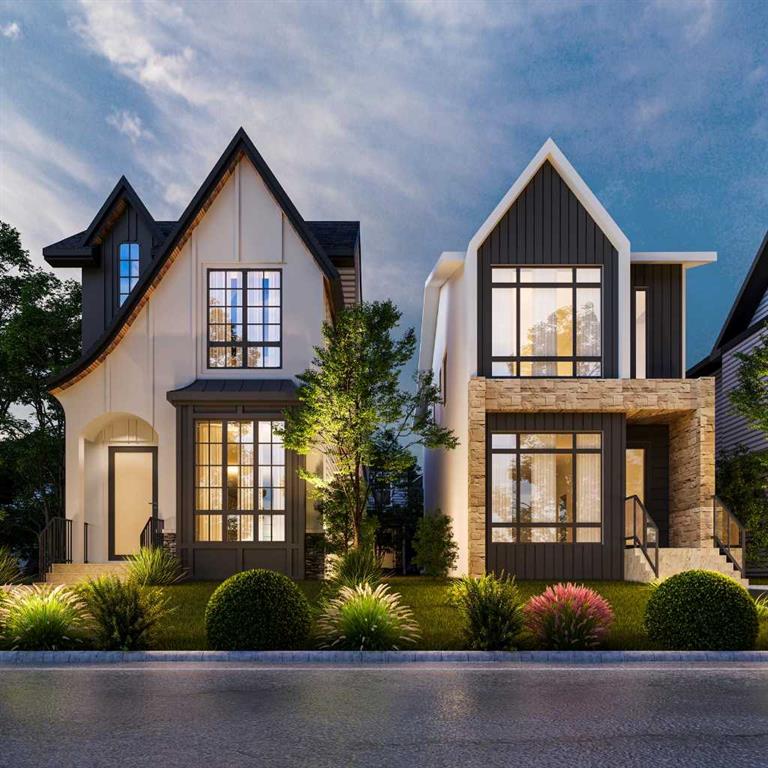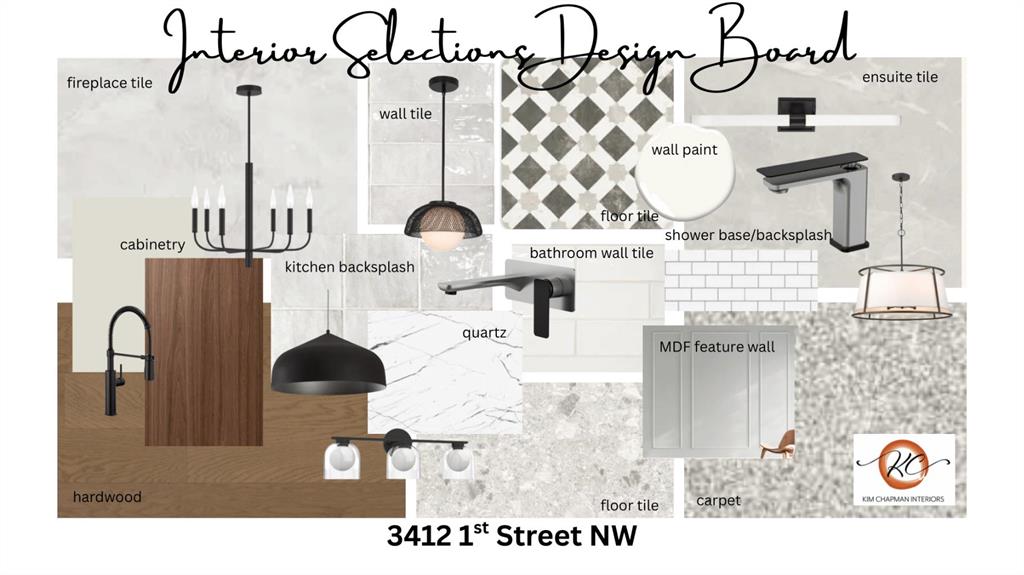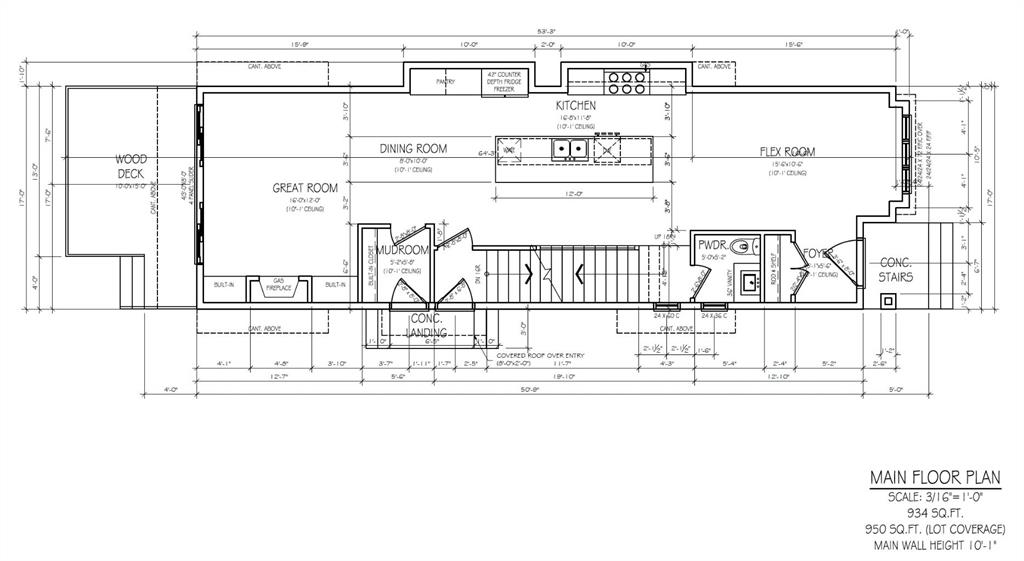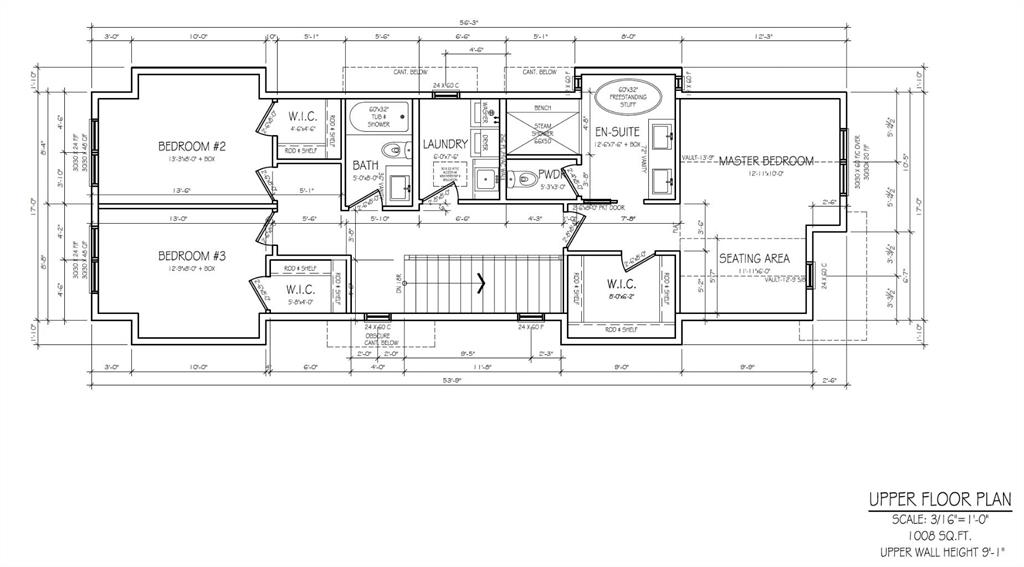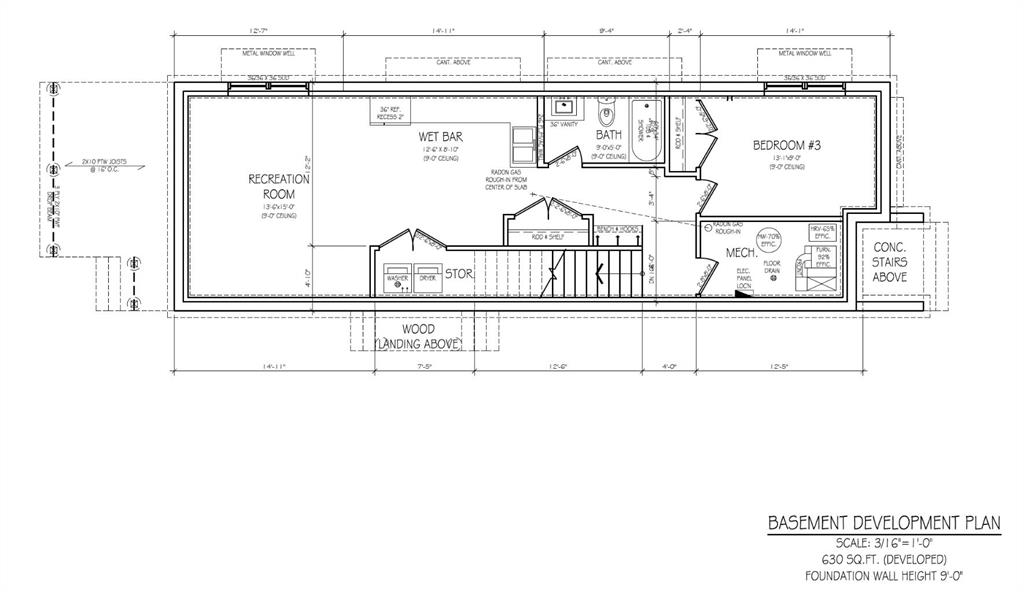Satinderpal Sran / Initia Real Estate
3412 1 Street NW, House for sale in Highland Park Calgary , Alberta , T2K0W4
MLS® # A2239844
This stunning modern infill is under construction in the heart of Highland Park and will be ready in January 2026. Built on a full 25-foot lot, this home offers nearly 2,572 sq ft of beautifully designed living space, including 1,942 sq ft above grade plus a fully developed basement. The main floor features 10-foot ceilings, oversized windows, and a bright, open layout. At the front, a versatile flex space is perfect for a home office or sitting room. The chef’s kitchen takes center stage with a massive isl...
Essential Information
-
MLS® #
A2239844
-
Partial Bathrooms
1
-
Property Type
Detached
-
Full Bathrooms
3
-
Year Built
2025
-
Property Style
2 Storey
Community Information
-
Postal Code
T2K0W4
Services & Amenities
-
Parking
Double Garage Detached
Interior
-
Floor Finish
CarpetHardwoodOther
-
Interior Feature
Built-in FeaturesOpen FloorplanQuartz CountersSoaking TubSump Pump(s)
-
Heating
In Floor Roughed-InFireplace(s)Forced AirNatural Gas
Exterior
-
Lot/Exterior Features
Private Yard
-
Construction
ConcreteStoneStuccoWood Frame
-
Roof
Asphalt Shingle
Additional Details
-
Zoning
R-CG
$5100/month
Est. Monthly Payment

