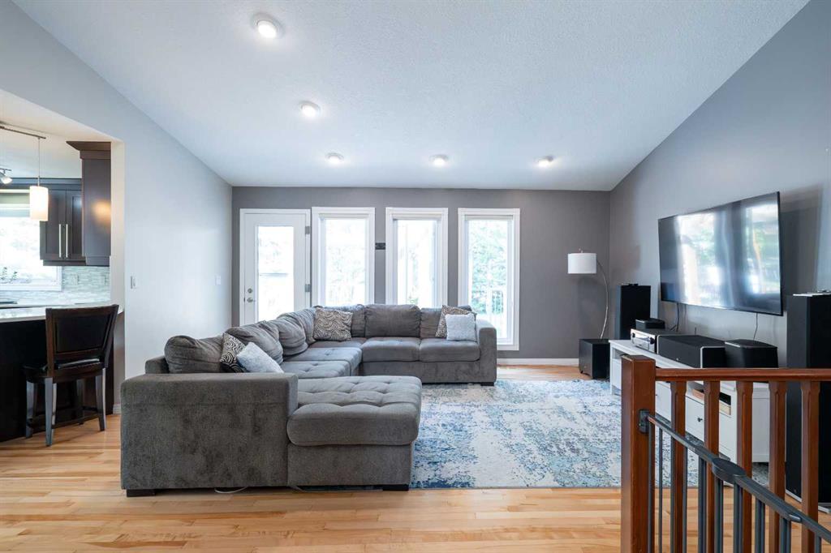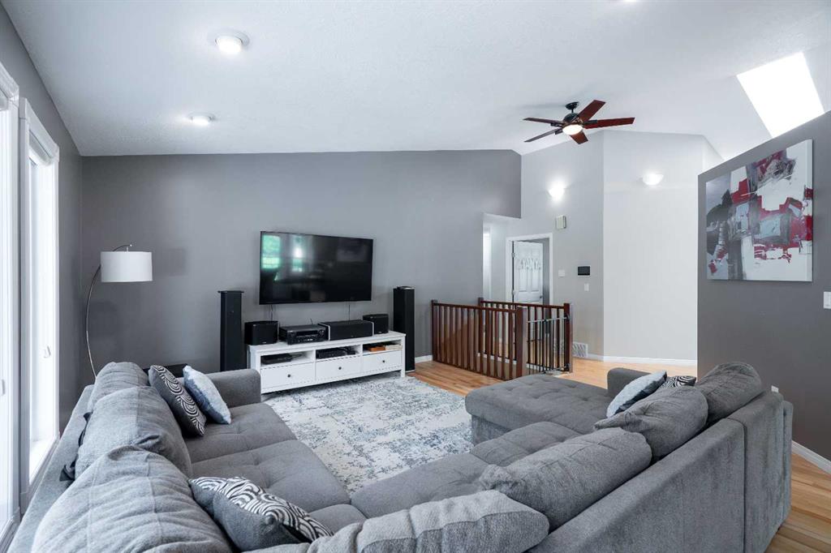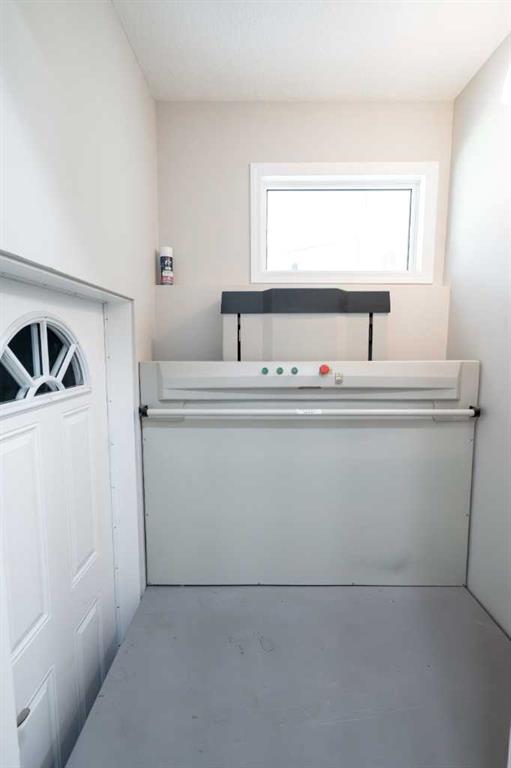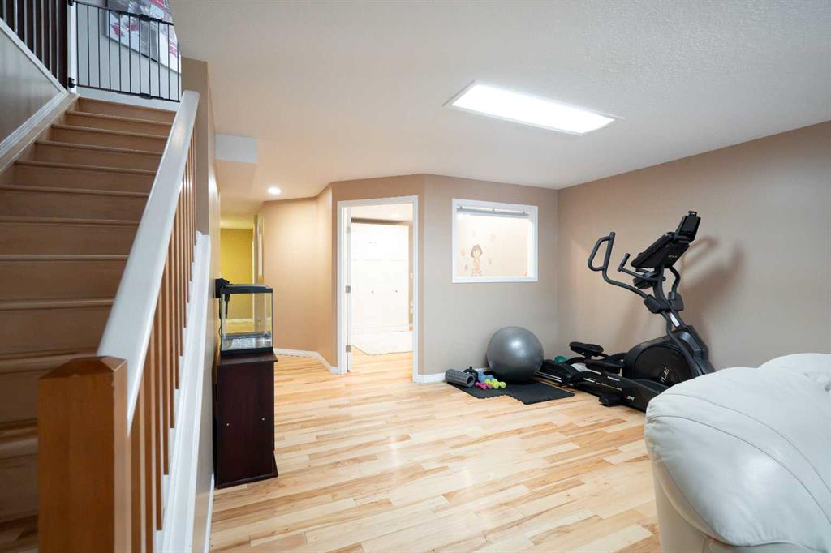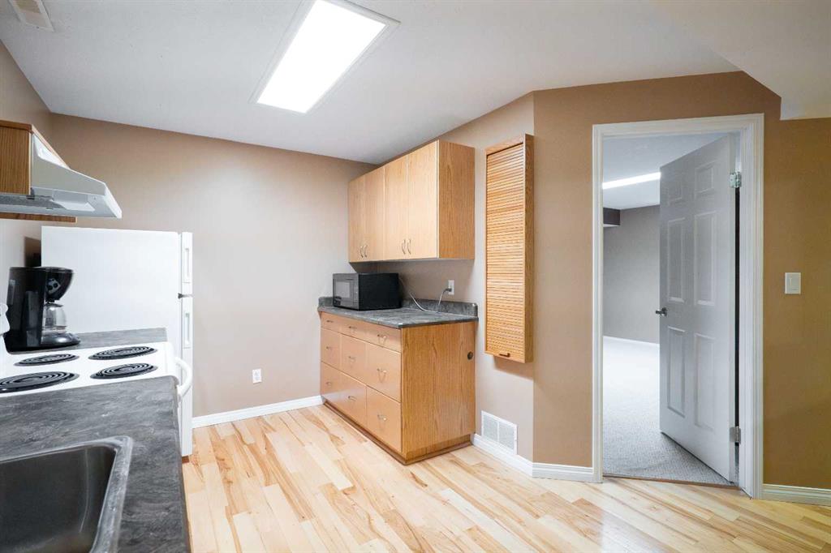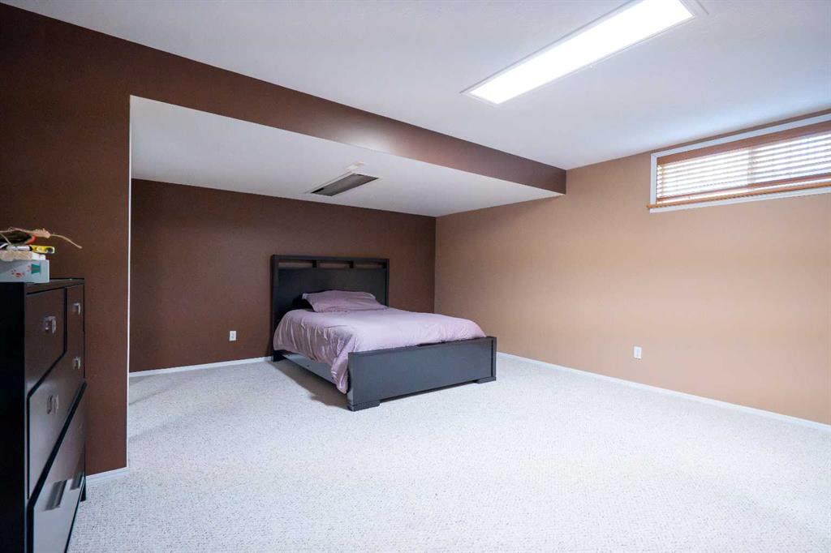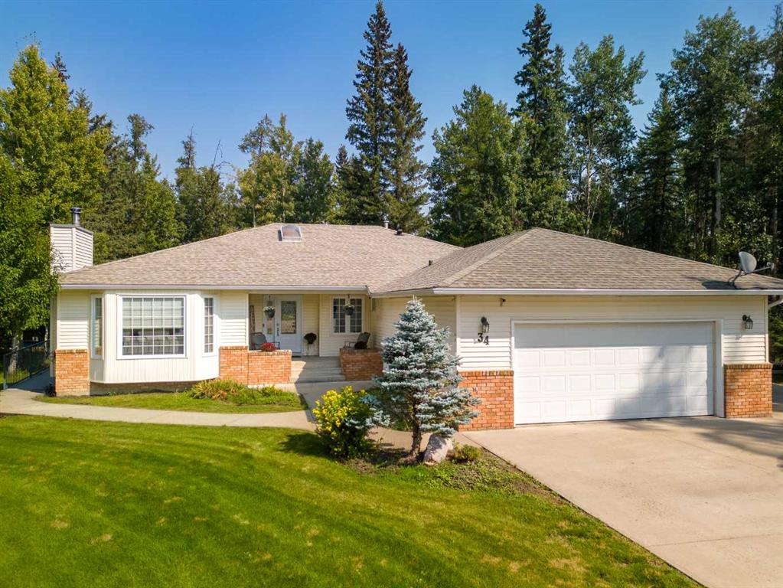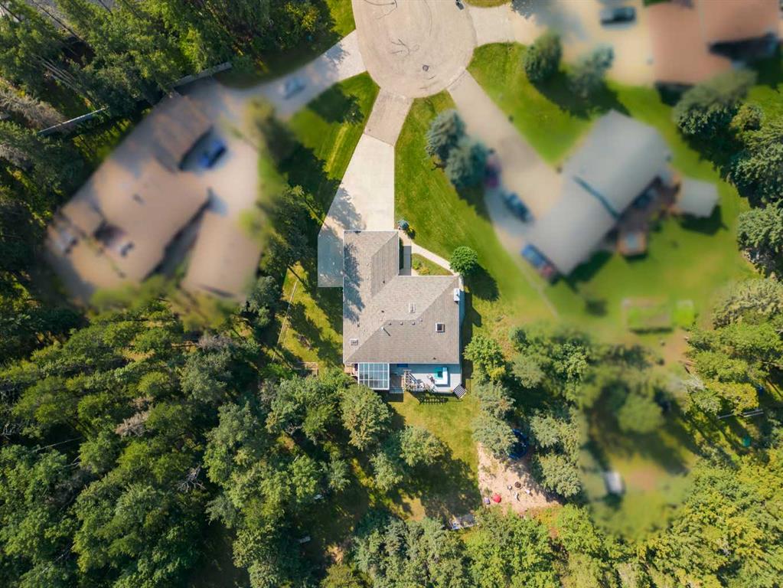AMANDA STANCHFIELD / RE/MAX ADVANTAGE (WHITECOURT)
34 Ravine Drive , House for sale in NONE Whitecourt , Alberta , T7S1H5
MLS® # A2212287
A rare opportunity to enjoy estate-style living—right in town. This one-of-a-kind, fully renovated home is situated on a beautifully treed 1-acre ravine lot that offers privacy, serenity, and direct access to parkland. Thoughtfully redesigned in 2009, it combines high-end finishings with full wheelchair accessibility, including wide hallways, a barrier-free layout, and a convenient elevator lift connecting the basement, main floor, and garage. Inside, you'll find 5 spacious bedrooms plus a dedicated office...
Essential Information
-
MLS® #
A2212287
-
Year Built
1988
-
Property Style
Bungalow
-
Full Bathrooms
3
-
Property Type
Detached
Community Information
-
Postal Code
T7S1H5
Services & Amenities
-
Parking
Concrete DrivewayDouble Garage AttachedRV Access/Parking
Interior
-
Floor Finish
HardwoodTile
-
Interior Feature
Built-in FeaturesCeiling Fan(s)Central VacuumElevatorHigh CeilingsNo Smoking HomeOpen FloorplanPantryQuartz CountersRecessed LightingSkylight(s)StorageVaulted Ceiling(s)Walk-In Closet(s)
-
Heating
Forced AirNatural Gas
Exterior
-
Lot/Exterior Features
Fire PitPrivate YardStorage
-
Construction
ConcreteVinyl SidingWood Frame
-
Roof
Asphalt Shingle
Additional Details
-
Zoning
R-ER Estate Residential
-
Sewer
Public Sewer
$3120/month
Est. Monthly Payment










