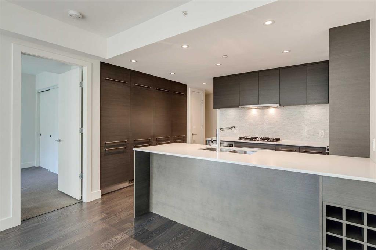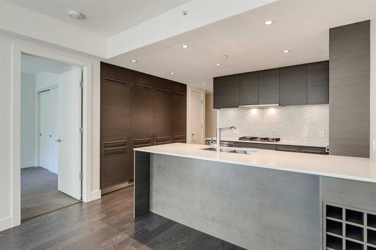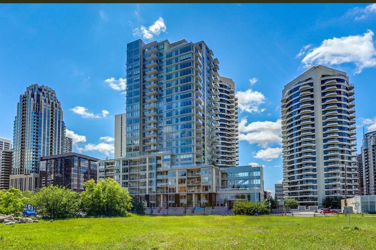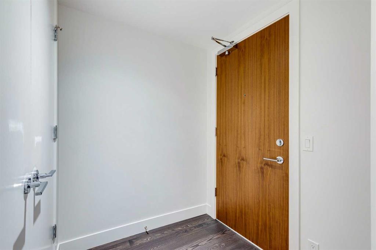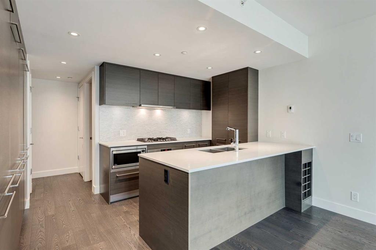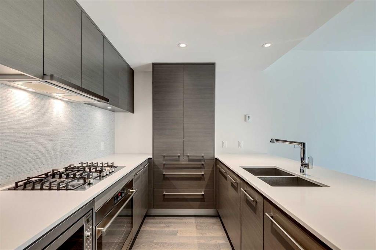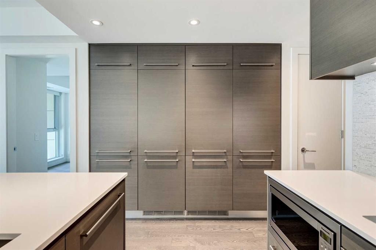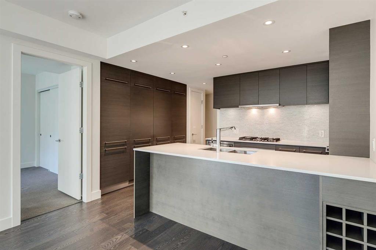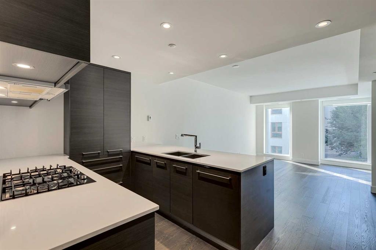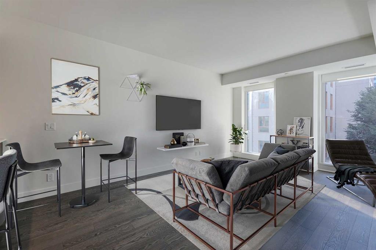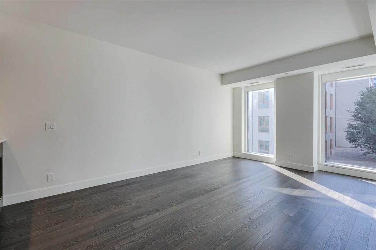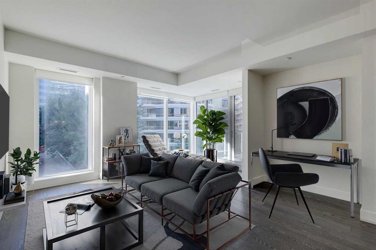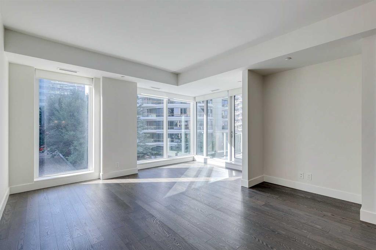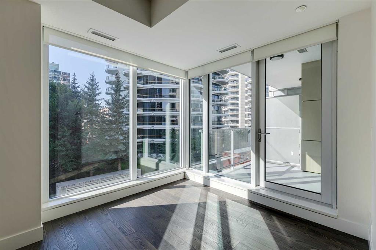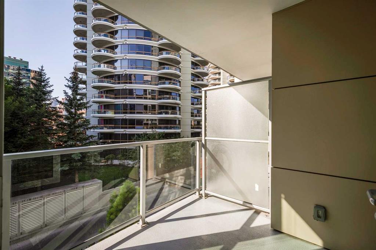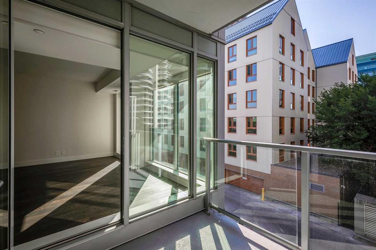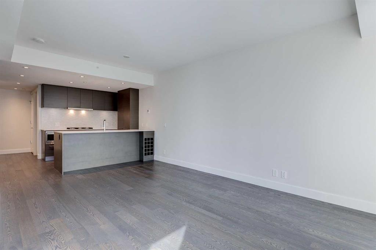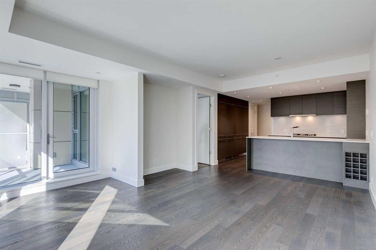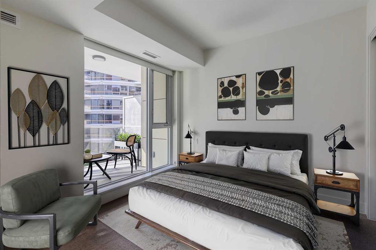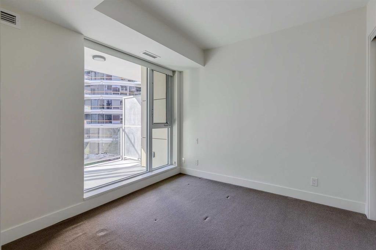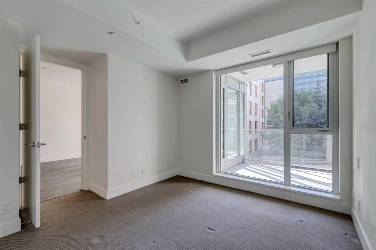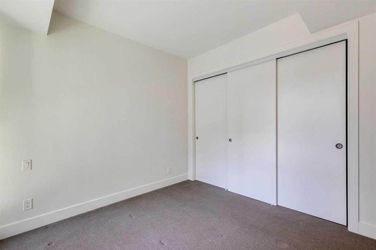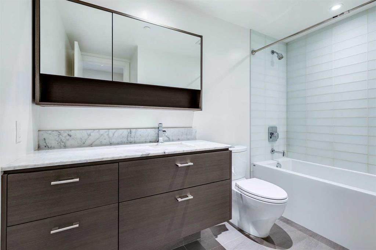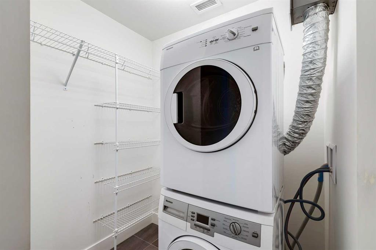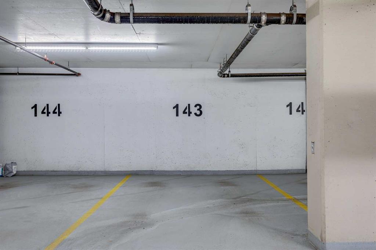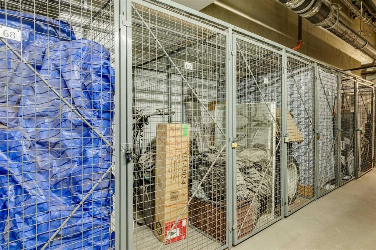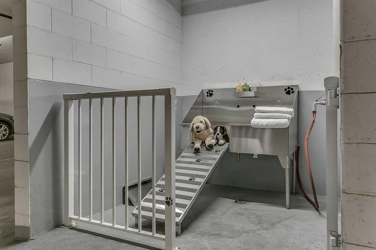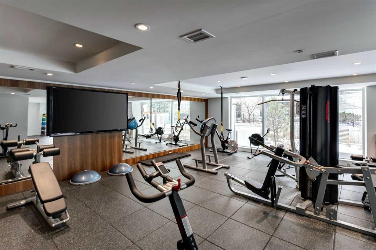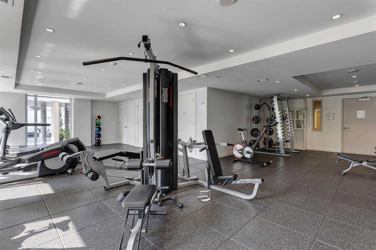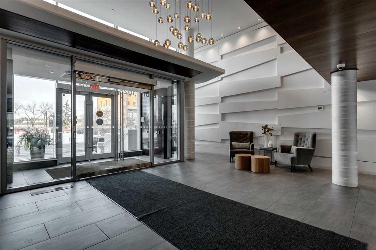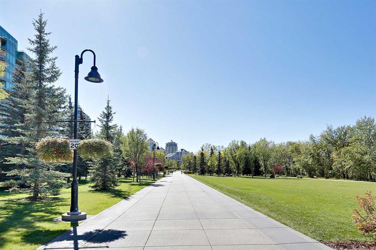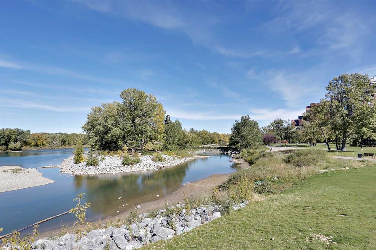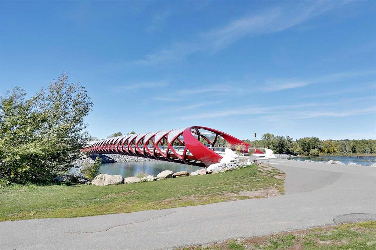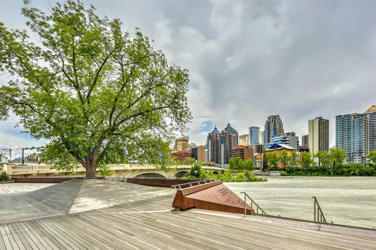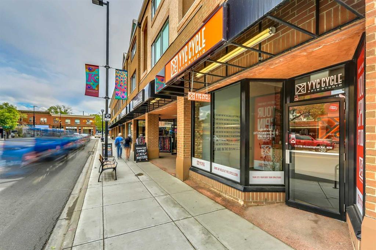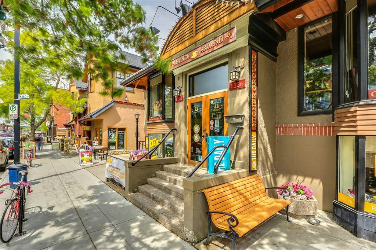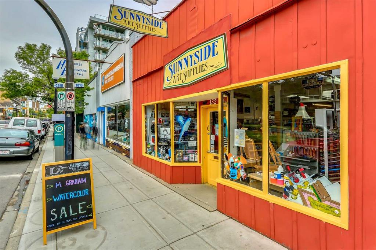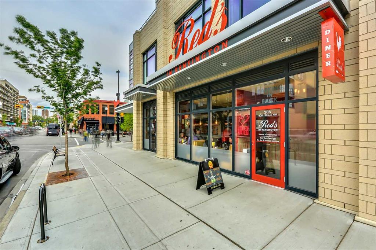Kenwick Chui / RE/MAX iRealty Innovations
312, 1025 5 Avenue SW, Condo for sale in Downtown West End Calgary , Alberta , T2P 1N4
MLS® # A2259612
Within the modern, luxurious, & stylish Avenue condo complex that is situated in the heart of the Downtown West End, this spacious South facing 707 sq ft, 1 bedroom unit is sure to impress with its smartly designed floorplan & high-end finishes. As you step in, the open concept layout emphasizes great flow & privacy as soon as you enter with an accommodating entry area greeting you before turning the corner to access the rest of the unit. The sleek premium Cressey kitchen welcomes you with plenty of ceiling...
Essential Information
-
MLS® #
A2259612
-
Year Built
2017
-
Property Style
Apartment-Single Level Unit
-
Full Bathrooms
1
-
Property Type
Apartment
Community Information
-
Postal Code
T2P 1N4
Services & Amenities
-
Parking
GuestParkadeSecuredStallTitledUnderground
Interior
-
Floor Finish
CarpetHardwoodTile
-
Interior Feature
Breakfast BarBuilt-in FeaturesHigh CeilingsNo Smoking HomeOpen FloorplanPantryRecessed LightingStone CountersStorage
-
Heating
In FloorHeat Pump
Exterior
-
Lot/Exterior Features
Balcony
-
Construction
ConcreteMetal SidingStone
Additional Details
-
Zoning
DC
$1548/month
Est. Monthly Payment
