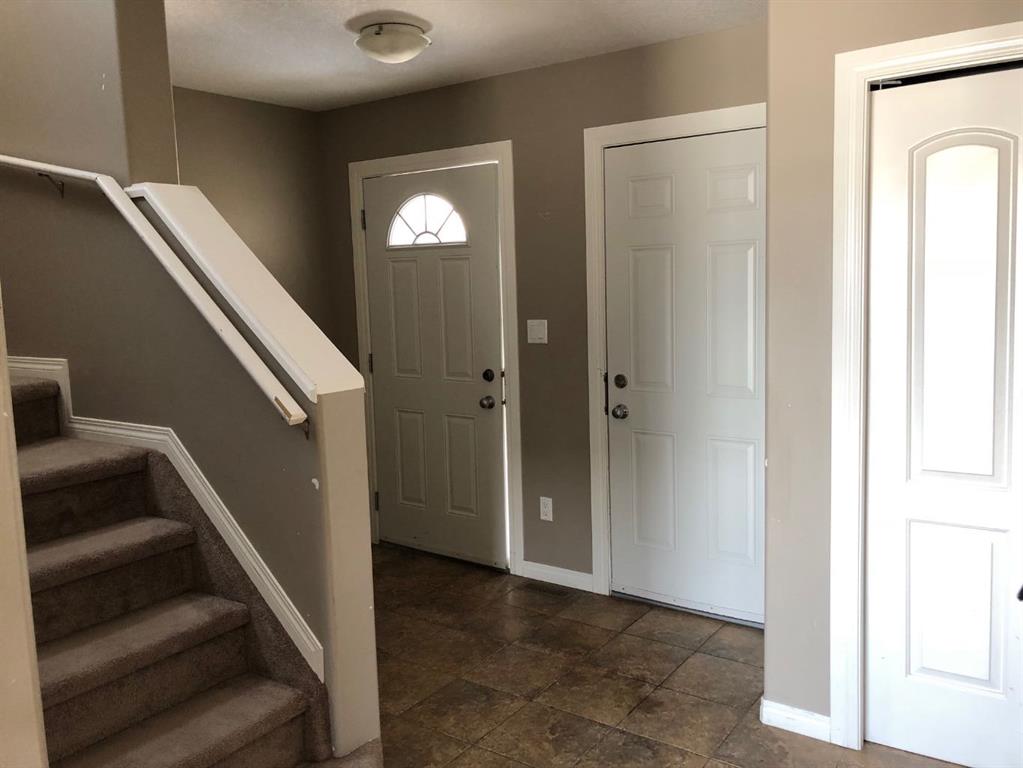Cole Walker / CIR Realty
31, 6802 50 Avenue Camrose , Alberta , T4V 5C7
MLS® # A2187541
Located within the Villas at the Cascades, this two-storey half duplex boasts an expansive lot that offers both space and privacy. With three bedrooms and two and a half bathrooms, the home features an inviting open floor plan that connects the living, dining, and kitchen areas, perfect for entertaining or relaxing with family. The kitchen comes equipped with a walk-in pantry, ideal for all your culinary needs. Attached is a double car garage. Enjoy the convenience of nearby West End shopping, walking paths...
Essential Information
-
MLS® #
A2187541
-
Partial Bathrooms
1
-
Property Type
Semi Detached (Half Duplex)
-
Full Bathrooms
2
-
Year Built
2011
-
Property Style
2 StoreyAttached-Side by Side
Community Information
-
Postal Code
T4V 5C7
Services & Amenities
-
Parking
Double Garage Attached
Interior
-
Floor Finish
CarpetLaminateTileVinyl
-
Interior Feature
Ceiling Fan(s)Kitchen IslandOpen FloorplanPantryWalk-In Closet(s)
-
Heating
Forced Air
Exterior
-
Lot/Exterior Features
Fire Pit
-
Construction
Vinyl SidingWood Frame
-
Roof
Asphalt Shingle
Additional Details
-
Zoning
R3
$1271/month
Est. Monthly Payment















