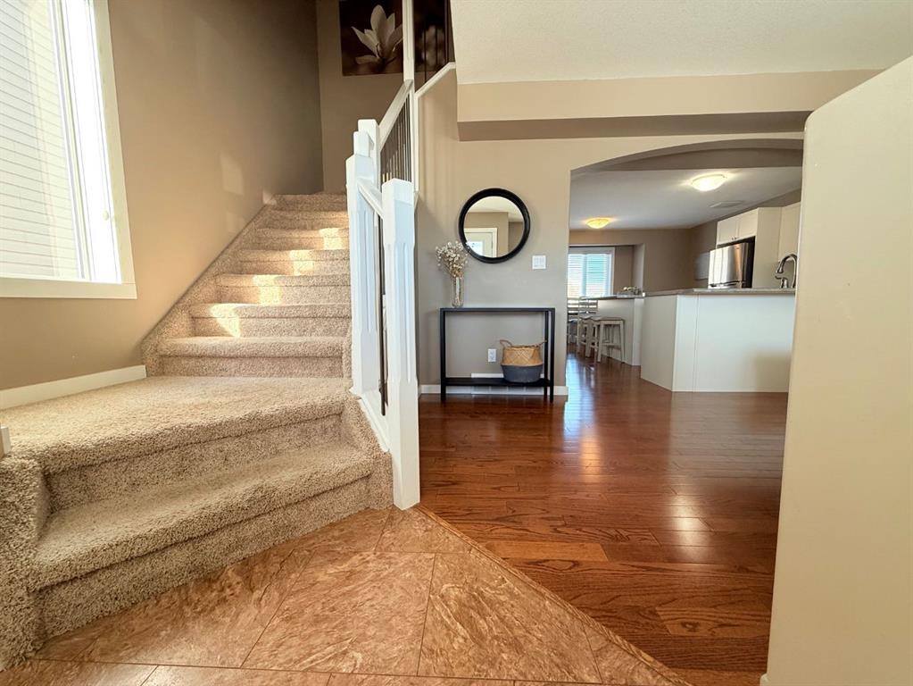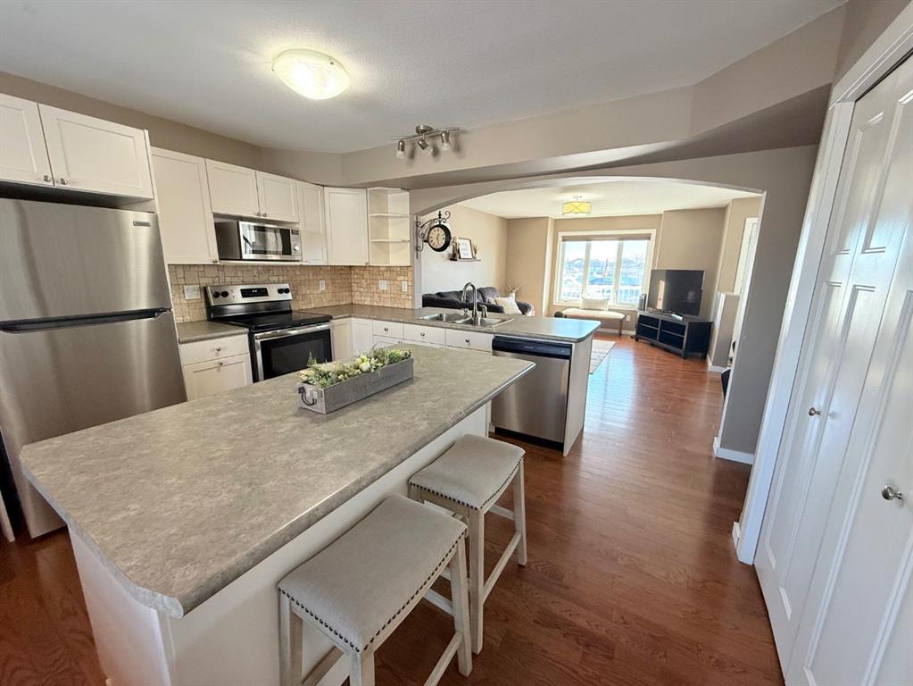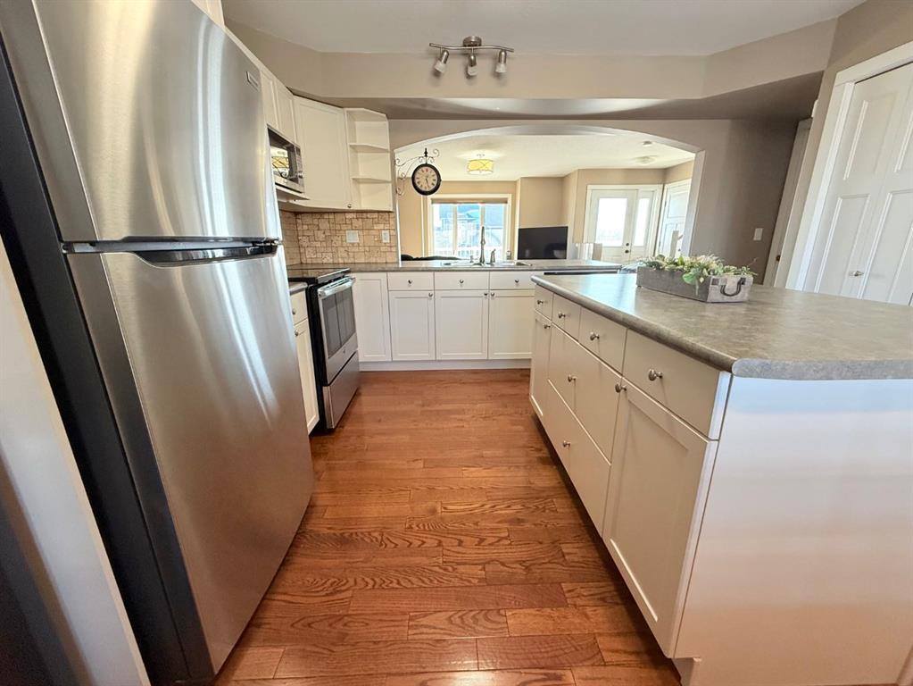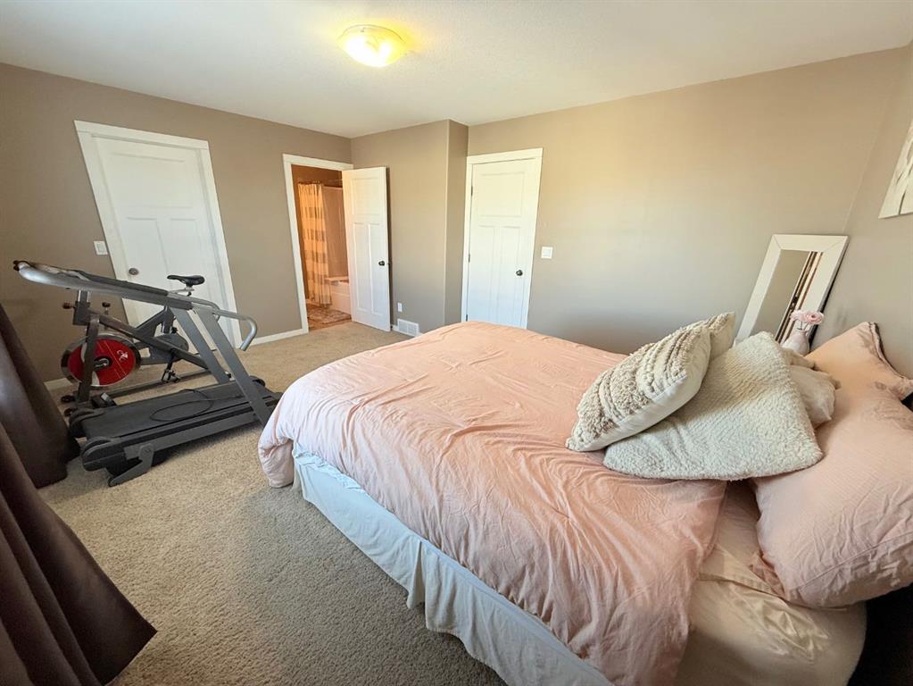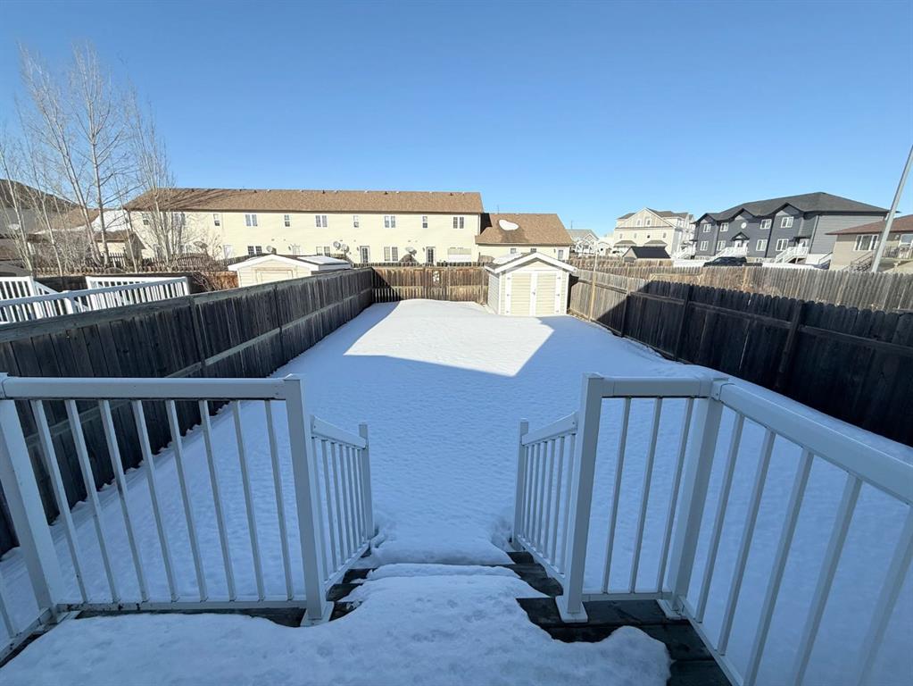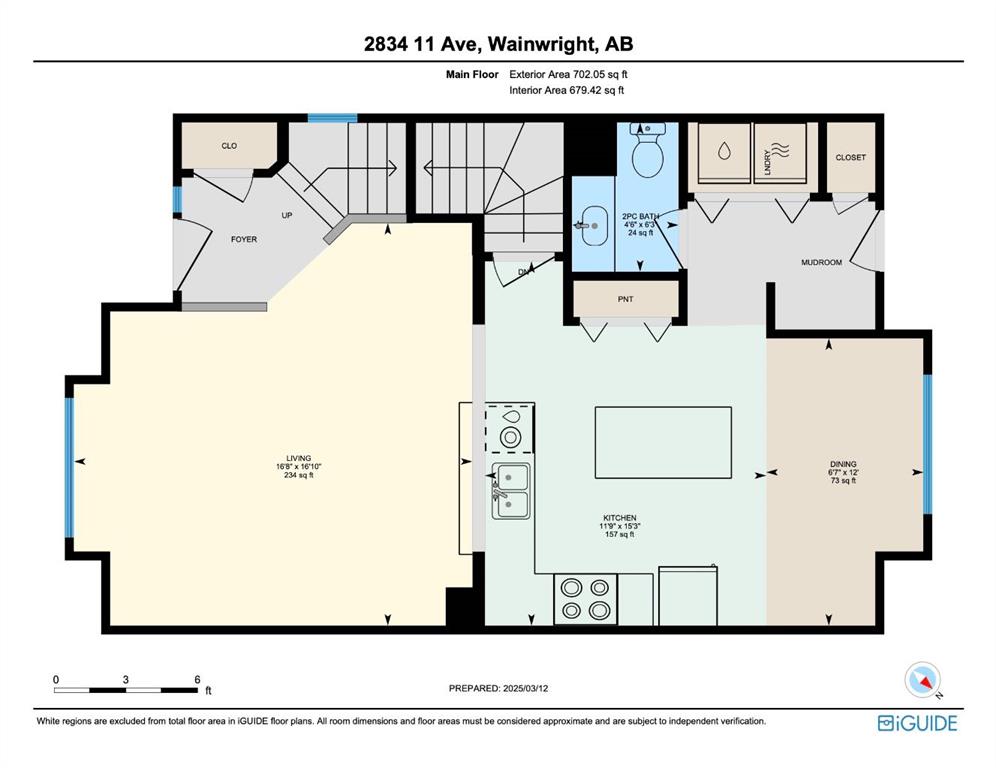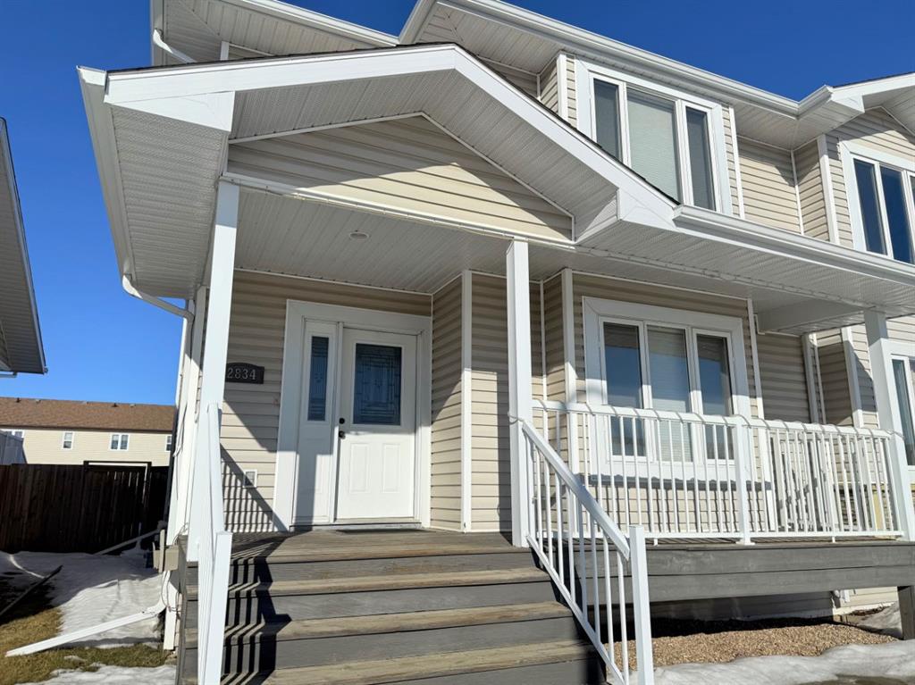Bryce Cooper / RE/MAX BAUGHAN REALTY
2834 11 Avenue Wainwright , Alberta , T9W 0A9
MLS® # A2197617
Welcome to this beautifully designed 1,415 sq. ft. half duplex, perfectly blending style and functionality. As you step inside, you're greeted by a large and practical front entryway with a coat closet, offering an open view of the inviting main living space. The spacious living room boasts a large south-facing window, filling the space with natural light and seamlessly connecting to the open-concept kitchen. The kitchen is a chef’s dream with ample counter space, plenty of cabinetry, a pantry, and a powere...
Essential Information
-
MLS® #
A2197617
-
Partial Bathrooms
1
-
Property Type
Semi Detached (Half Duplex)
-
Full Bathrooms
2
-
Year Built
2008
-
Property Style
2 StoreyAttached-Side by Side
Community Information
-
Postal Code
T9W 0A9
Services & Amenities
-
Parking
Parking Pad
Interior
-
Floor Finish
CarpetWood
-
Interior Feature
Kitchen IslandLaminate CountersOpen FloorplanPantrySump Pump(s)Vinyl WindowsWalk-In Closet(s)
-
Heating
Forced Air
Exterior
-
Lot/Exterior Features
Rain Gutters
-
Construction
Vinyl Siding
-
Roof
Asphalt Shingle
Additional Details
-
Zoning
R2
$1134/month
Est. Monthly Payment




