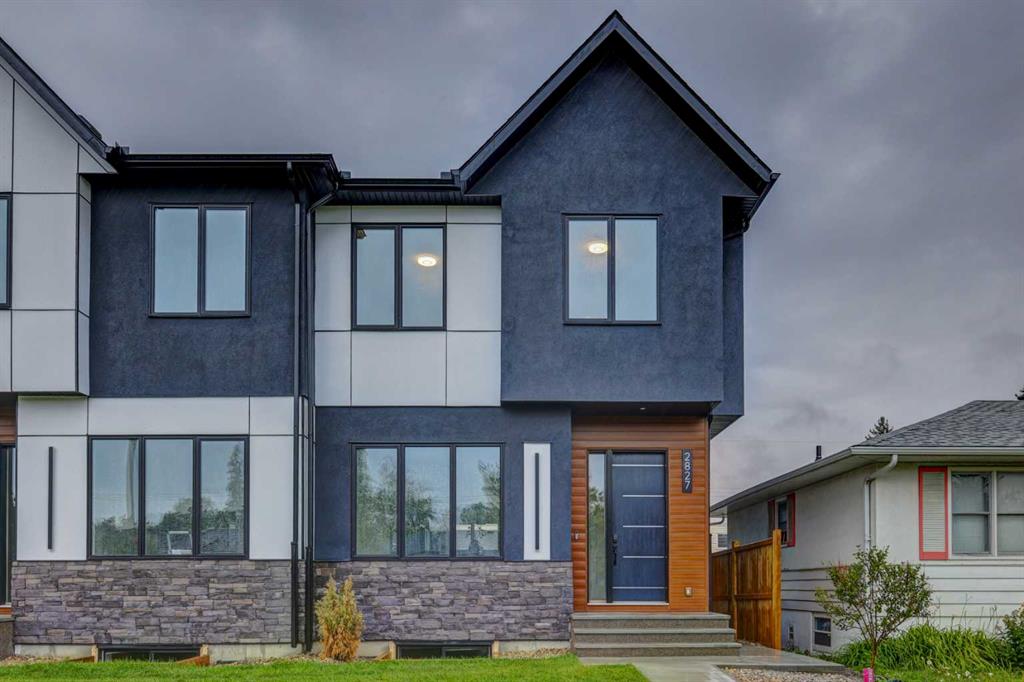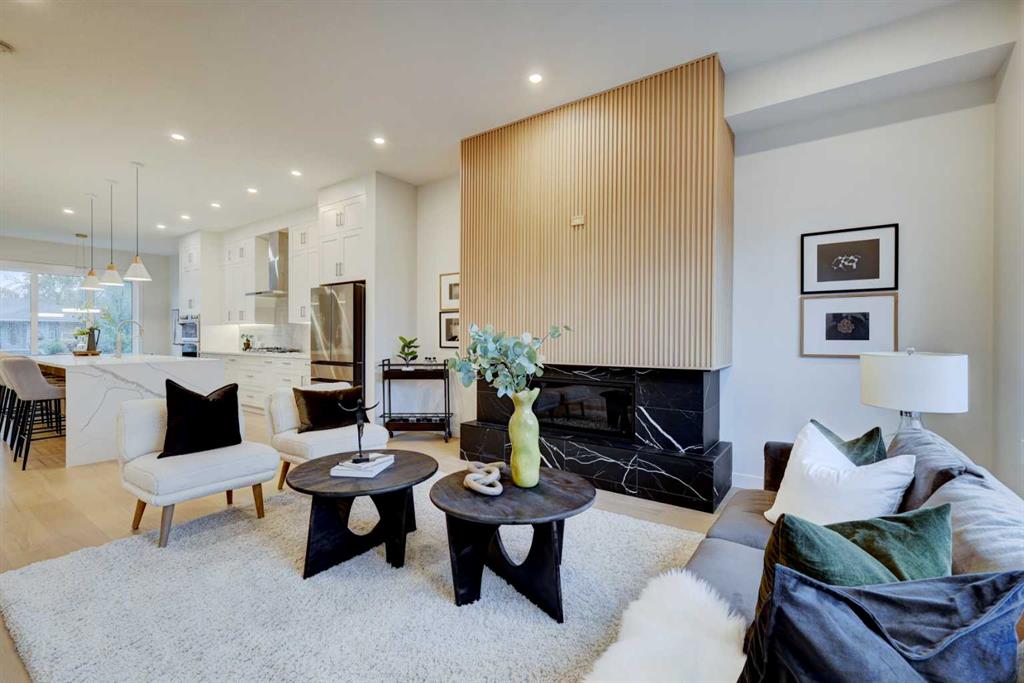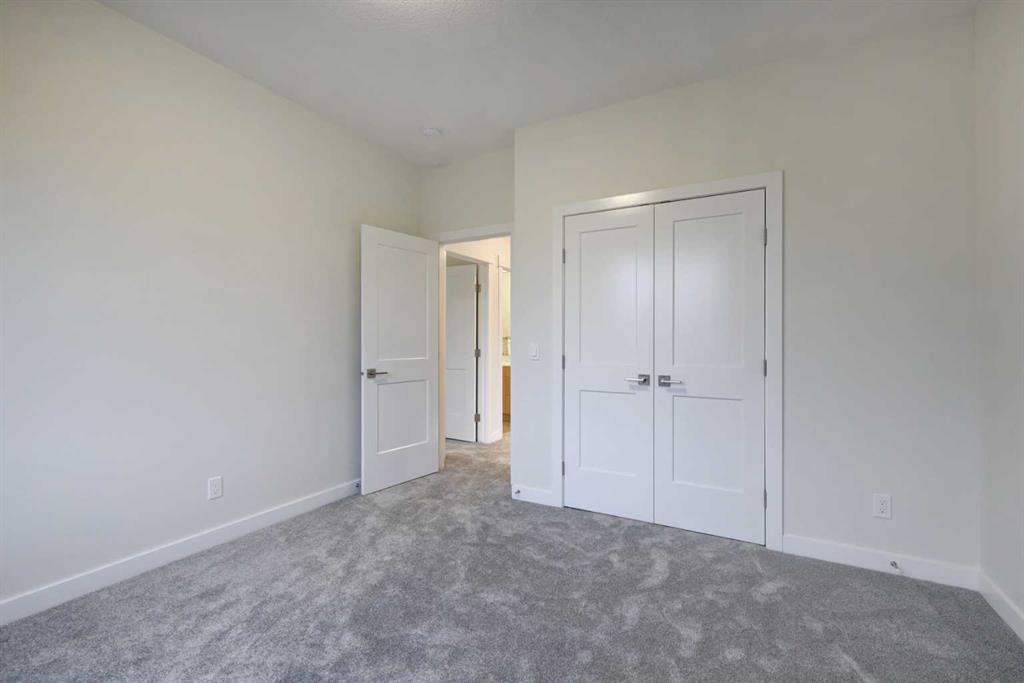Yanjiao Si / Grand Realty
2827 Cochrane Road NW Calgary , Alberta , T2M 4J1
MLS® # A2221846
Showings are available on May 19th, May 20th,May21st and May28th. Come to view this outstanding infill in Banff Trail community. It was well designed and professionally built .The house is located in the heart of Calgary. It is in walk distance to University of Calgary, SAIT, The Foothill Hospital and Confederation Park. There are many good schools to choose for your children. It guarantee an easy mind and luxury living for parents and kids. There are tones of upgrades and features such as: legal basement ...
Essential Information
-
MLS® #
A2221846
-
Partial Bathrooms
1
-
Property Type
Semi Detached (Half Duplex)
-
Full Bathrooms
3
-
Year Built
2024
-
Property Style
2 StoreyAttached-Side by Side
Community Information
-
Postal Code
T2M 4J1
Services & Amenities
-
Parking
Double Garage Detached
Interior
-
Floor Finish
CarpetHardwoodTile
-
Interior Feature
Built-in FeaturesCloset OrganizersDouble VanityHigh CeilingsKitchen IslandOpen FloorplanPantryQuartz CountersSee RemarksSeparate EntranceSmart HomeStorageSump Pump(s)Vinyl WindowsWalk-In Closet(s)
-
Heating
High EfficiencyIn FloorENERGY STAR Qualified EquipmentForced AirNatural Gas
Exterior
-
Lot/Exterior Features
Private EntrancePrivate Yard
-
Construction
Cement Fiber BoardConcreteMetal SidingStoneStuccoWood Frame
-
Roof
Asphalt Shingle
Additional Details
-
Zoning
RC-2
$5101/month
Est. Monthly Payment







































