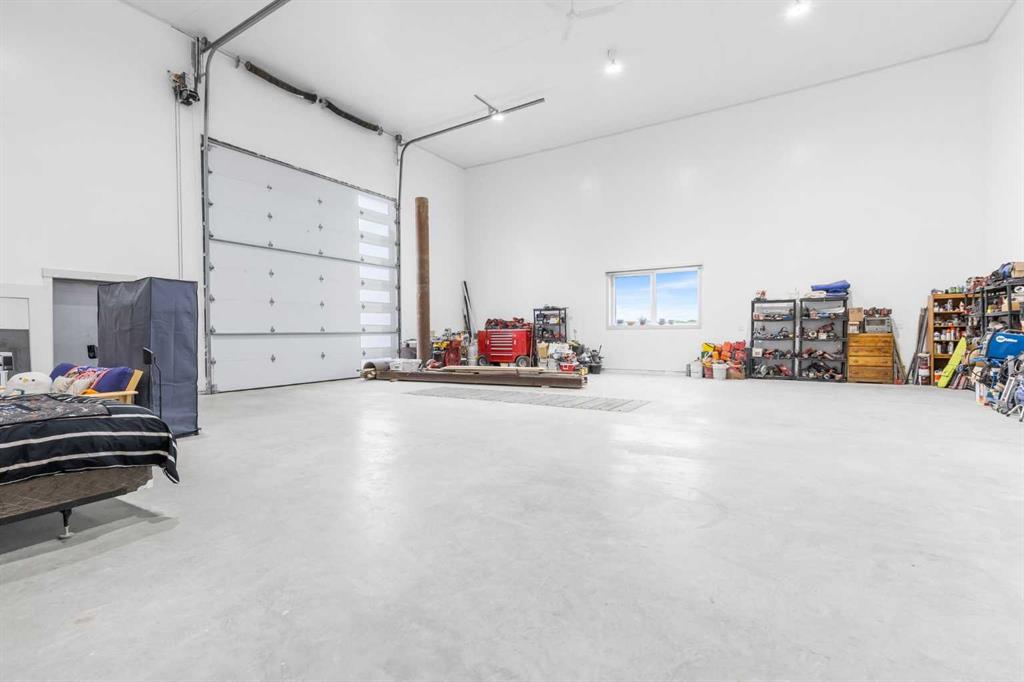Spencer Tonkinson / RE/MAX iRealty Innovations
25236 Nagway Road , House for sale in Bearspaw Rural Rocky View County , Alberta , T3R 1A1
MLS® # A2224692
Welcome to 25236 Nagway Road—an architecturally striking, energy-efficient estate in Bearspaw, so ideally located it carries two addresses: one in Calgary, one in Rocky View County. With views of the Bearspaw Golf Course, this modern home offers premium living today with rare expansion potential for tomorrow. Built in 2023 by Elliot Sinclair Construction, the home showcases nearly 2,310 sq ft of living space and was constructed entirely with ICF (Insulated Concrete Forms) for superior durability and therma...
Essential Information
-
MLS® #
A2224692
-
Year Built
2023
-
Property Style
Acreage with ResidenceBungalow
-
Full Bathrooms
3
-
Property Type
Detached
Community Information
-
Postal Code
T3R 1A1
Services & Amenities
-
Parking
220 Volt WiringAdditional ParkingAggregateAsphaltDrivewayFront DriveGarage Door OpenerGarage Faces FrontHeated GarageInsulatedOtherOutsideOversizedParking PadPavedQuad or More AttachedRV Access/ParkingSecuredTandem
Interior
-
Floor Finish
Ceramic TileHardwood
-
Interior Feature
Built-in FeaturesCloset OrganizersDouble VanityElevatorHigh CeilingsKitchen IslandNo Smoking HomeOpen FloorplanPantryQuartz CountersRecessed LightingSmart HomeSoaking TubStorageWalk-In Closet(s)
-
Heating
BoilerIn FloorMake-up AirNatural Gas
Exterior
-
Lot/Exterior Features
BalconyLightingPrivate EntrancePrivate Yard
-
Construction
Composite SidingICFs (Insulated Concrete Forms)Metal SidingStone
-
Roof
Asphalt
Additional Details
-
Zoning
R-1
-
Sewer
Septic System
-
Nearest Town
Calgary
$10132/month
Est. Monthly Payment












































