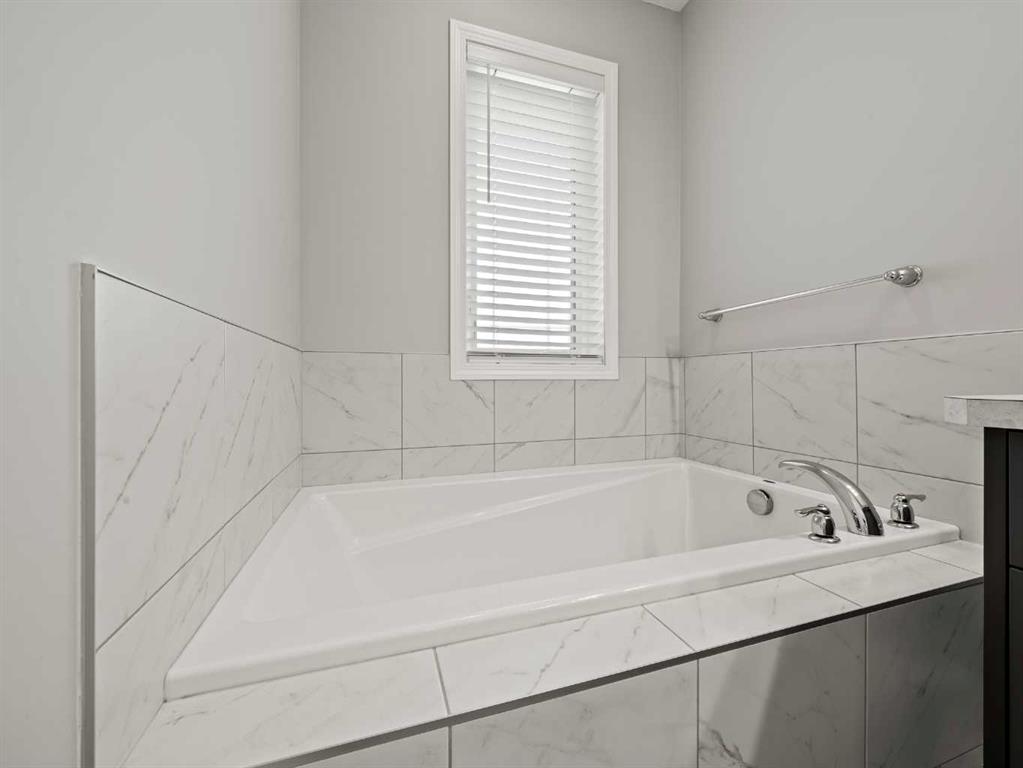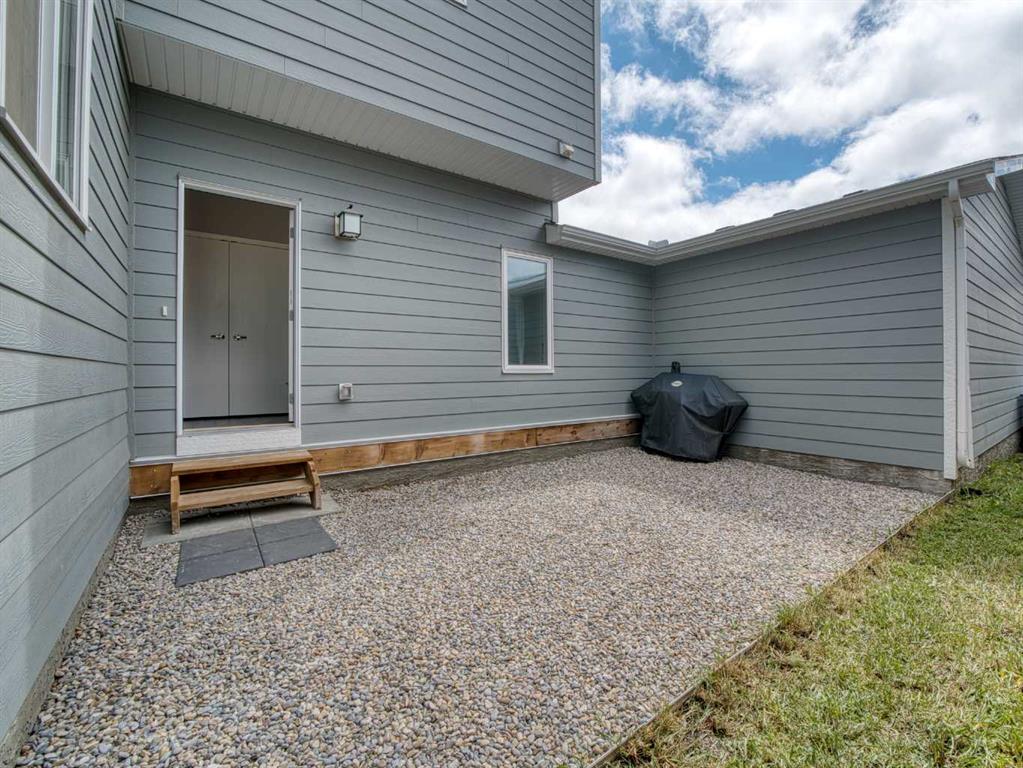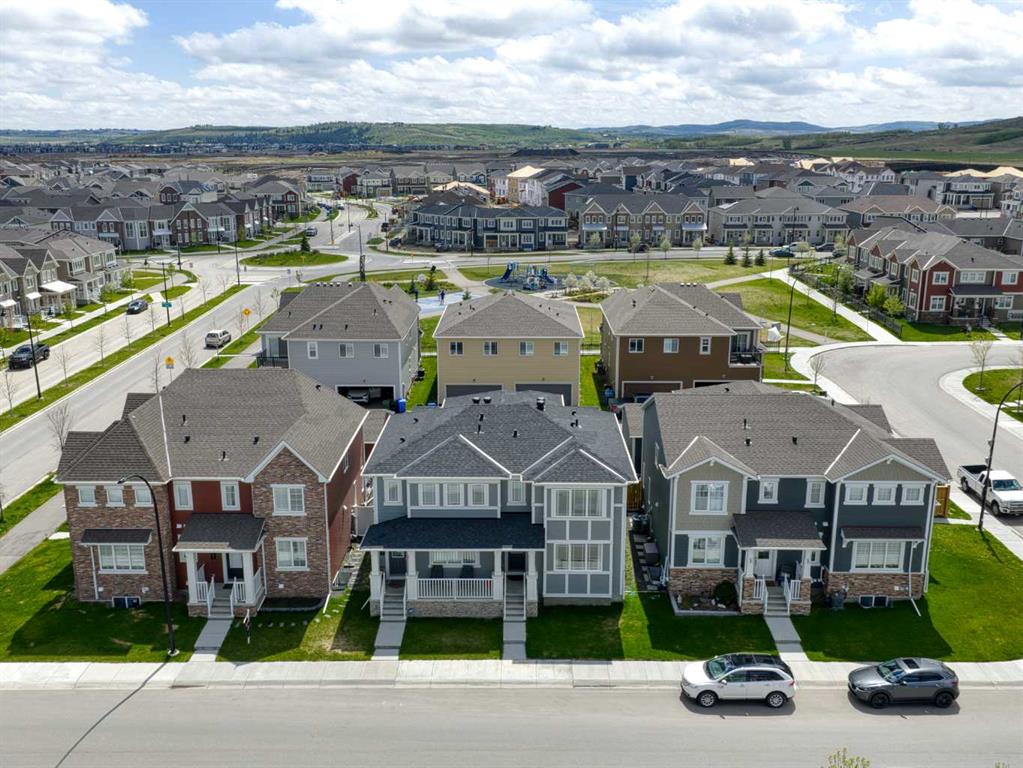Alex Sazanovich / CIR Realty
21 Yorkstone Grove SW Calgary , Alberta , T2X 4K6
MLS® # A2223341
Offered at $610,000, this beautifully maintained semi-detached home in the growing southwest community of Yorkville combines space, convenience, and comfort in one incredible package. With over 1,690 sq.ft. of living space, 3 bedrooms, 2.5 bathrooms, an attached double garage, and smart layout upgrades, this 2019-built home is a must-see for families and professionals alike. The open-concept main floor features 9’ ceilings, luxury vinyl plank flooring, and an abundance of natural light from oversized windo...
Essential Information
-
MLS® #
A2223341
-
Partial Bathrooms
1
-
Property Type
Semi Detached (Half Duplex)
-
Full Bathrooms
2
-
Year Built
2019
-
Property Style
2 StoreyAttached-Side by Side
Community Information
-
Postal Code
T2X 4K6
Services & Amenities
-
Parking
Double Garage Attached
Interior
-
Floor Finish
CarpetTileVinyl Plank
-
Interior Feature
Double VanityHigh CeilingsKitchen IslandQuartz CountersWalk-In Closet(s)
-
Heating
Forced Air
Exterior
-
Lot/Exterior Features
BBQ gas line
-
Construction
ConcreteWood Frame
-
Roof
Asphalt Shingle
Additional Details
-
Zoning
R-G
$2778/month
Est. Monthly Payment










































