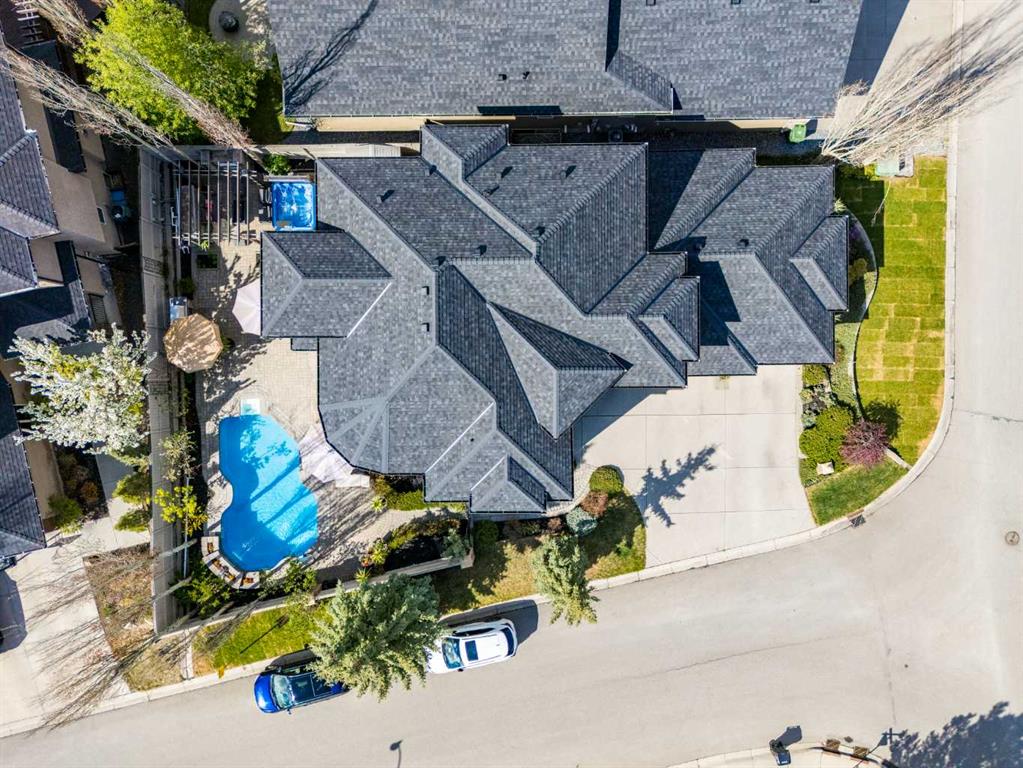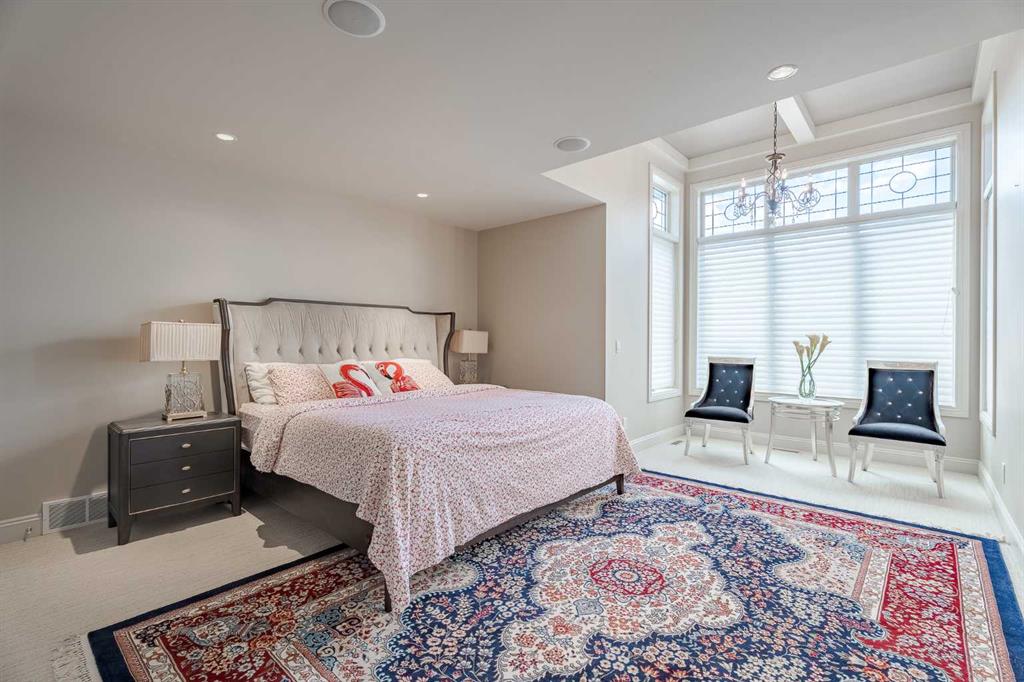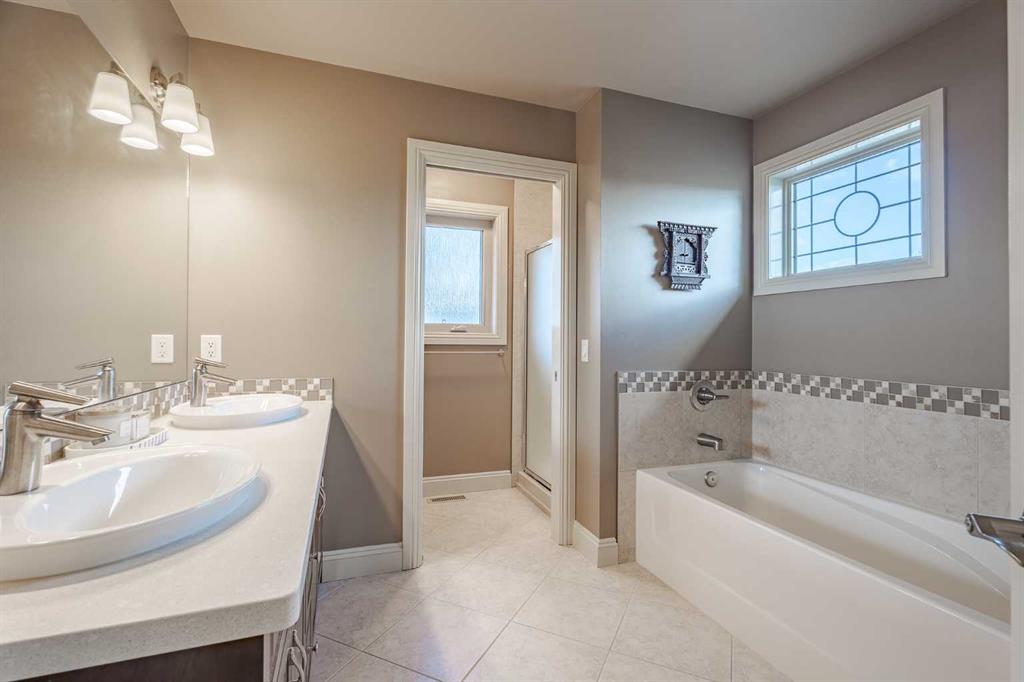Jack Cheng / TrustPro Realty
208 Evergreen Circle SW, House for sale in Evergreen Calgary , Alberta , T2Y0B9
MLS® # A2222034
Explore this remarkable custom home by California Homes, ideally situated on a quiet corner lot without sidewalks in the highly regarded Evergreen Estates. Directly across the street is a large greenspace with a playground, and Fish Creek Park is within walking distance. This residence offers over 4,000 sq ft of finished living space, six bedrooms, and a stunning backyard designed for resort-style living. The outdoor area features a heated underground pool with a waterfall, a hot tub, an outdoor kitchen wit...
Essential Information
-
MLS® #
A2222034
-
Partial Bathrooms
1
-
Property Type
Detached
-
Full Bathrooms
3
-
Year Built
2008
-
Property Style
2 Storey
Community Information
-
Postal Code
T2Y0B9
Services & Amenities
-
Parking
AggregateDouble Garage AttachedGarage Door OpenerHeated GarageInsulatedOversizedTandemTriple Garage AttachedWorkshop in Garage
Interior
-
Floor Finish
CarpetCeramic TileHardwood
-
Interior Feature
BookcasesBreakfast BarBuilt-in FeaturesCentral VacuumChandelierCloset OrganizersCrown MoldingDouble VanityFrench DoorGranite CountersHigh CeilingsKitchen IslandNo Smoking HomeOpen FloorplanPantrySoaking TubWalk-In Closet(s)Wet BarWired for Sound
-
Heating
BoilerIn FloorFireplace(s)Forced AirNatural Gas
Exterior
-
Lot/Exterior Features
Built-in Barbecue
-
Construction
StoneStuccoWood Frame
-
Roof
Asphalt Shingle
Additional Details
-
Zoning
R-1
$7232/month
Est. Monthly Payment

















































