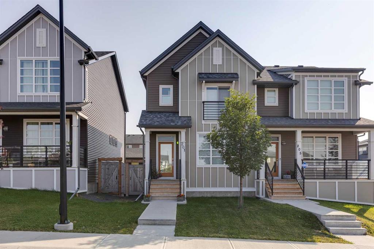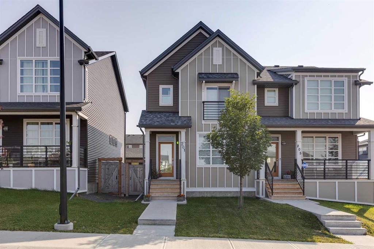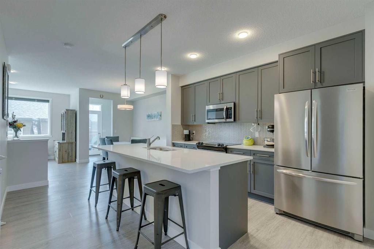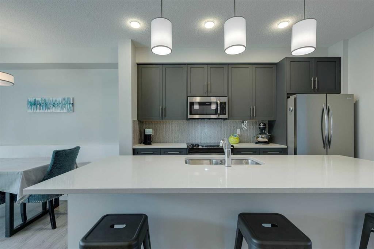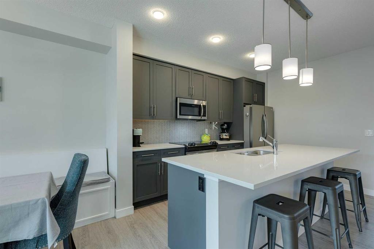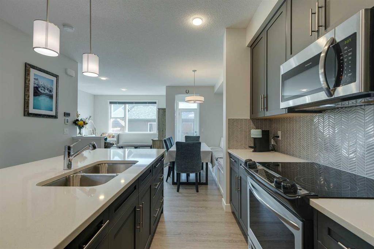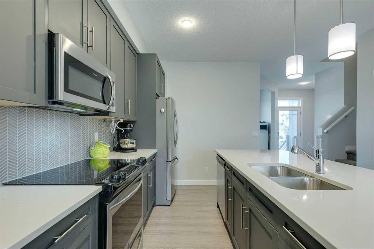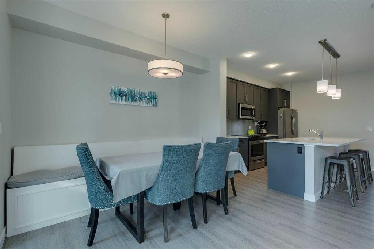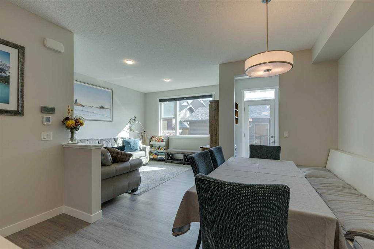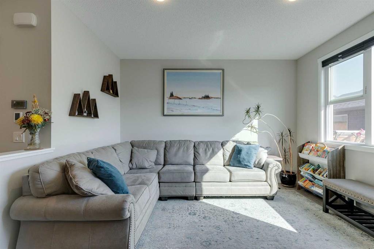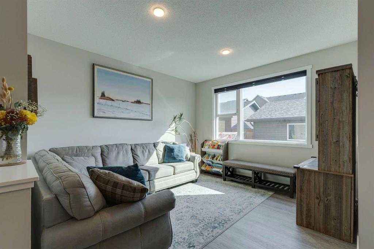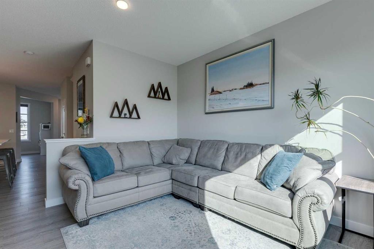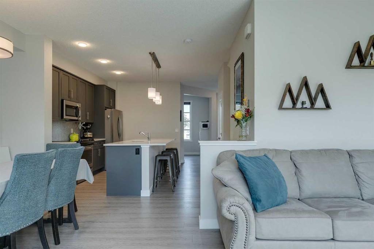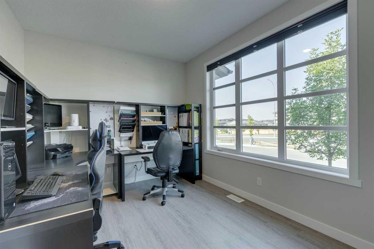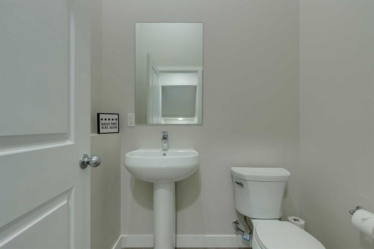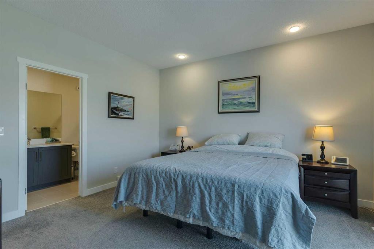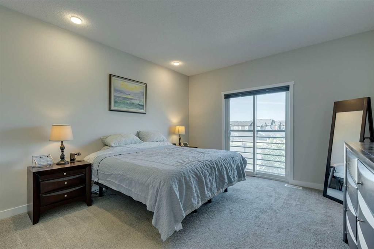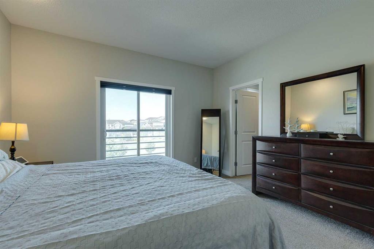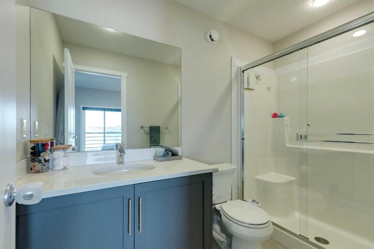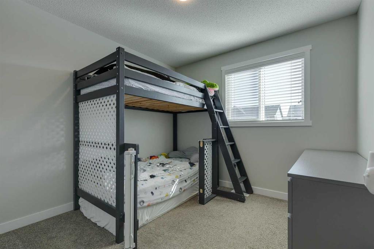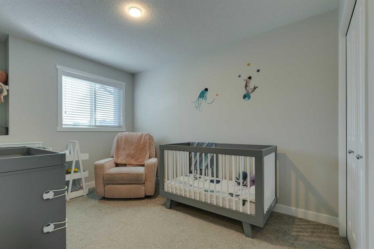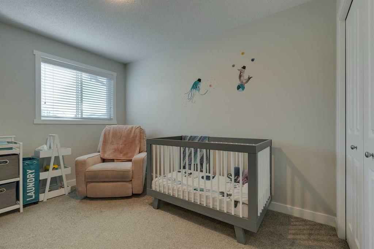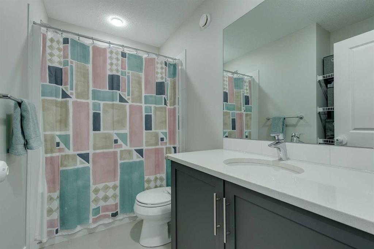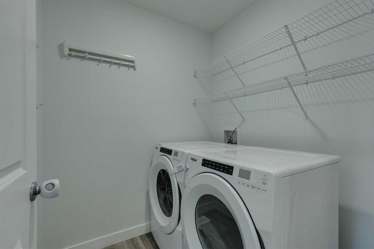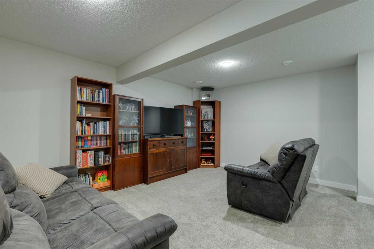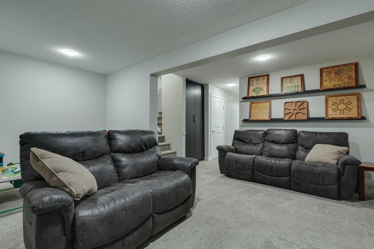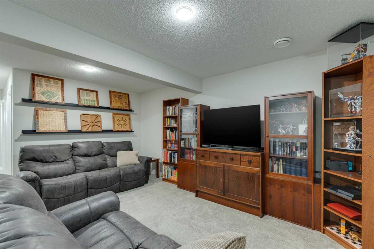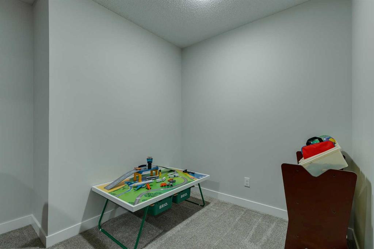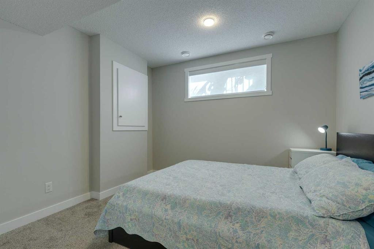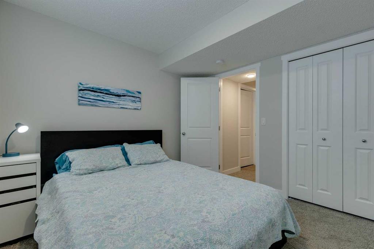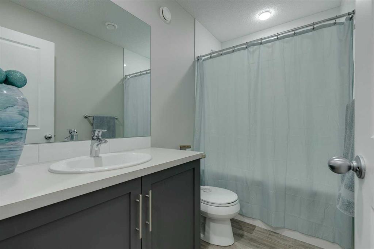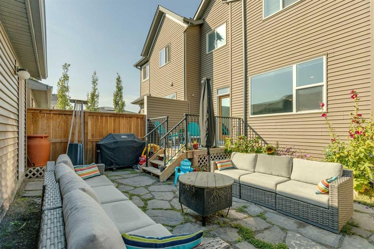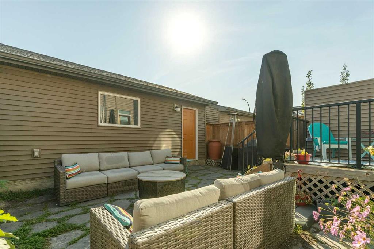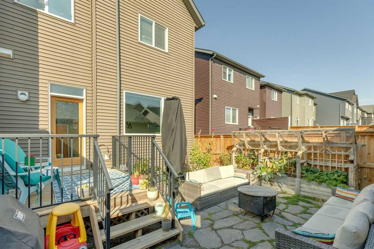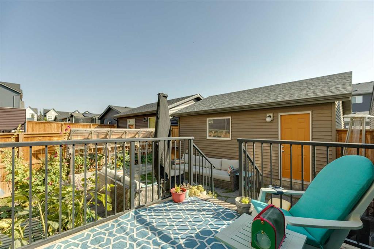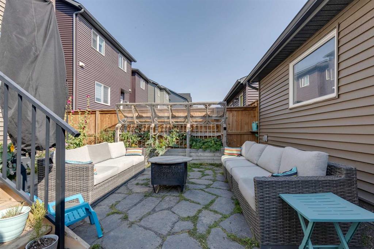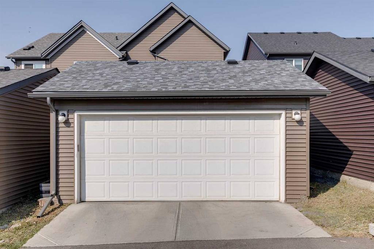Nick Profeta / CIR Realty
201 Carringvue Way NW Calgary , Alberta , T3P 1K6
MLS® # A2259060
Carrington - 201 Carringvue Way NW: Welcome to this beautifully finished, fully developed 2-storey home in the family-friendly community of Carrington. Built by Homes by Avi, this home offers over 2,200 sq ft of living space with a total of 4 bedrooms, 3.5 bathrooms, and a detached double garage. The open-concept main floor is bright and inviting with luxury vinyl plank throughout. At the heart of the home is a stylish kitchen featuring quartz countertops, a herringbone backsplash, stainless steel applianc...
Essential Information
-
MLS® #
A2259060
-
Partial Bathrooms
1
-
Property Type
Semi Detached (Half Duplex)
-
Full Bathrooms
3
-
Year Built
2018
-
Property Style
2 StoreyAttached-Side by Side
Community Information
-
Postal Code
T3P 1K6
Services & Amenities
-
Parking
Double Garage Detached
Interior
-
Floor Finish
CarpetLaminateTile
-
Interior Feature
Kitchen IslandOpen FloorplanQuartz CountersSee RemarksStorageWalk-In Closet(s)
-
Heating
Forced Air
Exterior
-
Lot/Exterior Features
BBQ gas linePrivate Yard
-
Construction
Vinyl SidingWood Frame
-
Roof
Asphalt Shingle
Additional Details
-
Zoning
R-2M
$2801/month
Est. Monthly Payment
