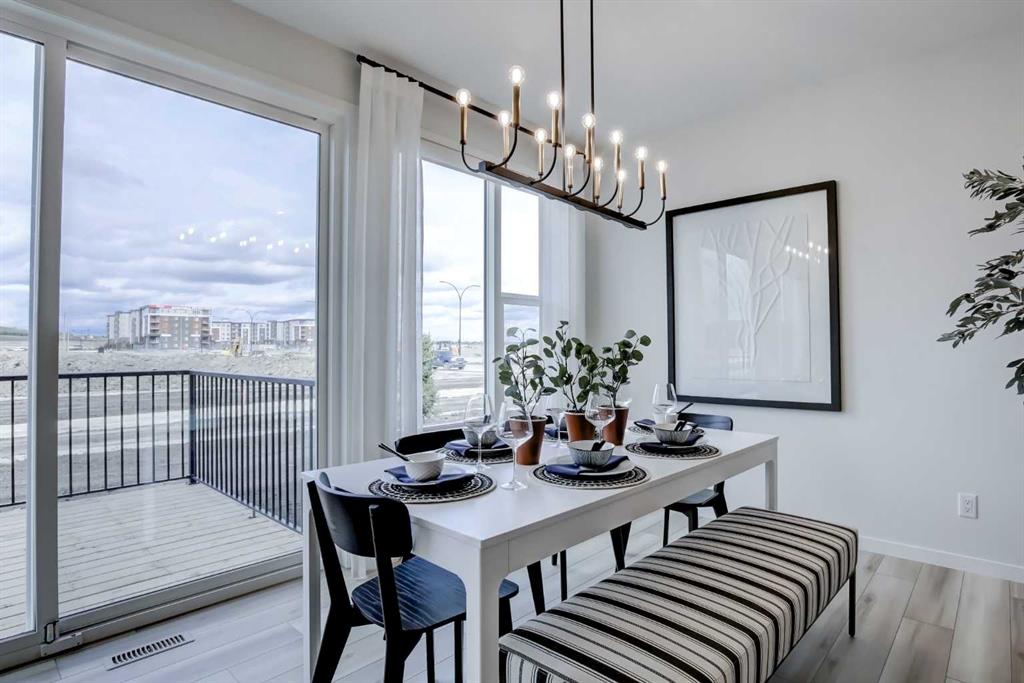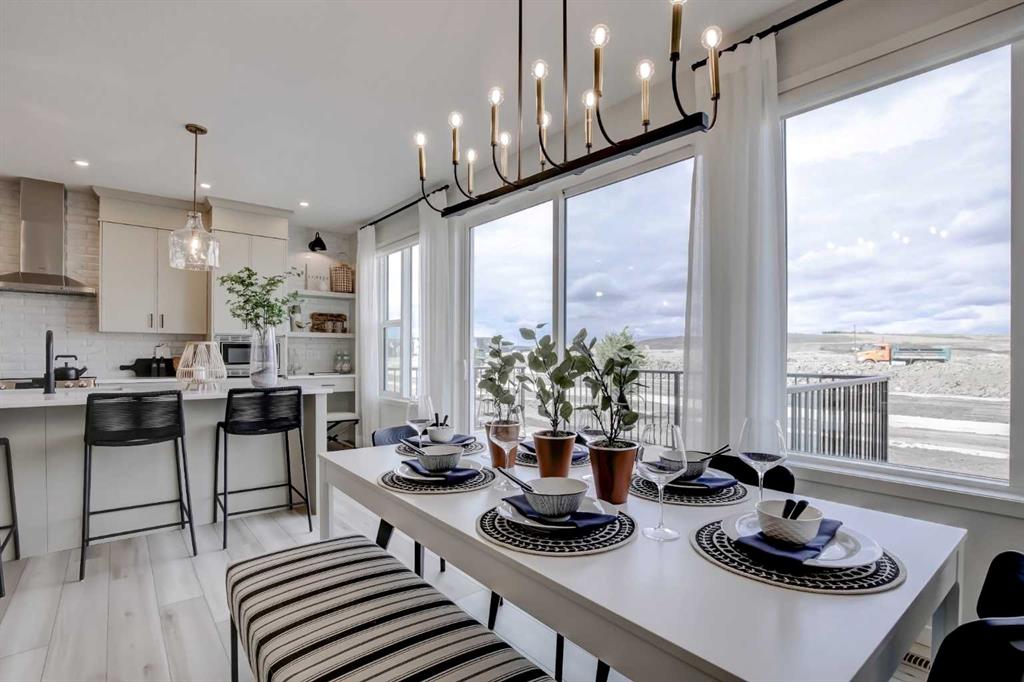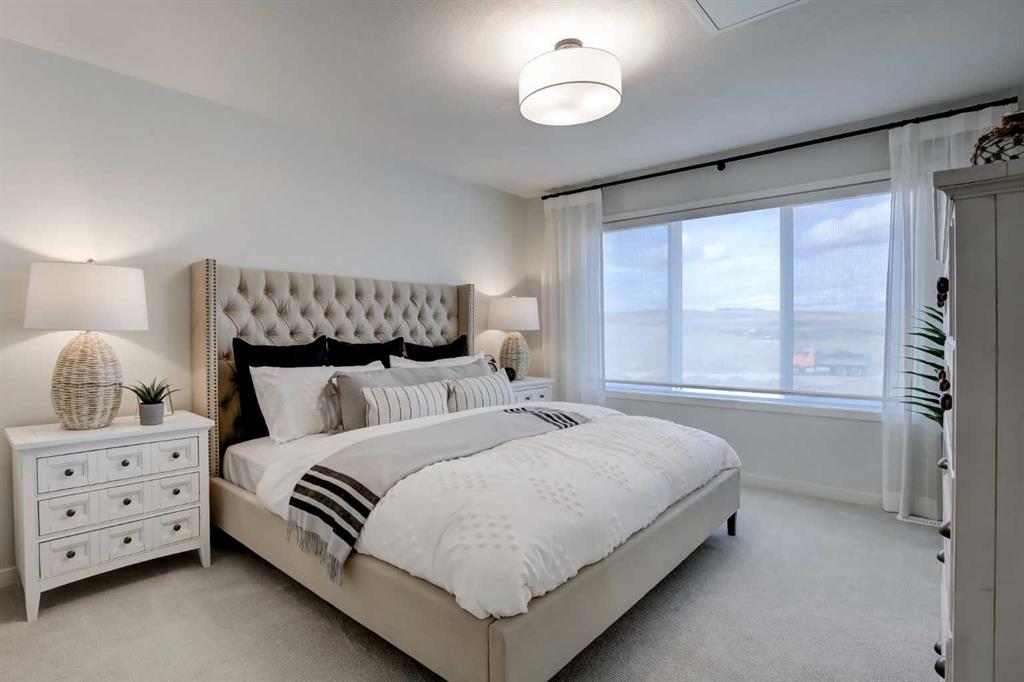Jenna Leigh Drummond / Royal LePage Benchmark
19841 44 Street SE, House for sale in Seton Calgary , Alberta , T3M 4B7
MLS® # A2220972
Welcome to “The Champion” built by award winning builder, Cedarglen Homes. This is a home that lives up to its name in both design and function. With 2,128 sq ft of expertly crafted space, this masterpiece blends bold style, flexible living, and elevated finishes—all in the heart of Seton. Step into an open-concept main floor where life flows naturally from room to room. The oversized kitchen island anchors the space, framed by upgraded two-toned cabinetry, sleek quartz countertops, and black hardware that ...
Essential Information
-
MLS® #
A2220972
-
Year Built
2024
-
Property Style
2 Storey
-
Full Bathrooms
3
-
Property Type
Detached
Community Information
-
Postal Code
T3M 4B7
Services & Amenities
-
Parking
Double Garage AttachedDrivewayFront Drive
Interior
-
Floor Finish
CarpetTileVinyl Plank
-
Interior Feature
Bathroom Rough-inDouble VanityKitchen IslandNo Animal HomeNo Smoking HomeOpen FloorplanPantryQuartz CountersSeparate EntranceSoaking TubWalk-In Closet(s)
-
Heating
High EfficiencyNatural Gas
Exterior
-
Lot/Exterior Features
BBQ gas line
-
Construction
StoneVinyl Siding
-
Roof
Asphalt Shingle
Additional Details
-
Zoning
R-G
$3643/month
Est. Monthly Payment


















