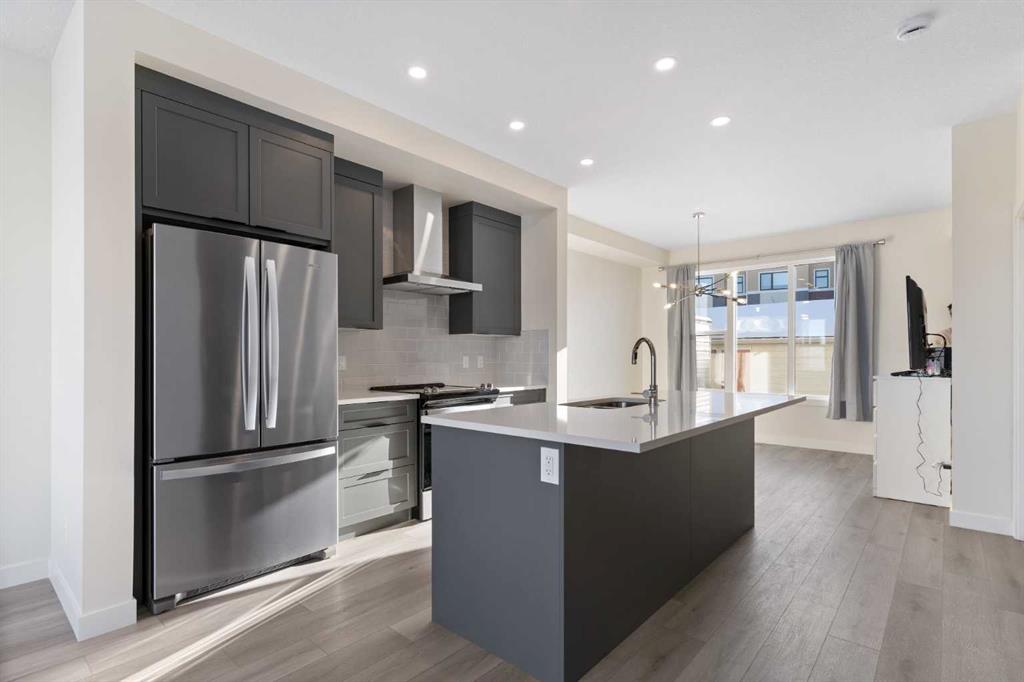MS Phull / Royal LePage Mission Real Estate
183 South Shore Court , Townhouse for sale in South Shores Chestermere , Alberta , T1X 2Y5
MLS® # A2193516
Welcome to the South Shore community of Chestermere, where you're steps from scenic pathways, top-rated schools, shopping, and dining—with Chestermere Lake just minutes away for year-round recreation. Experience modern style living in this stunning corner-unit townhome in South Shore, Chestermere. Offering 1,298.46 sq. ft., this home features an open-concept design, a gourmet kitchen with quartz countertops, and luxury vinyl plank flooring throughout. The upper-floor laundry, spacious bedrooms, and stylish ...
Essential Information
-
MLS® #
A2193516
-
Partial Bathrooms
1
-
Property Type
Row/Townhouse
-
Full Bathrooms
2
-
Year Built
2025
-
Property Style
2 Storey
Community Information
-
Postal Code
T1X 2Y5
Services & Amenities
-
Parking
Double Garage DetachedGarage Door OpenerGarage Faces RearOn Street
Interior
-
Floor Finish
CarpetTileVinyl Plank
-
Interior Feature
No Animal HomeNo Smoking HomeOpen FloorplanPantryWalk-In Closet(s)
-
Heating
CentralElectric
Exterior
-
Lot/Exterior Features
BBQ gas line
-
Construction
Wood Siding
-
Roof
Shingle
Additional Details
-
Zoning
R-3
$2619/month
Est. Monthly Payment








































