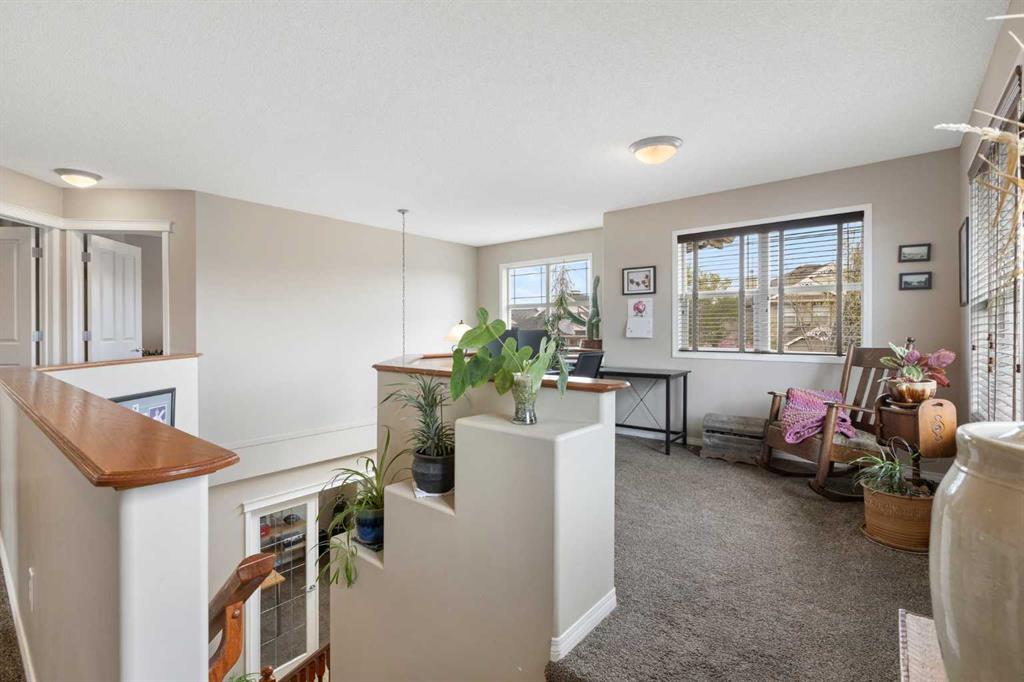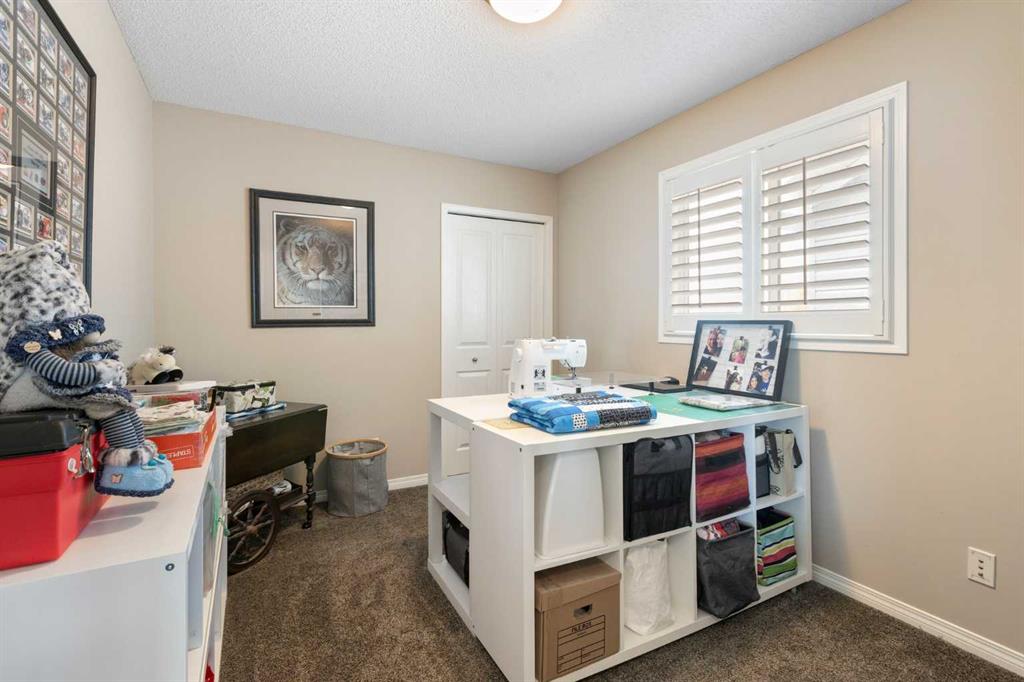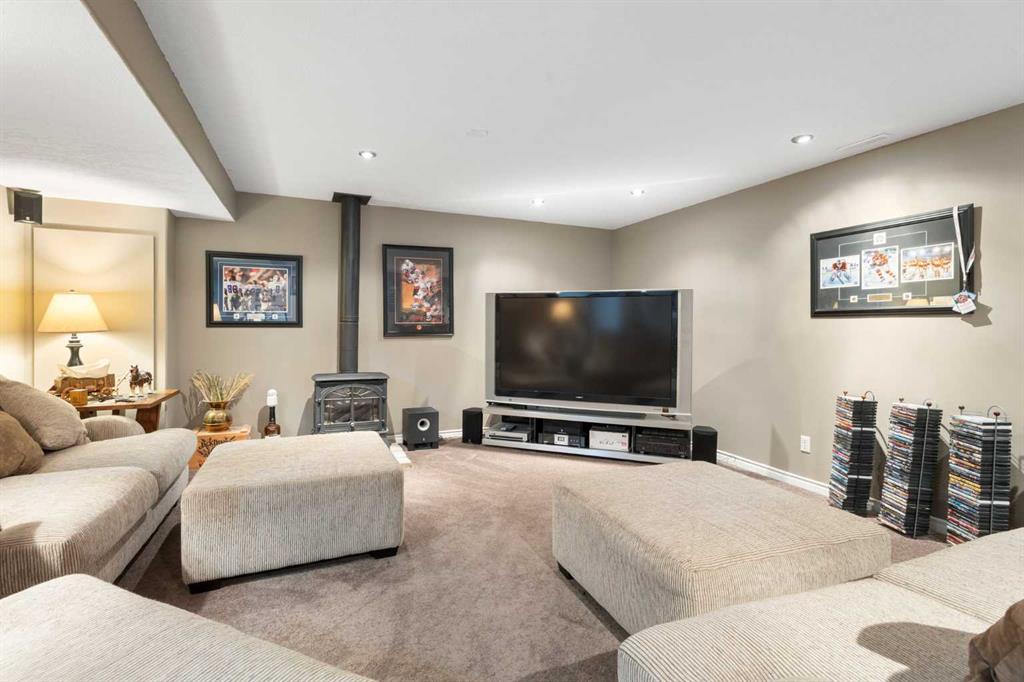Chad Kon / Real Broker
180 Prestwick Estate Way SE, House for sale in McKenzie Towne Calgary , Alberta , T2Z3Z2
MLS® # A2222543
**OPEN HOUSE - Saturday May 24th, 1:00-3:00PM & Sunday May 25th, 12:00-3:00PM** Welcome to this beautifully finished 4-bedroom, 4-bathroom home nestled on a quiet, tree-lined street in the heart of Prestwick Estates, where the front veranda is a way of life. Surrounded by mature trees and impeccably maintained neighboring properties, this home offers both curb appeal and community charm. Situated on an oversized pie-shaped lot, the property boasts a southwest-facing backyard oasis complete with powered RV p...
Essential Information
-
MLS® #
A2222543
-
Partial Bathrooms
1
-
Property Type
Detached
-
Full Bathrooms
3
-
Year Built
2003
-
Property Style
2 Storey
Community Information
-
Postal Code
T2Z3Z2
Services & Amenities
-
Parking
Garage Faces RearInsulatedOversizedSee RemarksTriple Garage Detached
Interior
-
Floor Finish
CarpetTile
-
Interior Feature
BookcasesBreakfast BarBuilt-in FeaturesCeiling Fan(s)Kitchen IslandSee RemarksWalk-In Closet(s)
-
Heating
In FloorForced Air
Exterior
-
Lot/Exterior Features
BalconyBBQ gas lineOther
-
Construction
Vinyl SidingWood Frame
-
Roof
Asphalt Shingle
Additional Details
-
Zoning
R-G
$3711/month
Est. Monthly Payment
















































