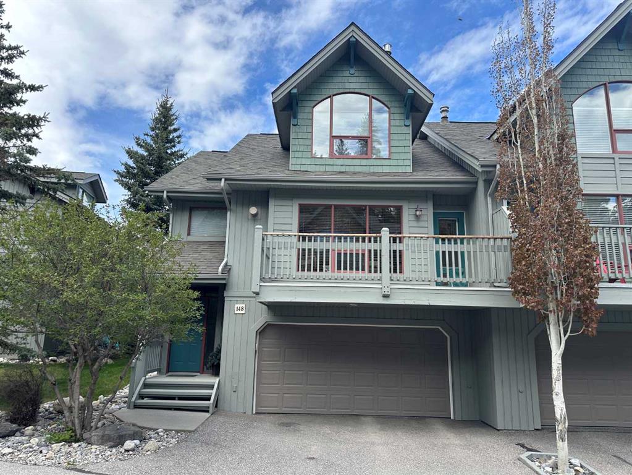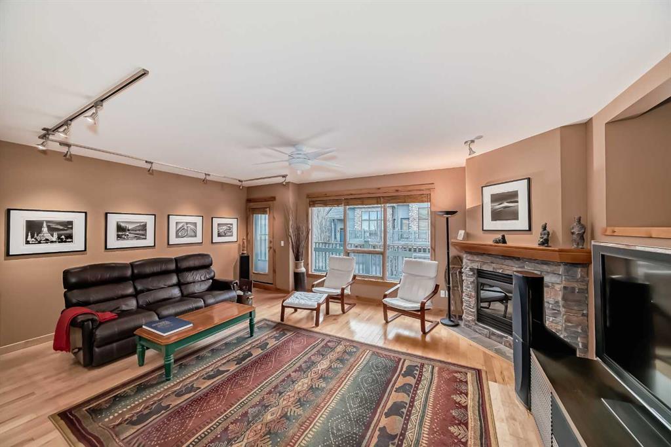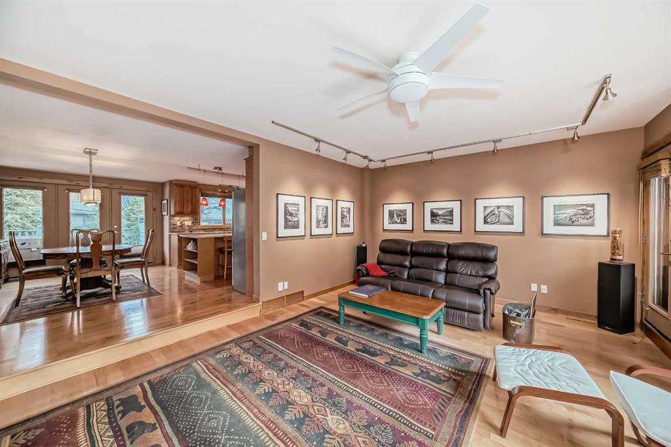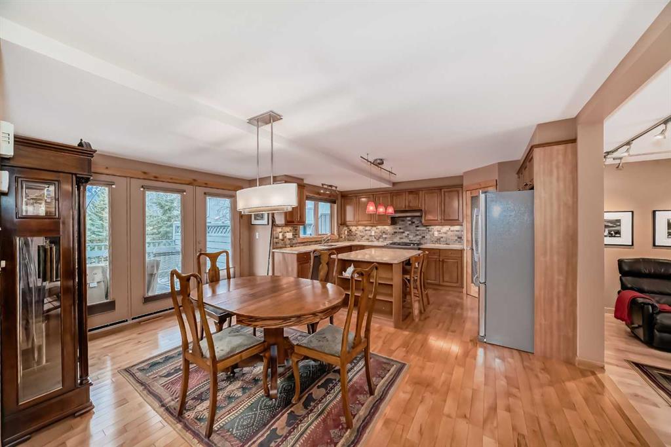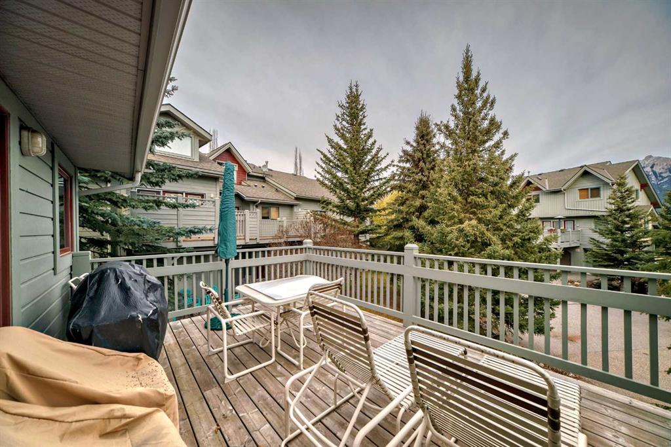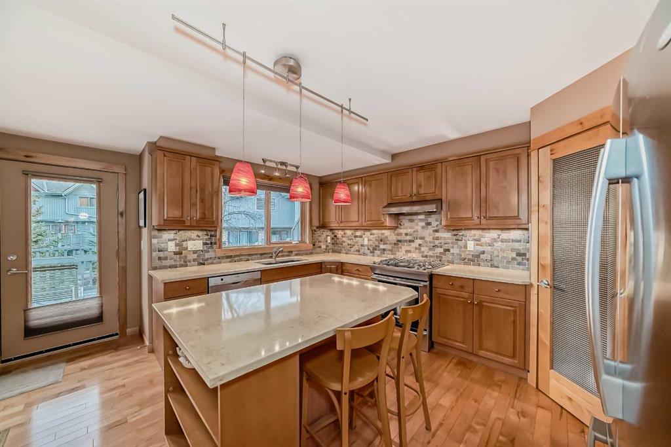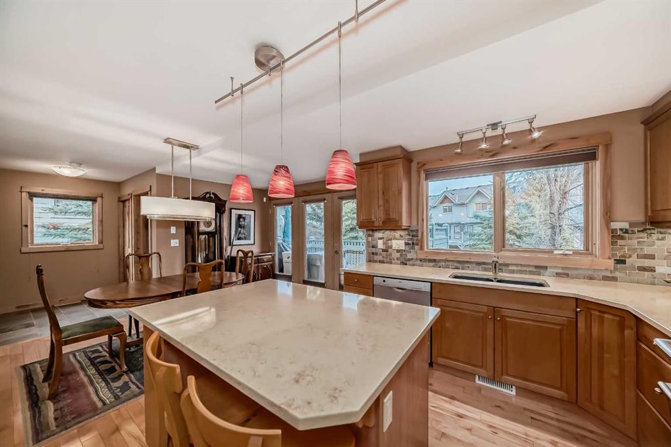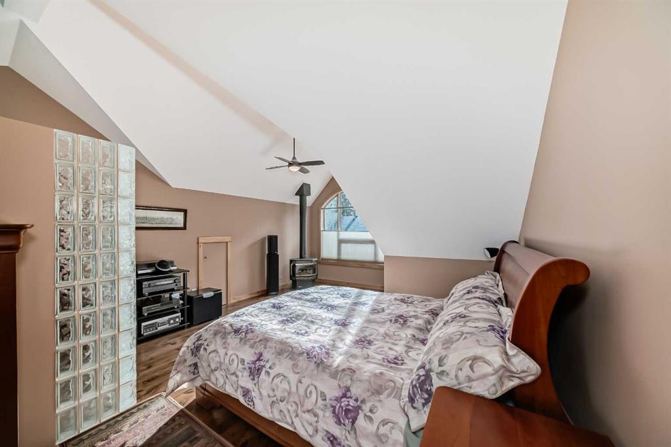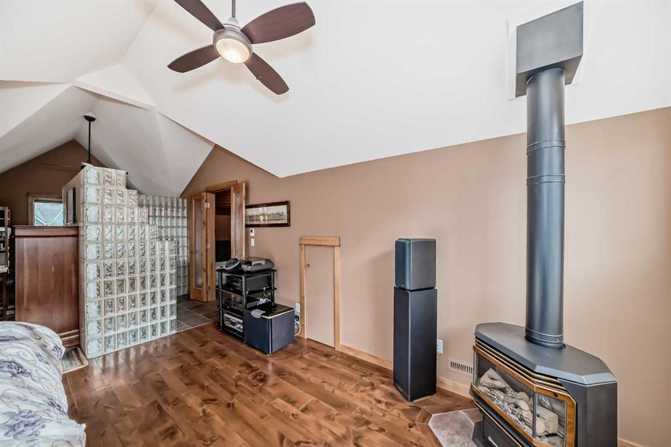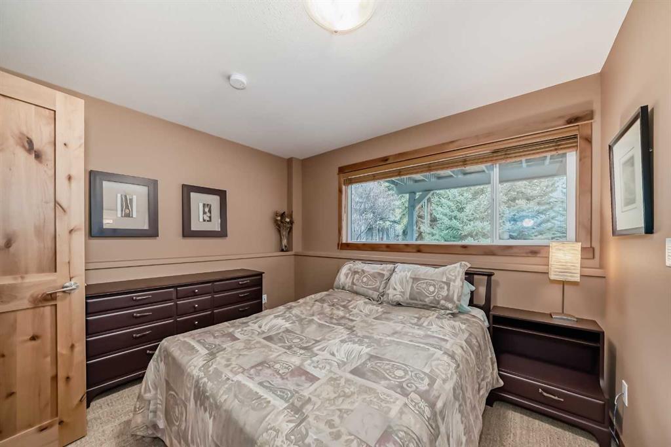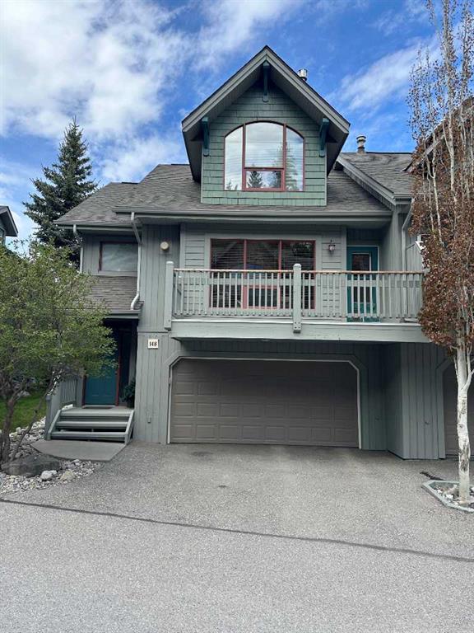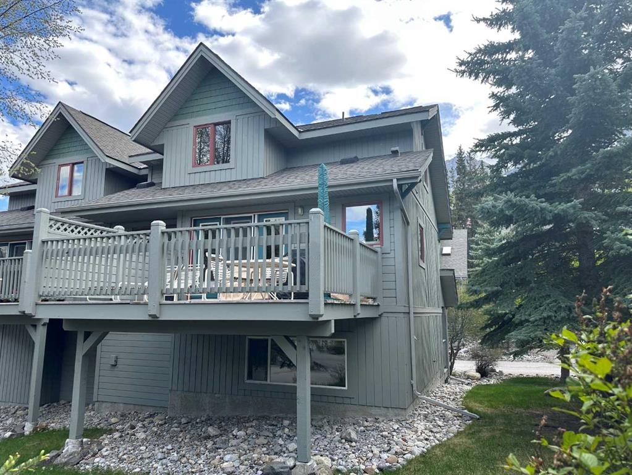Birgit Braier / PG Direct Realty Ltd.
148, 200 Prospect Heights Canmore , Alberta , T1W 3A3
MLS® # A2180999
This stunning Canmore townhome in Prospect Heights offers 2,250 sqft of living space with unmatched mountain views. It's conveniently located near the Bow River, Quarry Lake, Nordic Centre, and trails, with downtown just a short walk away. The spacious living room has a fireplace and large windows, while the kitchen and dining area extend onto a deck for indoor-outdoor living. The master suite is a retreat with a luxurious ensuite bath and gas fireplace, while the lower level provides a cozy guest setup. Ot...
Essential Information
-
MLS® #
A2180999
-
Partial Bathrooms
1
-
Property Type
Semi Detached (Half Duplex)
-
Full Bathrooms
2
-
Year Built
2000
-
Property Style
3 (or more) StoreyAttached-Side by Side
Community Information
-
Postal Code
T1W 3A3
Services & Amenities
-
Parking
Double Garage AttachedOff Street
Interior
-
Floor Finish
CarpetHardwoodStone
-
Interior Feature
Ceiling Fan(s)Kitchen IslandNatural WoodworkPantrySoaking TubTrack LightingVaulted Ceiling(s)Wired for Sound
-
Heating
In FloorForced Air
Exterior
-
Lot/Exterior Features
Lighting
-
Construction
Wood FrameWood Siding
-
Roof
Asphalt Shingle
Additional Details
-
Zoning
R3
$5647/month
Est. Monthly Payment

