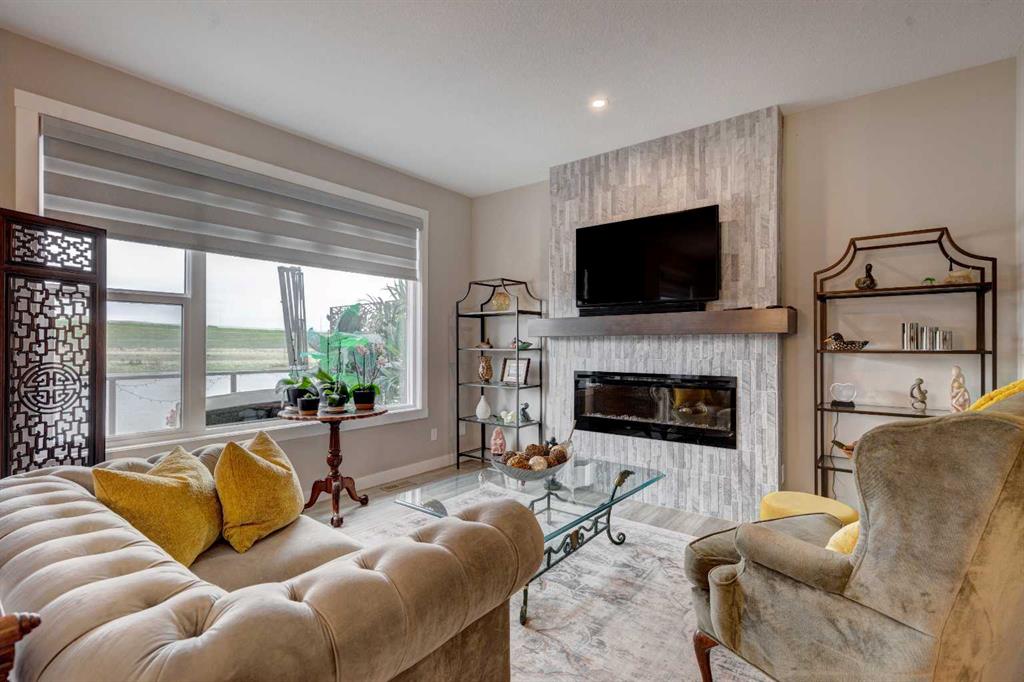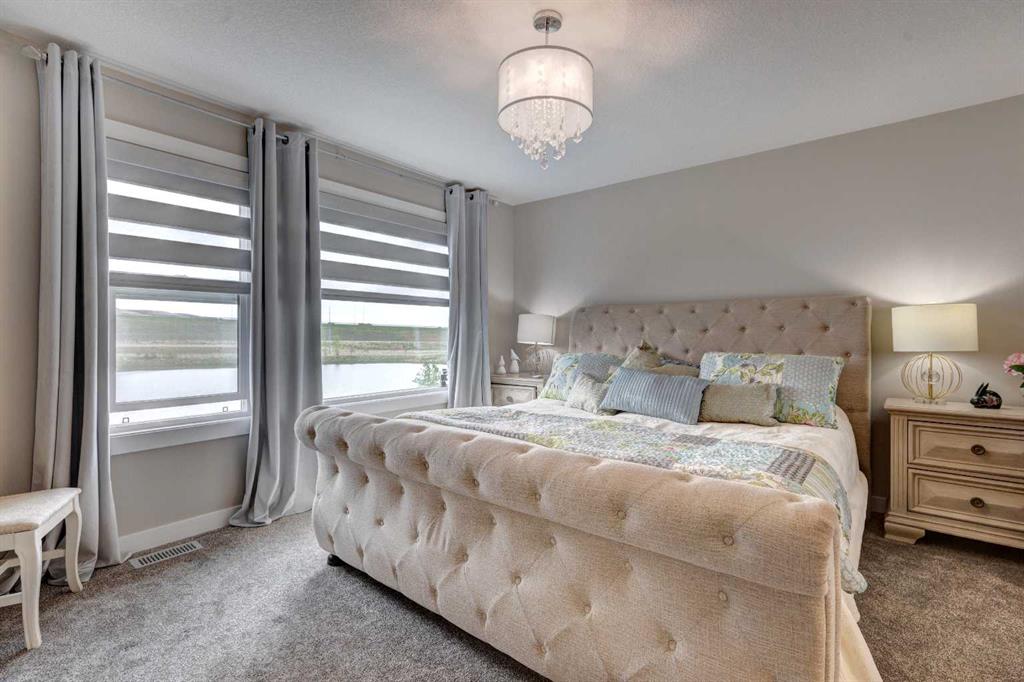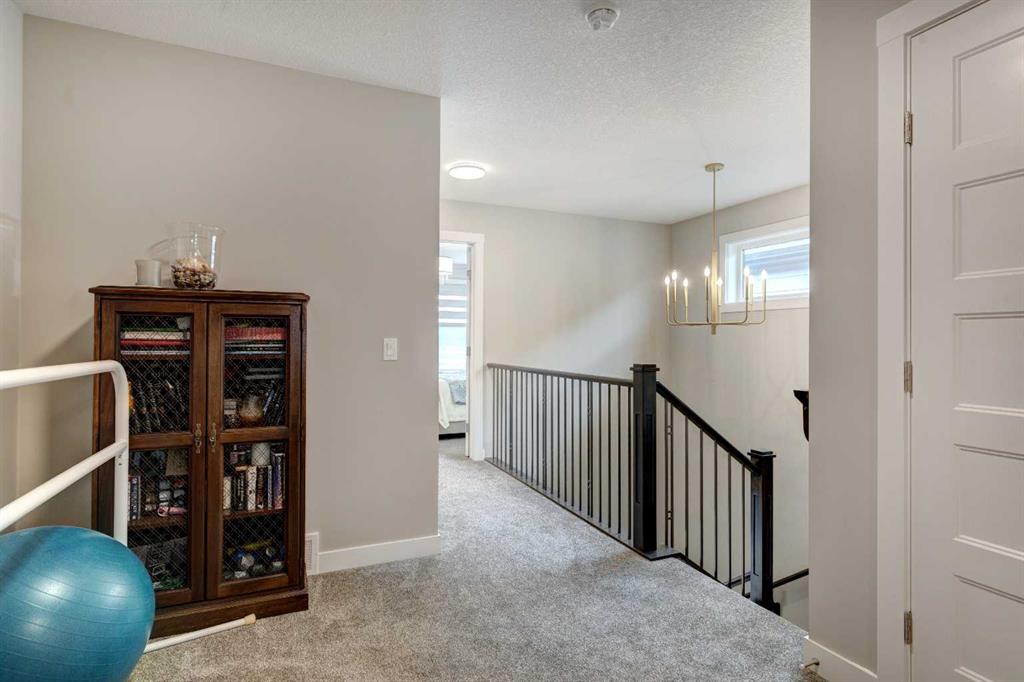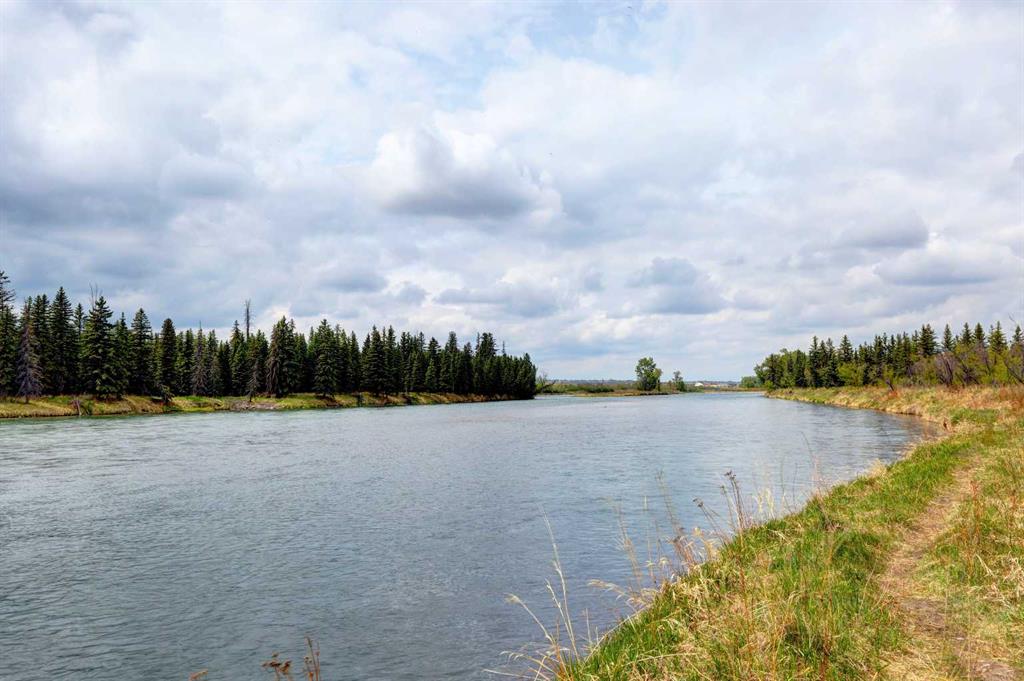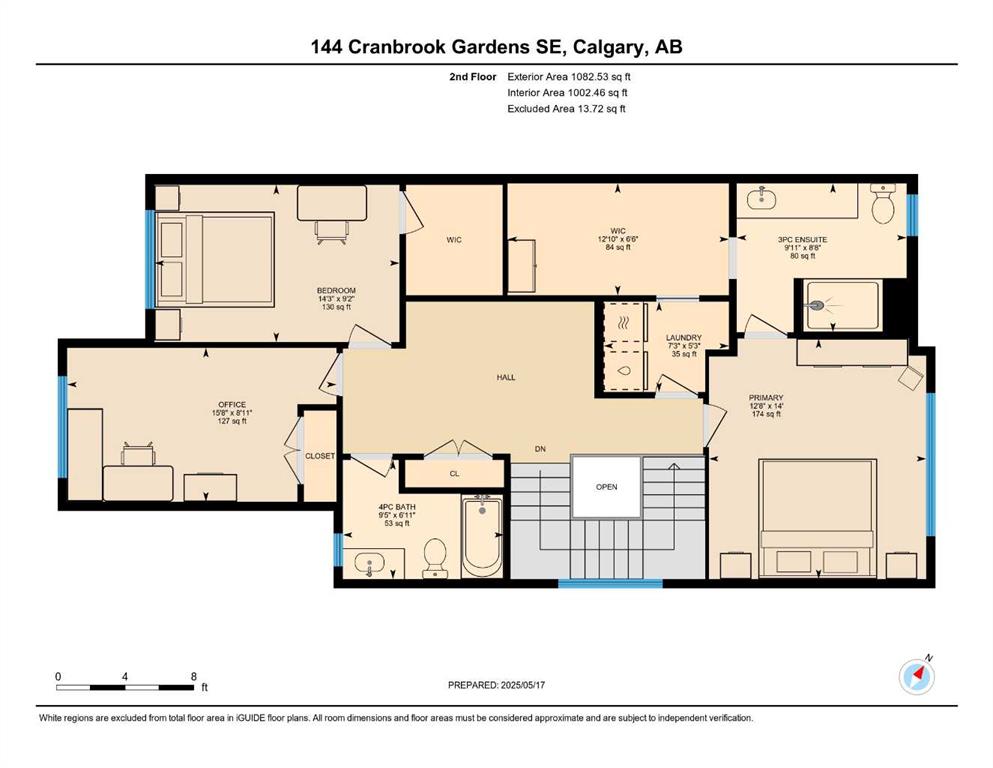Kathleen Alexander / MaxWell Capital Realty
144 Cranbrook Gardens SE, House for sale in Cranston Calgary , Alberta , T3M3K6
MLS® # A2222374
Riverstone has it all. And here it is, your pristine, unique family home. One of the few that back onto a beautiful pond which offers NGEO level waterfowl, spring through late fall: And so close to Bow River pathways! Brookfield Residential designed this home for the original owner with many many high end upgrades to their lovely Rundle plan. You'll enjoy over 2600 sq ft of finished living space. The open style main living space has soaring 10' ceilings, 8' doors, and upscale touches everywhere. Thi...
Essential Information
-
MLS® #
A2222374
-
Partial Bathrooms
1
-
Property Type
Detached
-
Full Bathrooms
3
-
Year Built
2022
-
Property Style
2 Storey
Community Information
-
Postal Code
T3M3K6
Services & Amenities
-
Parking
Double Garage Attached
Interior
-
Floor Finish
CarpetCeramic TileVinyl Plank
-
Interior Feature
BidetCentral VacuumCloset OrganizersGranite CountersHigh CeilingsKitchen IslandNo Smoking HomeOpen FloorplanPantryQuartz CountersSkylight(s)Smart HomeVinyl WindowsWalk-In Closet(s)Wet BarWired for Data
-
Heating
CentralElectricENERGY STAR Qualified Equipment
Exterior
-
Lot/Exterior Features
BBQ gas linePrivate Yard
-
Construction
Composite SidingWood Frame
-
Roof
Asphalt Shingle
Additional Details
-
Zoning
R-G
$4190/month
Est. Monthly Payment








