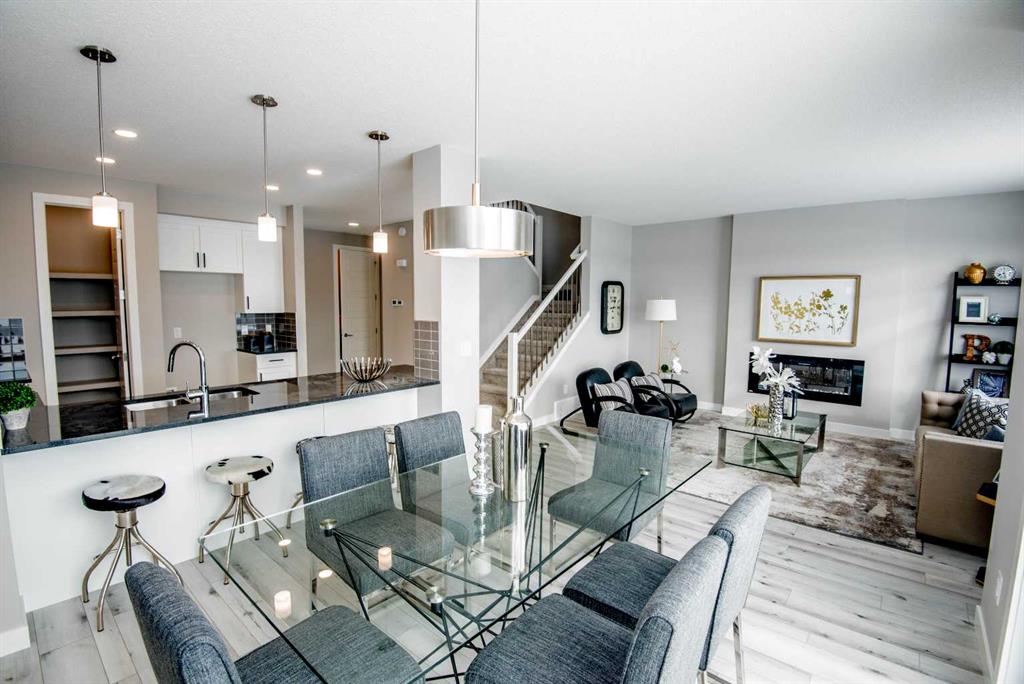Arthur Leslie / eXp Realty
143 Belvedere Crescent SE, House for sale in Belvedere Calgary , Alberta , T2A 7M5
MLS® # A2200415
4 BEDROOMS - DOUBLE ATTACHED GARAGE - SPICE KITCHEN - SEPARATE BASEMENT ENTRANCE - 2 STOREY HOME BACKING ONTO GREENSPACE. Welcome to the master built neighbourhood of Belvedere with miles of walking paths, parks, new elementary school to be built, immediate proximity to East Hills commercial centre and quick and easy access to downtown Calgary with the Rapid transit system. Crystal Creek Homes has many different homes to choose from ranging in size from 1250 sq ft to 3000+ sq ft. homes. Visit the show hom...
Essential Information
-
MLS® #
A2200415
-
Partial Bathrooms
1
-
Property Type
Detached
-
Full Bathrooms
2
-
Year Built
2025
-
Property Style
2 Storey
Community Information
-
Postal Code
T2A 7M5
Services & Amenities
-
Parking
Double Garage Attached
Interior
-
Floor Finish
CarpetLaminateVinyl Plank
-
Interior Feature
Breakfast BarCloset OrganizersDouble VanityOpen FloorplanPantryVaulted Ceiling(s)Walk-In Closet(s)
-
Heating
Forced AirNatural Gas
Exterior
-
Lot/Exterior Features
None
-
Construction
Composite SidingWood Frame
-
Roof
Asphalt Shingle
Additional Details
-
Zoning
TBD
$3506/month
Est. Monthly Payment

































