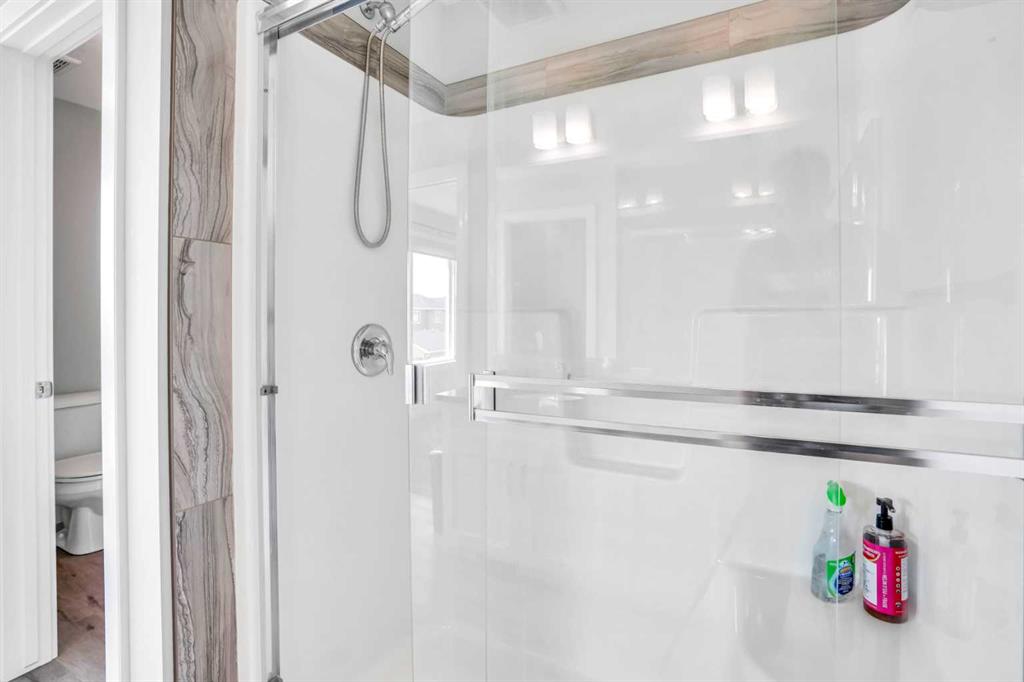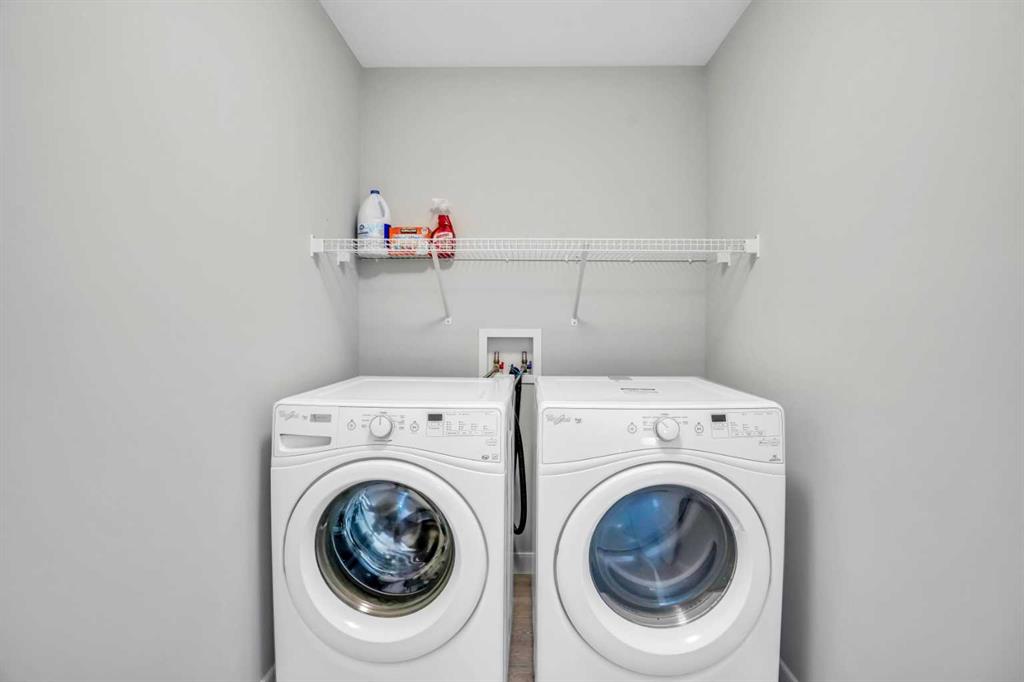Harinder Gill / URBAN-REALTY.ca
14 Evansfield Green NW, House for sale in Evanston Calgary , Alberta , T3P 1J9
MLS® # A2214807
Welcome to Your Dream Home in Evanston! Nestled in the heart of the vibrant Evanston community on a Cul-de-Sac, this stunning 2019-built 2-storey home offers everything today's family needs – and more. Perfectly located across from a beautiful green space and playground, enjoy unobstructed views from the upper floor bedrooms and the luxury of being just a short walk to the local school. This home comes upgraded with Central Air Conditioning for those hot summer months The main floor is thoughtfully desig...
Essential Information
-
MLS® #
A2214807
-
Partial Bathrooms
1
-
Property Type
Detached
-
Full Bathrooms
3
-
Year Built
2019
-
Property Style
2 Storey
Community Information
-
Postal Code
T3P 1J9
Services & Amenities
-
Parking
Double Garage Attached
Interior
-
Floor Finish
CarpetVinyl Plank
-
Interior Feature
Double VanityHigh CeilingsKitchen IslandNo Animal HomeNo Smoking HomeOpen FloorplanPantryQuartz CountersRecessed LightingSoaking TubVinyl WindowsWalk-In Closet(s)
-
Heating
CentralHigh EfficiencyFireplace(s)Forced AirNatural Gas
Exterior
-
Lot/Exterior Features
Private Yard
-
Construction
Vinyl SidingWood Frame
-
Roof
Asphalt Shingle
Additional Details
-
Zoning
R-G
$3962/month
Est. Monthly Payment


















































