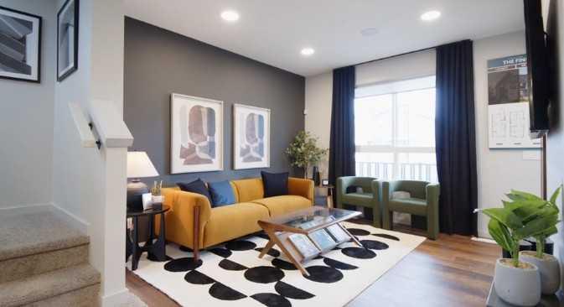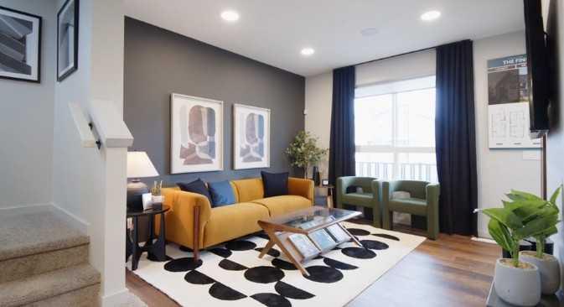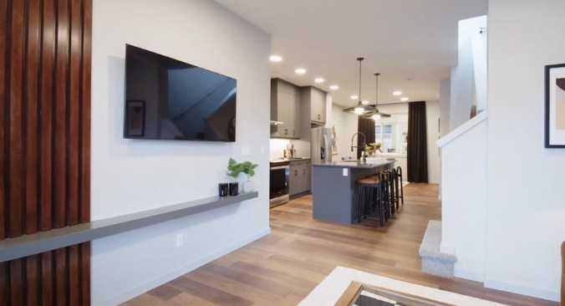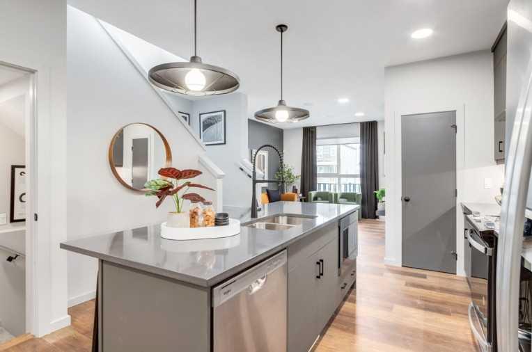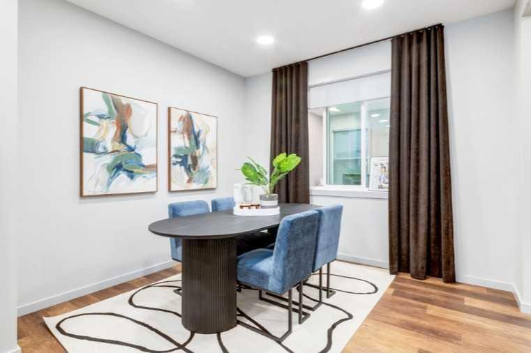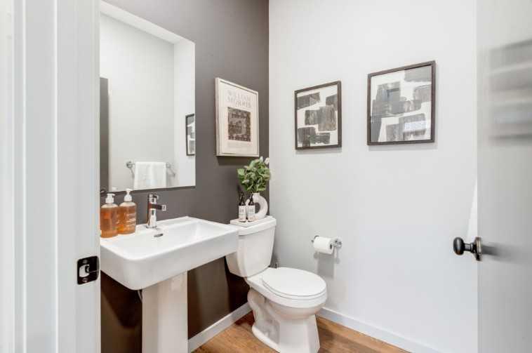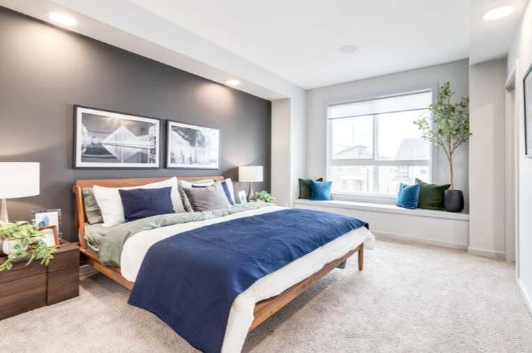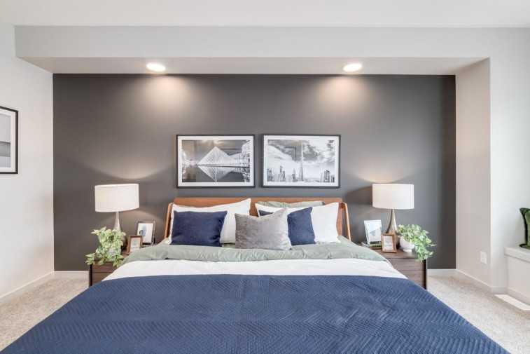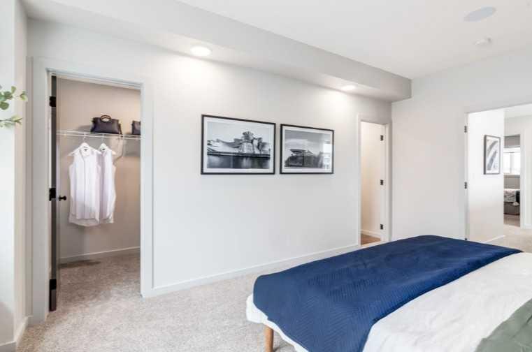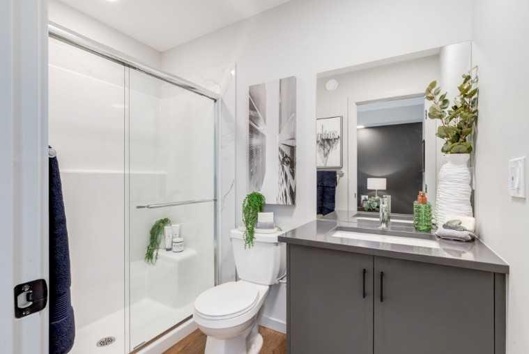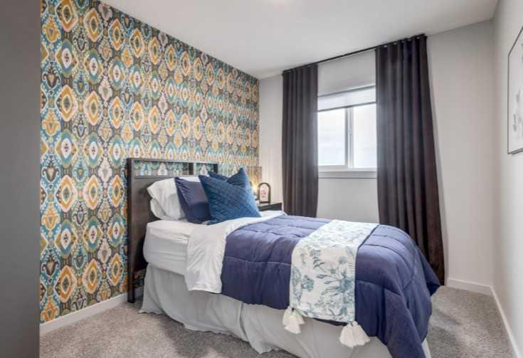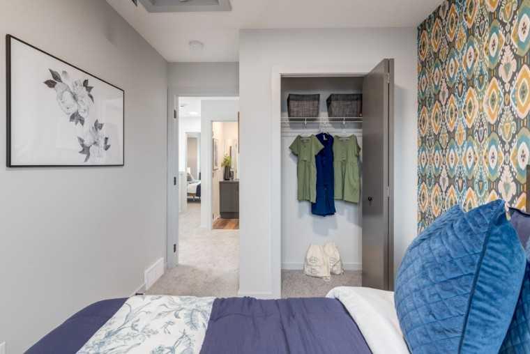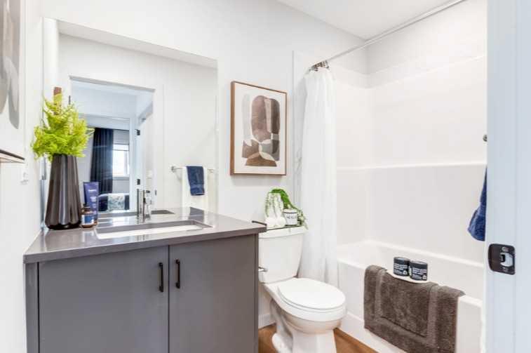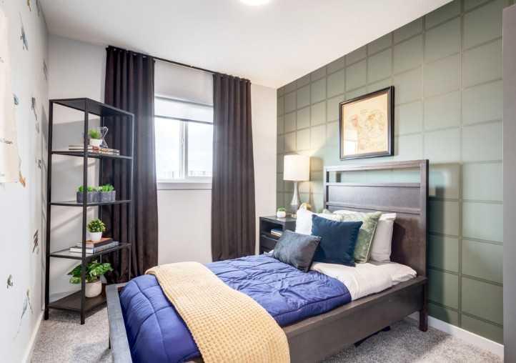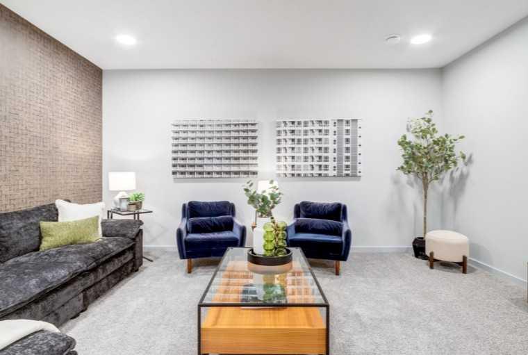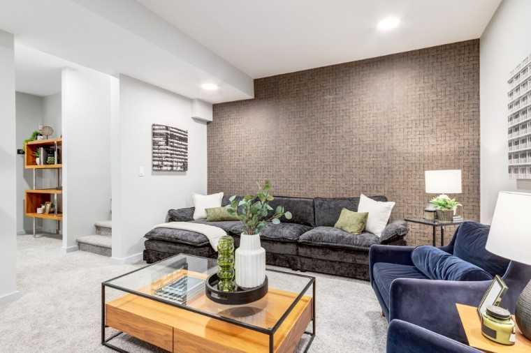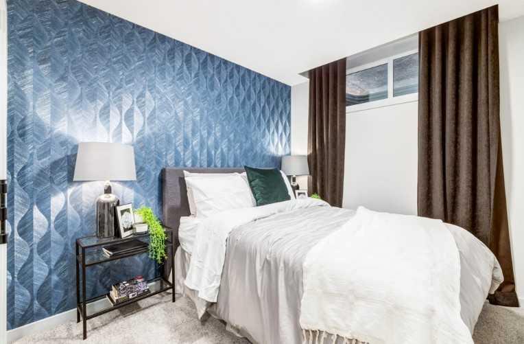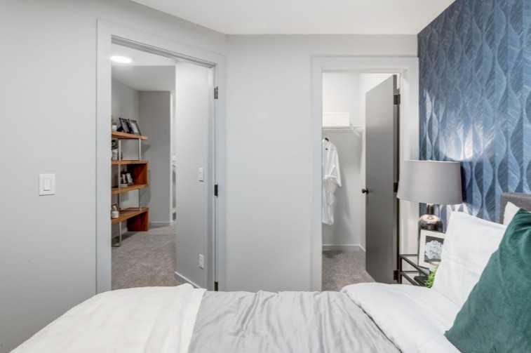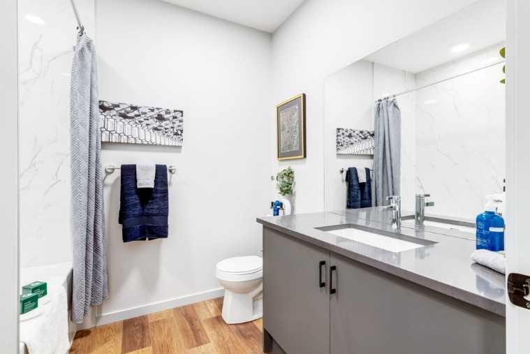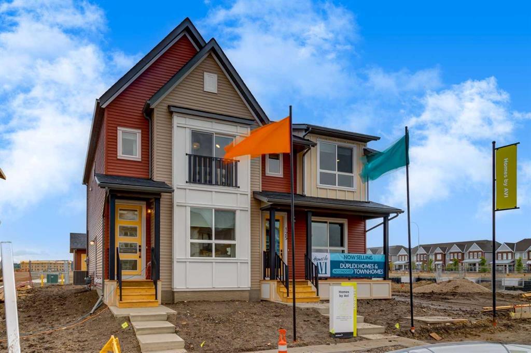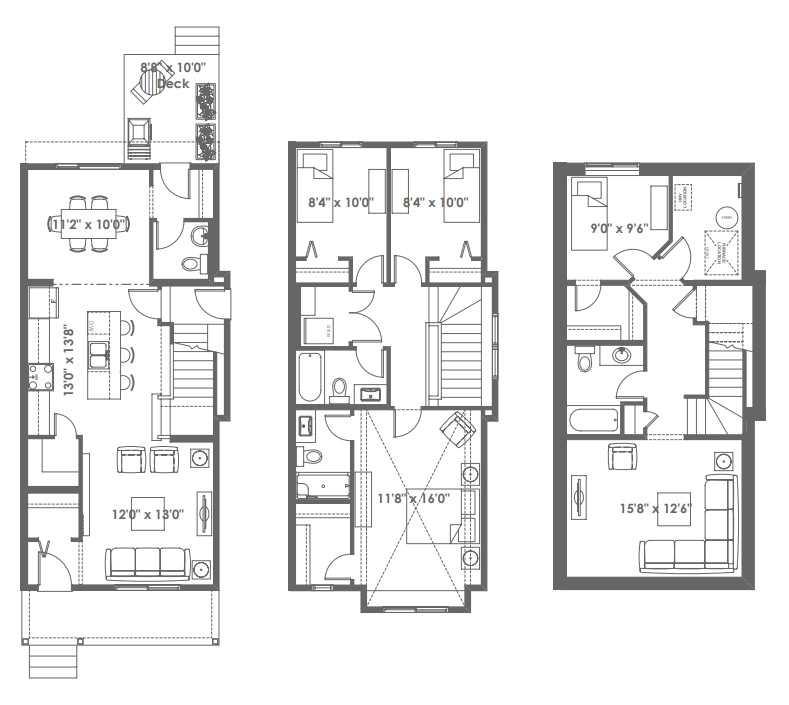Jessica Holmstrom / CIR Realty
125 Belmont Way SW Calgary , Alberta , T2X 5T2
MLS® # A2252816
Rare opportunity to live in your very own SHOW HOME. Nothing has been missed in your stunning, designer curated home. This one has it all - DOUBLE DETACHED GARAGE, finished yard and DECK to bring home the warm nights of the end of summer. Perks include the ever desirable AIR CONDITIONING, SIDE ENTRY, FULL BLIND PACKAGE, QUARTZ COUNTERS IN EVERY BATH and the luxury of a FULLY FINISHED BASEMENT. Not only do you get to live in your own personal showhome – this one features a main floor with the ideal space for...
Essential Information
-
MLS® #
A2252816
-
Partial Bathrooms
1
-
Property Type
Semi Detached (Half Duplex)
-
Full Bathrooms
3
-
Year Built
2024
-
Property Style
2 StoreyAttached-Side by Side
Community Information
-
Postal Code
T2X 5T2
Services & Amenities
-
Parking
Double Garage Detached
Interior
-
Floor Finish
CarpetVinyl Plank
-
Interior Feature
Kitchen IslandOpen FloorplanSeparate EntranceStone Counters
-
Heating
High EfficiencyForced Air
Exterior
-
Lot/Exterior Features
Private EntrancePrivate Yard
-
Construction
Vinyl SidingWood Frame
-
Roof
Asphalt Shingle
Additional Details
-
Zoning
R-Gm
$2914/month
Est. Monthly Payment
