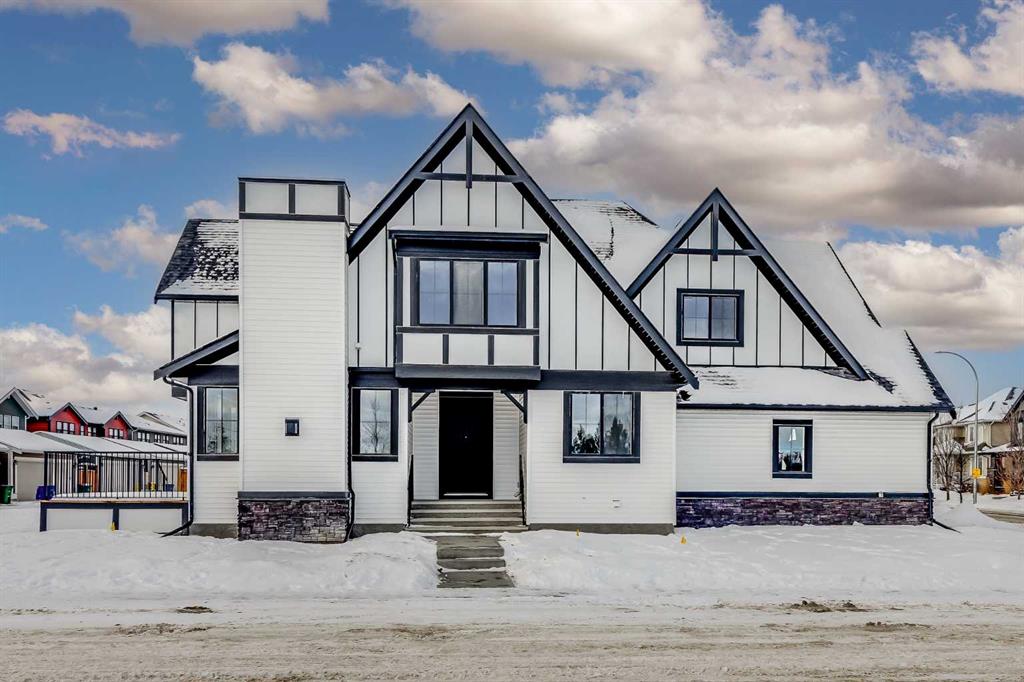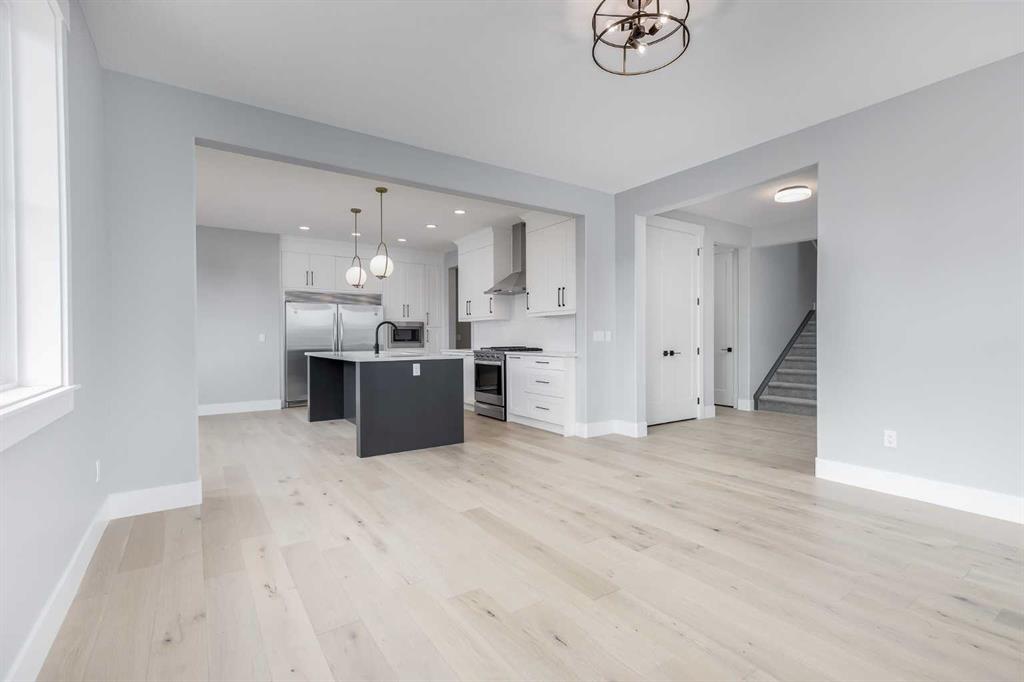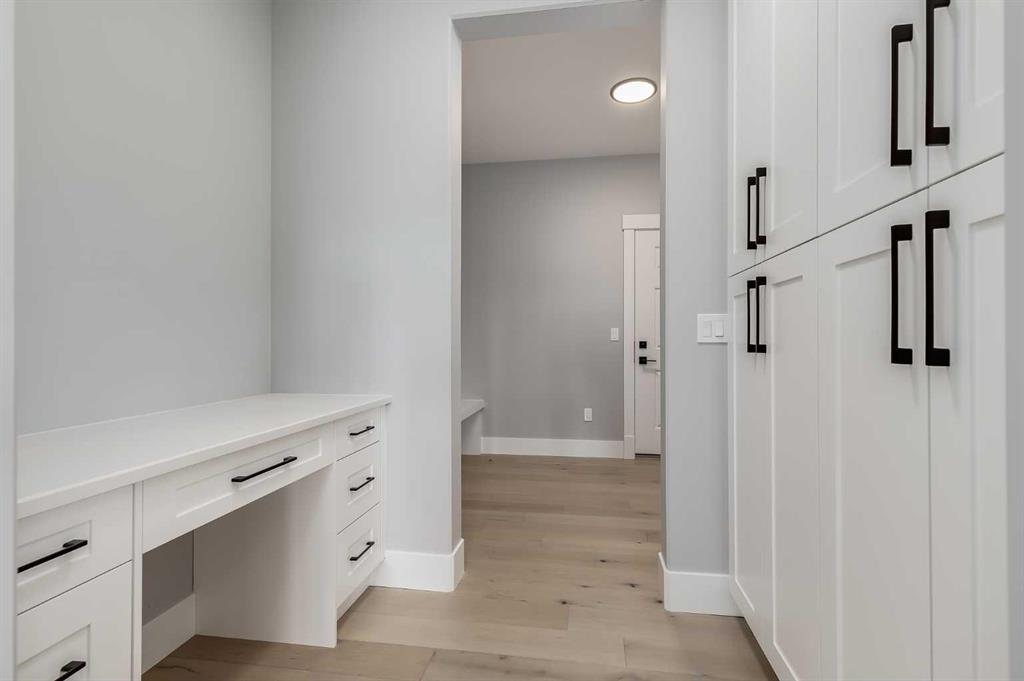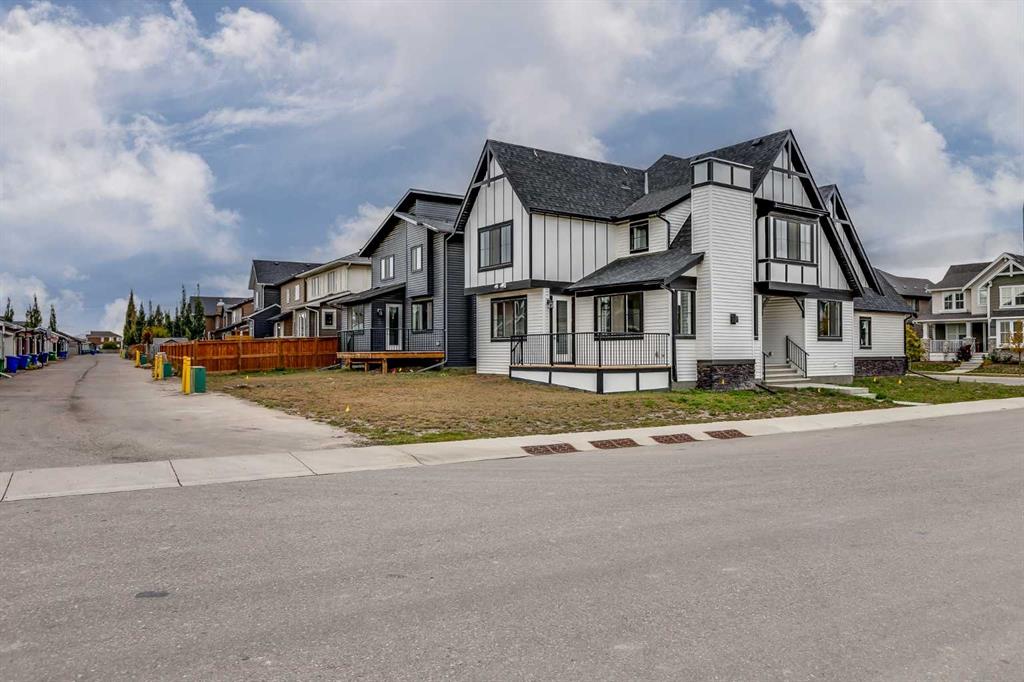Crystal Adamo / RE/MAX Rocky View Real Estate
1209 Coopers Drive SW, House for sale in Coopers Crossing Airdrie , Alberta , T4B 3T6
MLS® # A2203424
OPEN HOUSE SUN JUN 1st 1:00 - 3:00 pm ** New Price May 31st ** LET'S WORK A DEAL ON THIS GORGEOUS HOME **Welcome to this BRAND NEW and GORGEOUS Custom Built Luxury Home proudly constructed by Harder Homes in the Amazing Community of Coopers Crossing in Airdrie. This Home features 2560 sqft, 4 BEDROOMS UP, a TRIPLE CAR GARAGE, is located ACROSS FROM GREENSPACE and a Park, and is Ready for a Quick Possession. When you arrive you are greeted by an Oversized Foyer and you will immediately notice the Luxury Vin...
Essential Information
-
MLS® #
A2203424
-
Partial Bathrooms
1
-
Property Type
Detached
-
Full Bathrooms
2
-
Year Built
2023
-
Property Style
2 Storey
Community Information
-
Postal Code
T4B 3T6
Services & Amenities
-
Parking
Triple Garage Attached
Interior
-
Floor Finish
CarpetCeramic TileVinyl
-
Interior Feature
Breakfast BarCloset OrganizersDouble VanityFrench DoorGranite CountersKitchen IslandOpen FloorplanPantryWalk-In Closet(s)
-
Heating
Forced Air
Exterior
-
Lot/Exterior Features
None
-
Construction
BrickVinyl SidingWood FrameWood Siding
-
Roof
Asphalt Shingle
Additional Details
-
Zoning
R1
$5124/month
Est. Monthly Payment



































