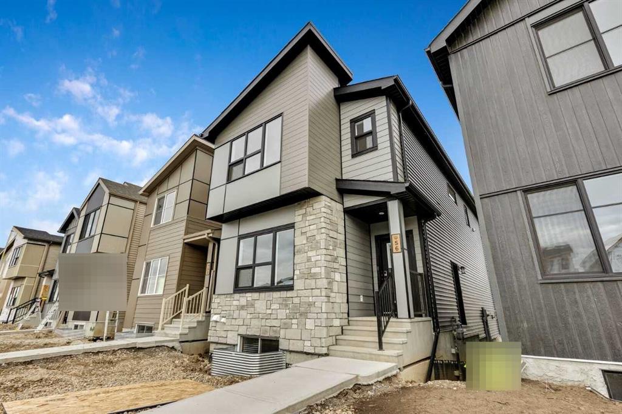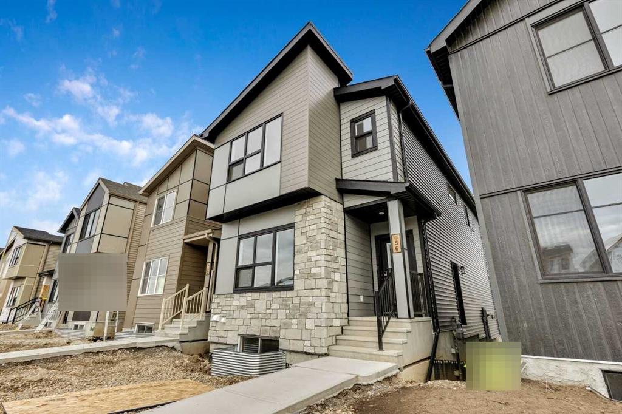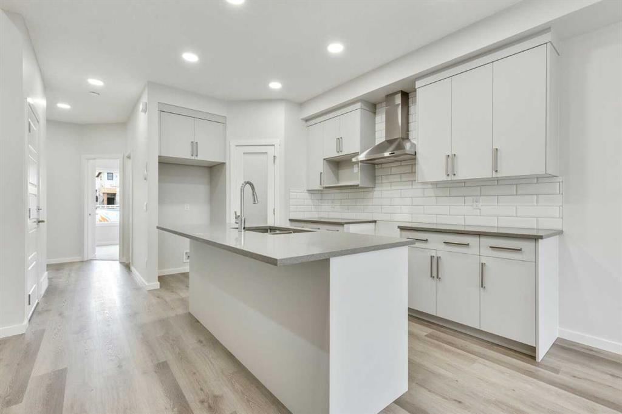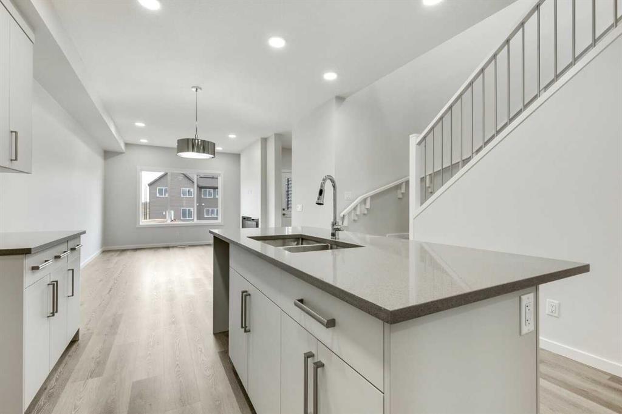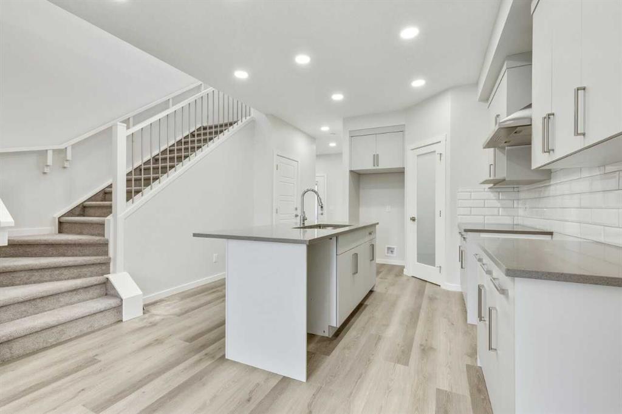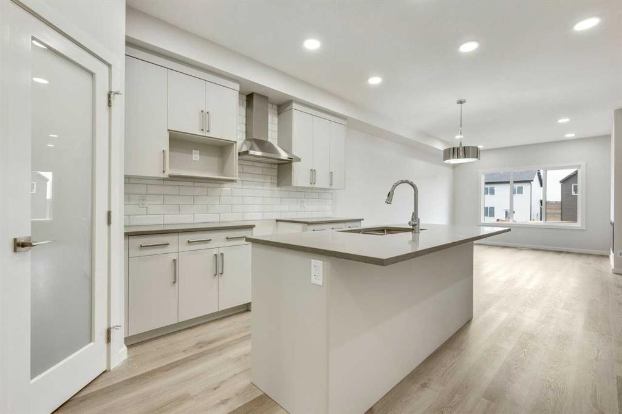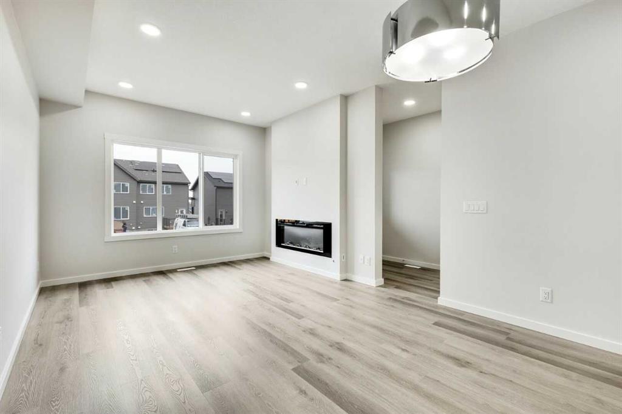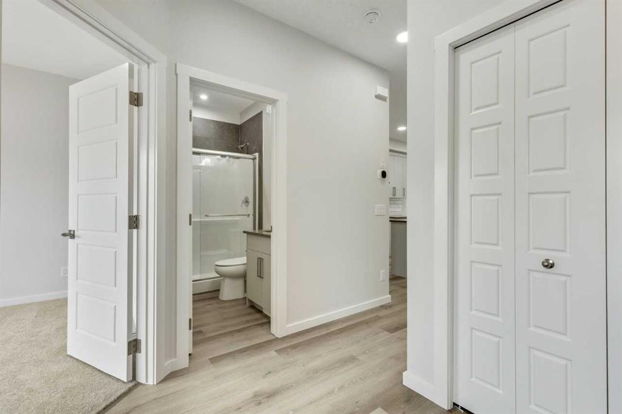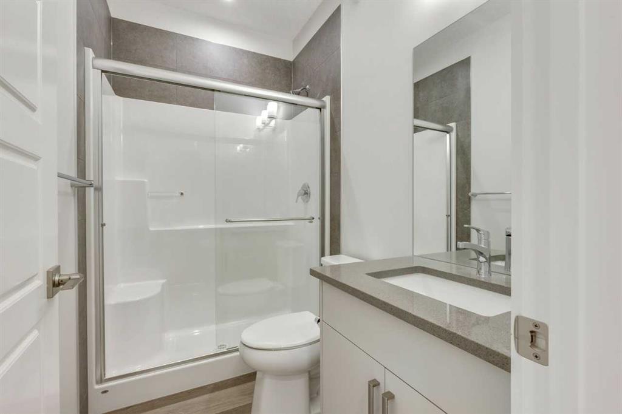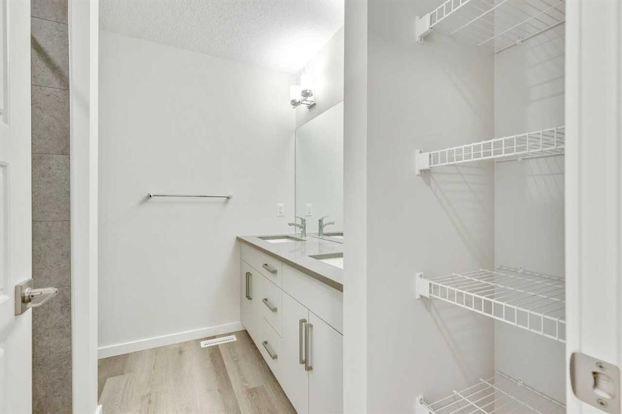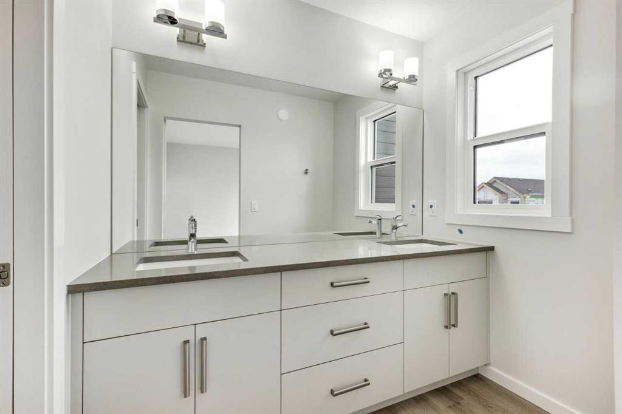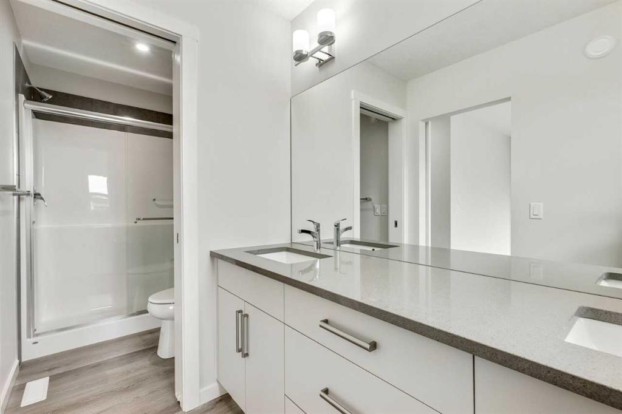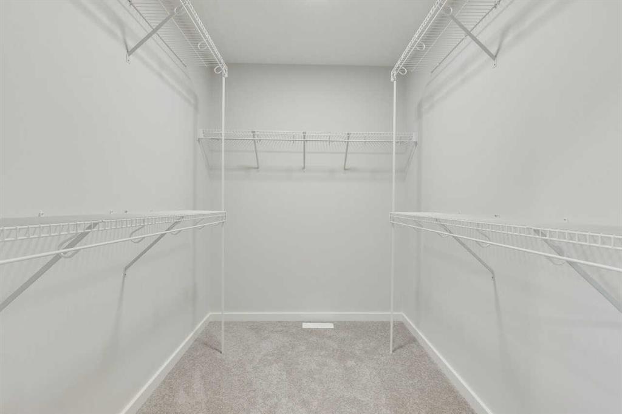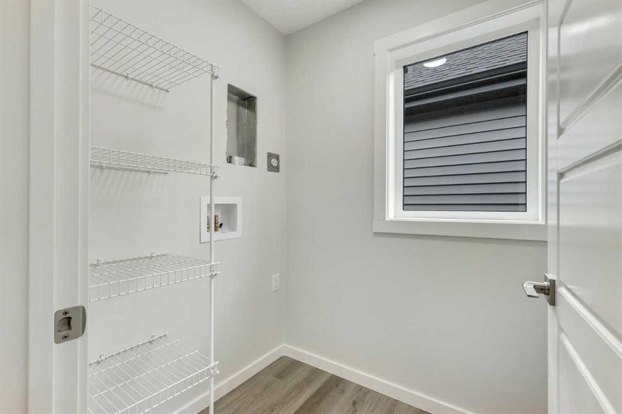Shane Koka / Bode Platform Inc.
12 Heartwood Lane SE, House for sale in Rangeview Calgary , Alberta , T3M2K1
MLS® # A2259672
This stunning home combines style, functionality, and smart living. A separate side entrance offers direct basement access for potential future development or private use while a main floor bedroom and full bathroom provide convenience. The 9’ basement foundation, elegant metal spindle railing, and added windows create a bright, spacious feel. The kitchen features a chimney hood fan, ceiling-height cabinetry, and soft-close doors and drawers, complemented by premium finishes like a fireplace, knockdown ceil...
Essential Information
-
MLS® #
A2259672
-
Year Built
2025
-
Property Style
2 Storey
-
Full Bathrooms
3
-
Property Type
Detached
Community Information
-
Postal Code
T3M2K1
Services & Amenities
-
Parking
Parking Pad
Interior
-
Floor Finish
CarpetVinyl Plank
-
Interior Feature
Bathroom Rough-inDouble VanityFrench DoorKitchen IslandPantryQuartz CountersSeparate EntranceSmart HomeWalk-In Closet(s)
-
Heating
Forced AirNatural Gas
Exterior
-
Lot/Exterior Features
None
-
Construction
Cement Fiber BoardComposite SidingVinyl SidingWood Frame
-
Roof
Asphalt Shingle
Additional Details
-
Zoning
R-G
$2869/month
Est. Monthly Payment
