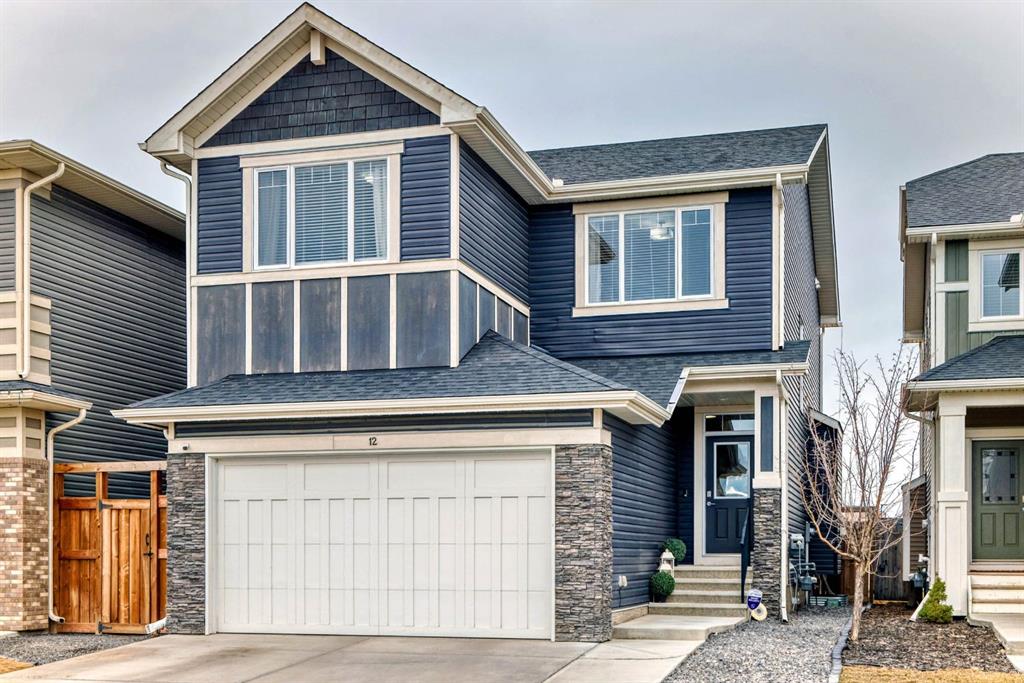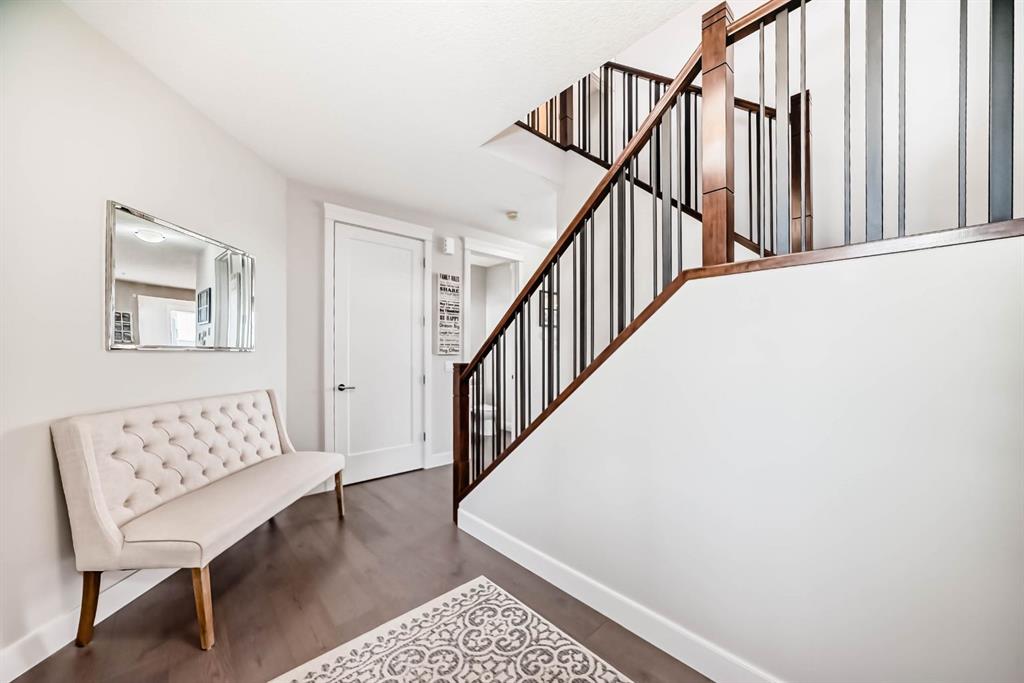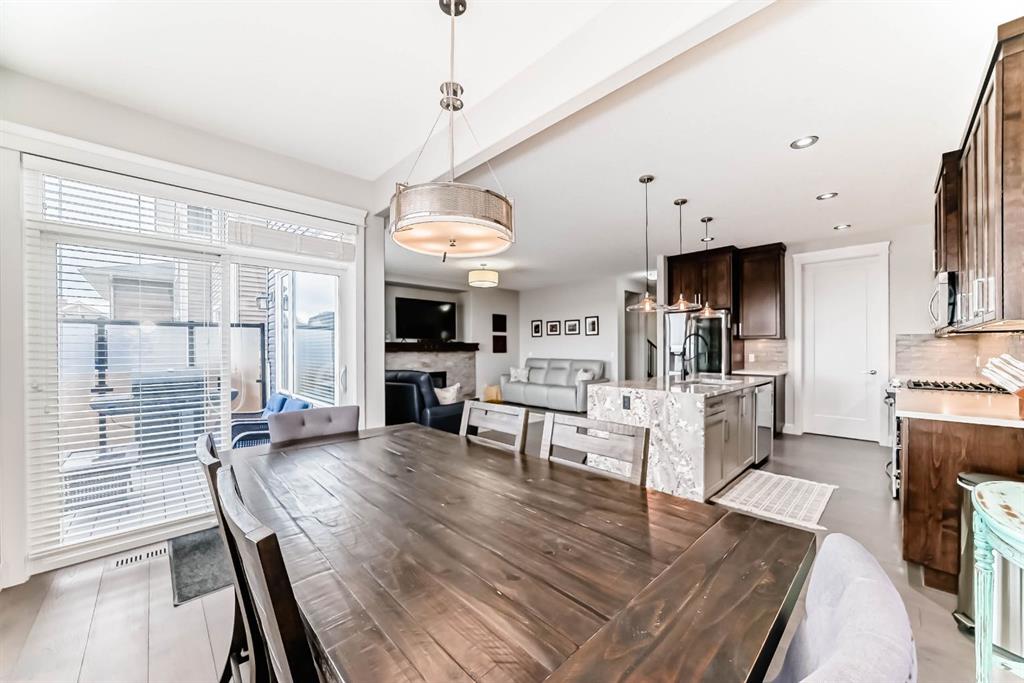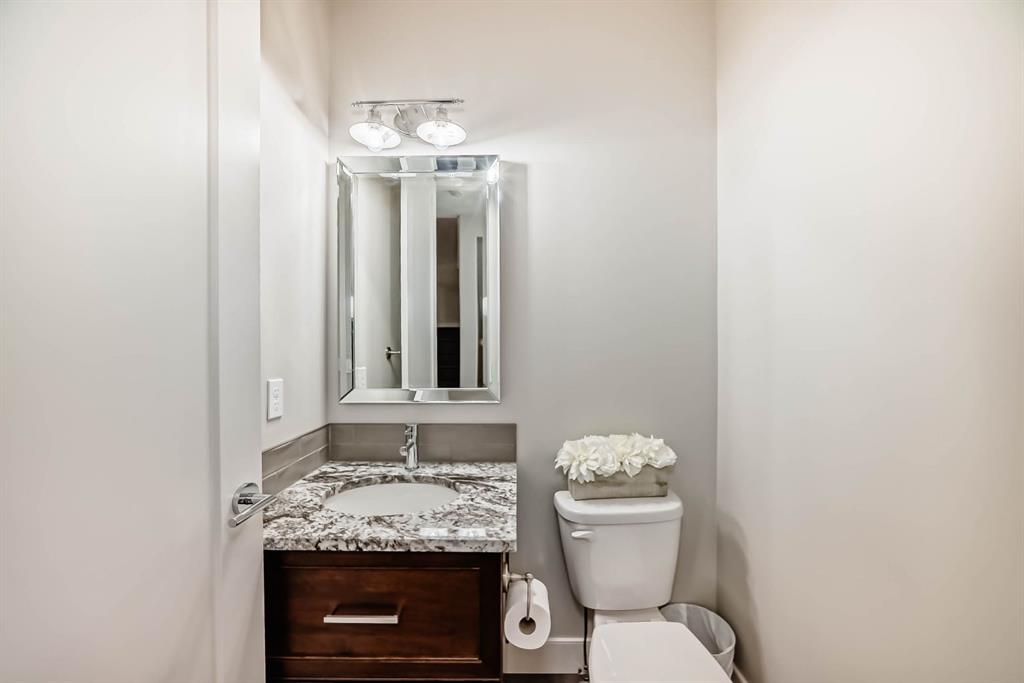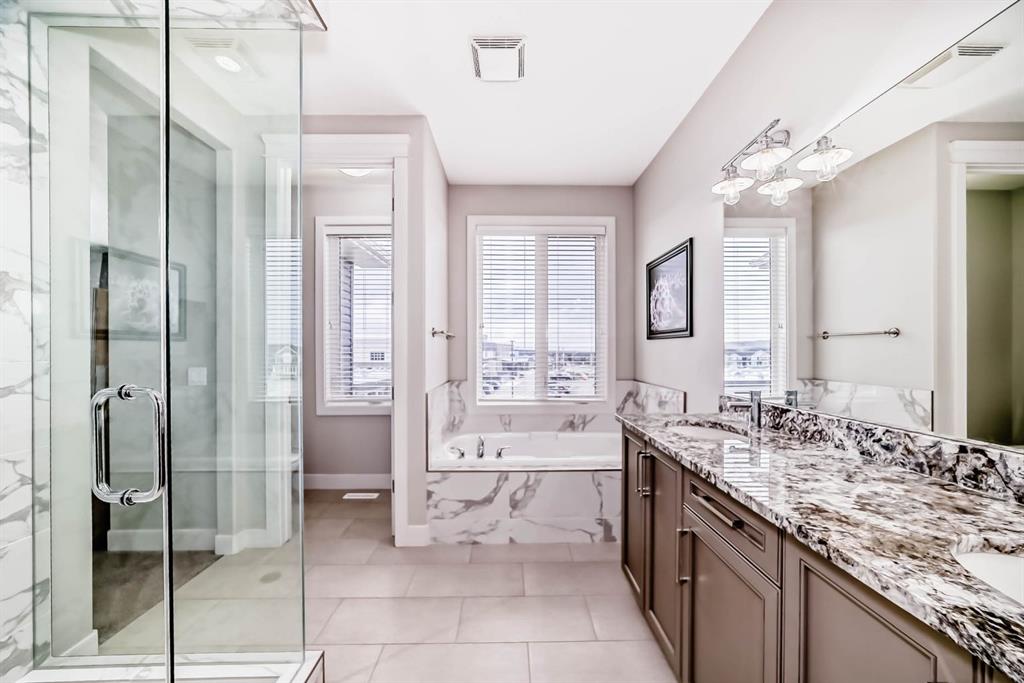Claire Hilderman / The Real Estate District
12 Emberside Glen , House for sale in Fireside Cochrane , Alberta , T4C 2L6
MLS® # A2227258
**This home is a true 10/10—pride of ownership is evident throughout!** Originally a Janssen Showhome and still with the original owners, this impeccably maintained property was built in 2015 and occupied in 2018. Step into the spacious foyer and immediately notice the soaring 9-foot ceilings and impressive 8-foot doors on both the main and upper levels. Rich hardwood flooring flows seamlessly into the open-concept living and kitchen areas. The kitchen features custom wood cabinetry with under-cabinet light...
Essential Information
-
MLS® #
A2227258
-
Partial Bathrooms
1
-
Property Type
Detached
-
Full Bathrooms
3
-
Year Built
2015
-
Property Style
2 Storey
Community Information
-
Postal Code
T4C 2L6
Services & Amenities
-
Parking
Double Garage Attached
Interior
-
Floor Finish
CarpetCeramic TileHardwood
-
Interior Feature
Closet OrganizersGranite CountersHigh CeilingsKitchen IslandOpen Floorplan
-
Heating
Forced AirNatural Gas
Exterior
-
Lot/Exterior Features
None
-
Construction
Vinyl SidingWood Frame
-
Roof
Asphalt Shingle
Additional Details
-
Zoning
R-MX
$3757/month
Est. Monthly Payment

