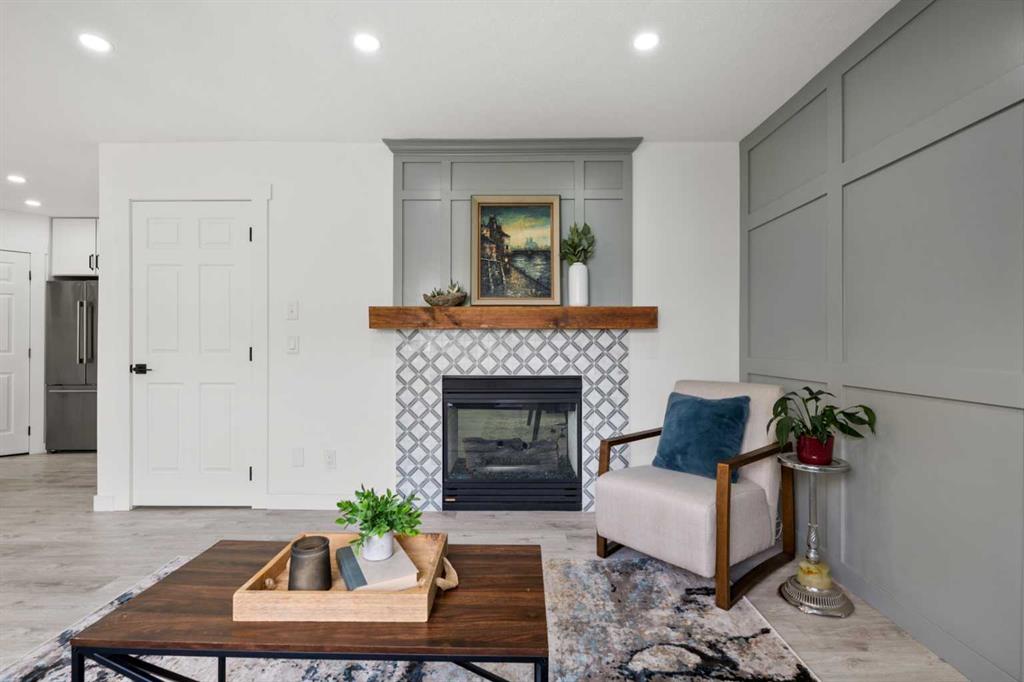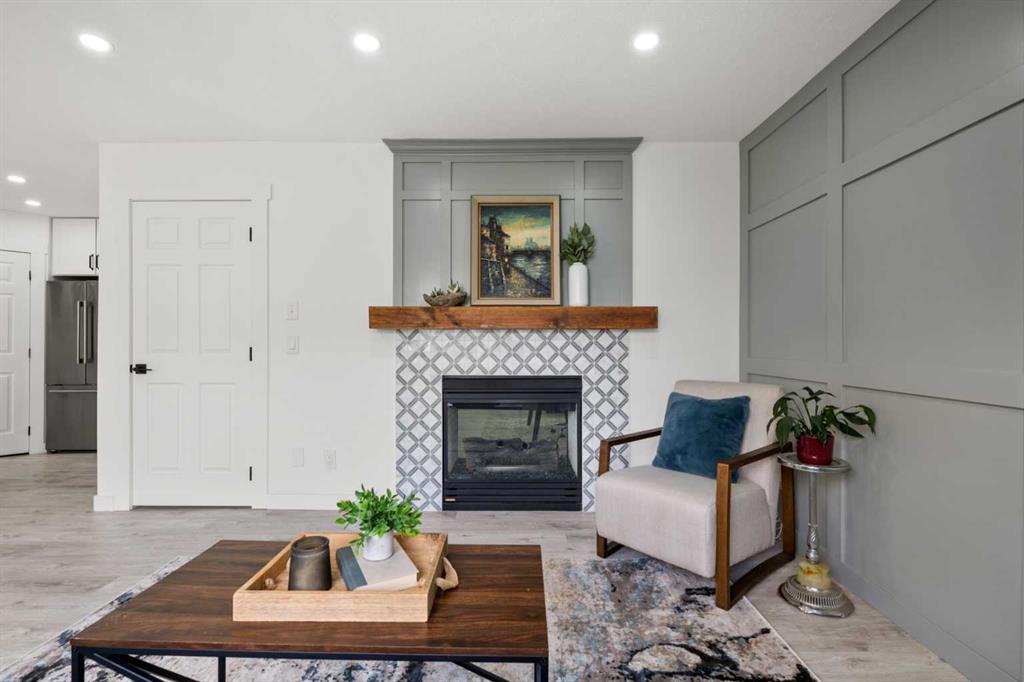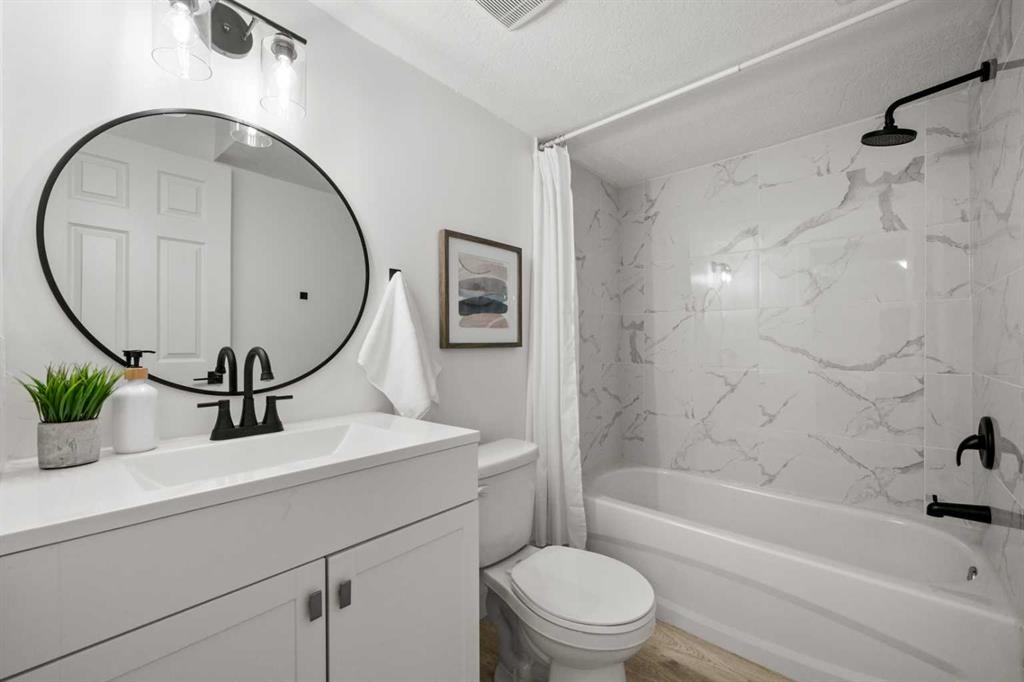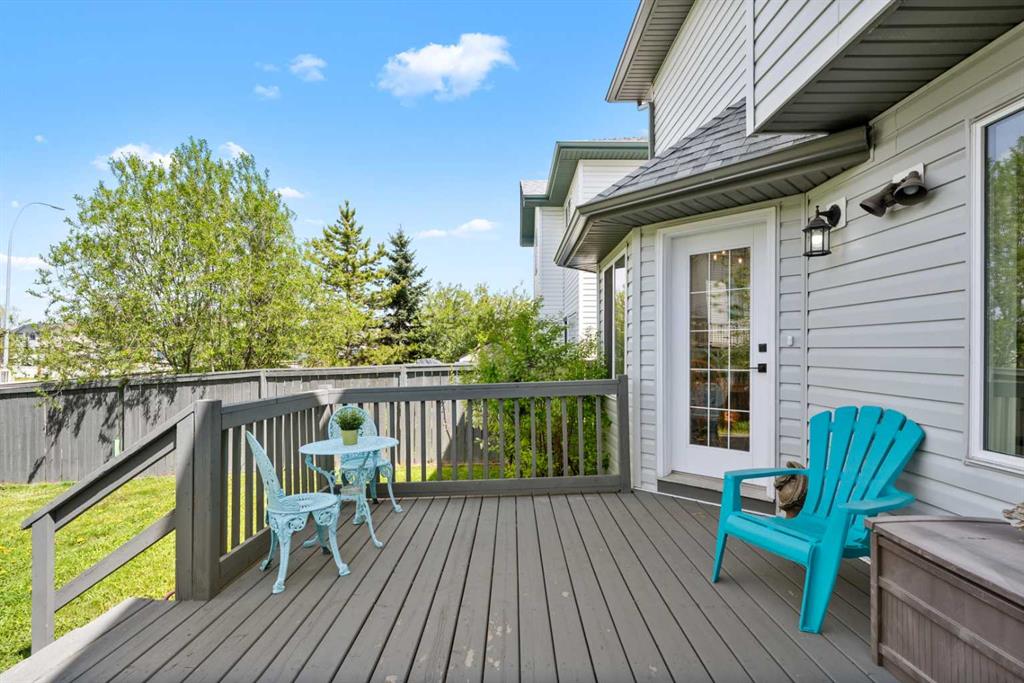Jamie Newton / RE/MAX First
12 Bridlewood Road SW, House for sale in Bridlewood Calgary , Alberta , T2Y 3P8
MLS® # A2223601
Welcome to your fully renovated home in the family-friendly community of Bridlewood. It’s not every day that you come across a home renovated to this extent in an established neighbourhood. You are welcomed in by beautiful, light vinyl plank flooring and a gorgeous staircase. As you enter, you're greeted by a large open space that’s perfect for a work-from-home office or flex space. The kitchen is truly the heart of the home and has undergone a full renovation, featuring new cabinets, stainless steel applia...
Essential Information
-
MLS® #
A2223601
-
Partial Bathrooms
1
-
Property Type
Detached
-
Full Bathrooms
3
-
Year Built
1998
-
Property Style
2 Storey
Community Information
-
Postal Code
T2Y 3P8
Services & Amenities
-
Parking
Double Garage Attached
Interior
-
Floor Finish
CarpetVinyl Plank
-
Interior Feature
Built-in FeaturesCloset OrganizersGranite CountersKitchen IslandOpen FloorplanPantryRecessed LightingWalk-In Closet(s)
-
Heating
Forced AirNatural Gas
Exterior
-
Lot/Exterior Features
Private Yard
-
Construction
Vinyl SidingWood Frame
-
Roof
Asphalt Shingle
Additional Details
-
Zoning
R-G
$3074/month
Est. Monthly Payment

















































