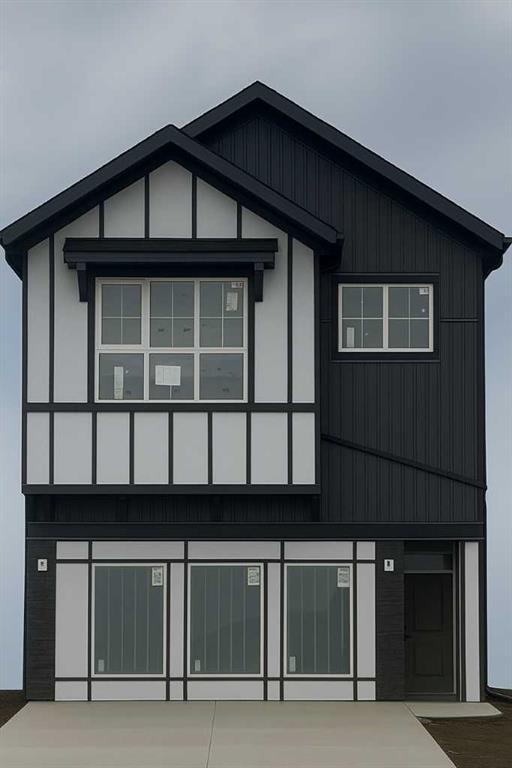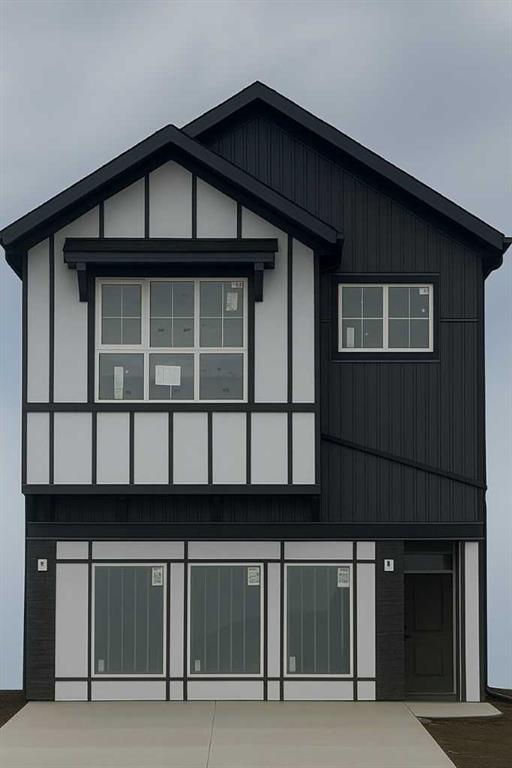Shane Koka / Bode Platform Inc.
116 Huxland Close NE, House for sale Calgary , Alberta , T1X0L4
MLS® # A2255888
Located in East Calgary, the vibrant community of Huxley offers the perfect blend of amenity-rich city living and small-town comfort. Surrounded by natural grasslands, preserved greenspaces, and a scenic wetland park, Huxley provides a peaceful setting just minutes from East Hills Shopping Centre and major routes. The Oakridge model by Trico Homes showcases superior craftsmanship and thoughtful design. This spacious 2,158 sq. ft. home features 9' ceilings, an open-to-below foyer, engineered hardwood floorin...
Essential Information
-
MLS® #
A2255888
-
Partial Bathrooms
1
-
Property Type
Detached
-
Full Bathrooms
3
-
Year Built
2024
-
Property Style
2 Storey
Community Information
-
Postal Code
T1X0L4
Services & Amenities
-
Parking
Double Garage Attached
Interior
-
Floor Finish
HardwoodVinyl Plank
-
Interior Feature
Built-in FeaturesCrown MoldingDouble VanityGranite CountersHigh CeilingsKitchen IslandNo Animal HomeNo Smoking HomeOpen FloorplanPantrySeparate EntranceTankless Hot WaterWalk-In Closet(s)
-
Heating
Forced AirNatural Gas
Exterior
-
Lot/Exterior Features
Lighting
-
Construction
StoneVinyl SidingWood Frame
-
Roof
Asphalt Shingle
Additional Details
-
Zoning
R-G
$3042/month
Est. Monthly Payment












