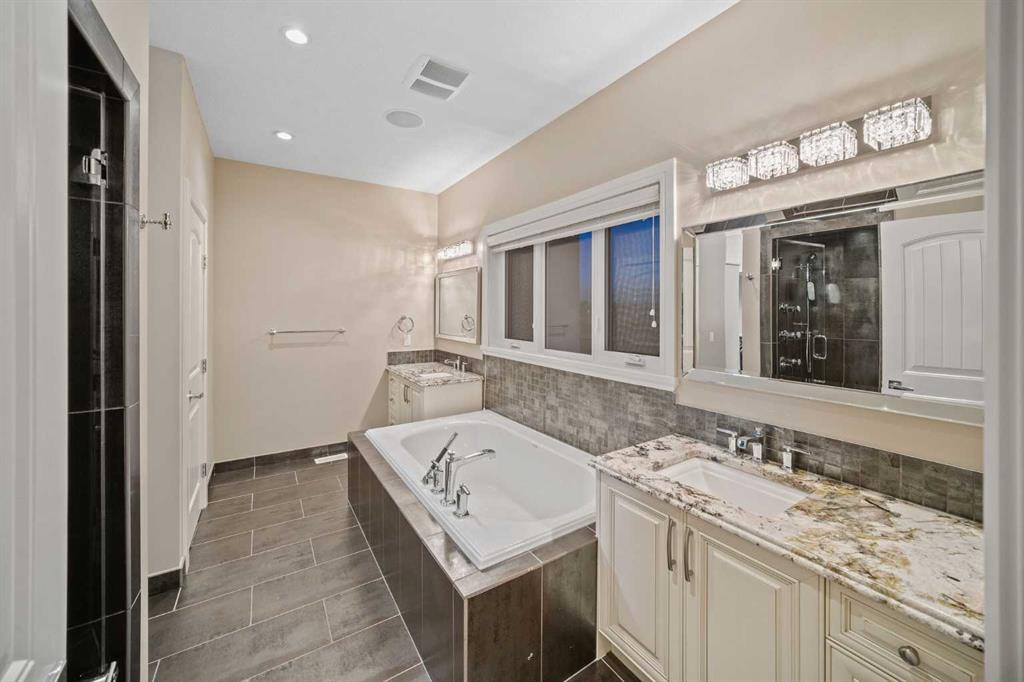Tyler Hobbs / Real Broker
11 Westland Manor SW, House for sale in West Springs Calgary , Alberta , T3H0W2
MLS® # A2223339
OPEN HOUSE SATURDAY/SUNDAY | Welcome to this showstopping, custom-built estate Boasting nearly 5,000 sq. ft. of meticulously designed living space, this six-bedroom masterpiece is a true showstopper, offering top of the line finishes, built in speakers, in floor heating, impeccable craftsmanship, and exceptional attention to detail throughout. From the moment you step inside, you're greeted by soaring 9-foot ceilings, rich hardwood flooring, and elegant custom millwork that sets the tone for the entire home...
Essential Information
-
MLS® #
A2223339
-
Partial Bathrooms
1
-
Property Type
Detached
-
Full Bathrooms
3
-
Year Built
2012
-
Property Style
2 Storey
Community Information
-
Postal Code
T3H0W2
Services & Amenities
-
Parking
AggregateFront DriveOff StreetParking PadTriple Garage Attached
Interior
-
Floor Finish
CarpetCeramic TileHardwood
-
Interior Feature
Built-in FeaturesCeiling Fan(s)Central VacuumChandelierCloset OrganizersCrown MoldingDouble VanityFrench DoorGranite CountersHigh CeilingsJetted TubKitchen IslandNo Smoking HomeOpen FloorplanPantrySoaking TubStorageSump Pump(s)Tankless Hot WaterVinyl WindowsWalk-In Closet(s)Wet BarWired for Sound
-
Heating
High EfficiencyIn FloorForced AirZoned
Exterior
-
Lot/Exterior Features
BBQ gas lineGardenLightingPrivate Yard
-
Construction
BrickStucco
-
Roof
Asphalt Shingle
Additional Details
-
Zoning
R-G
$6831/month
Est. Monthly Payment
















































