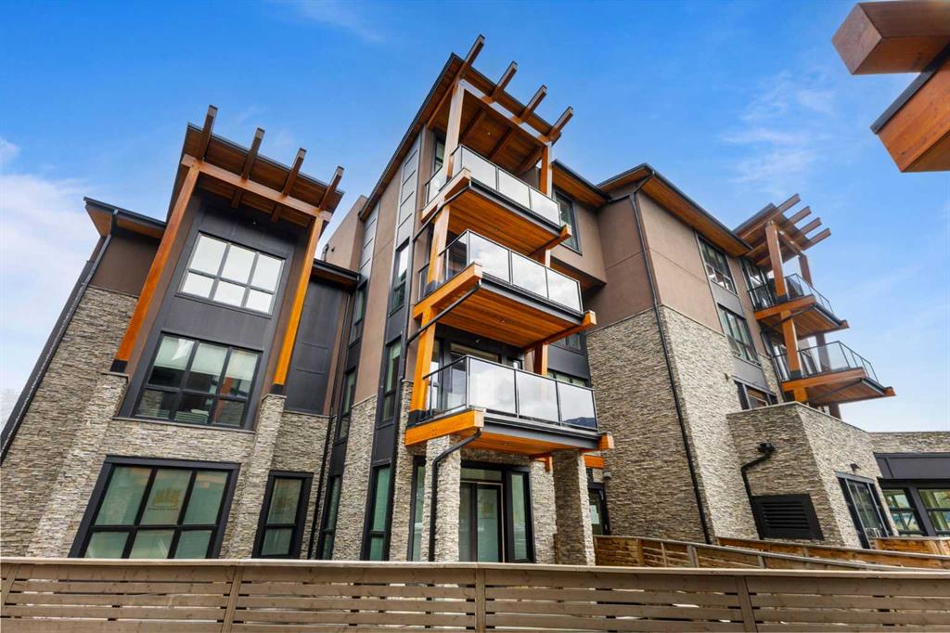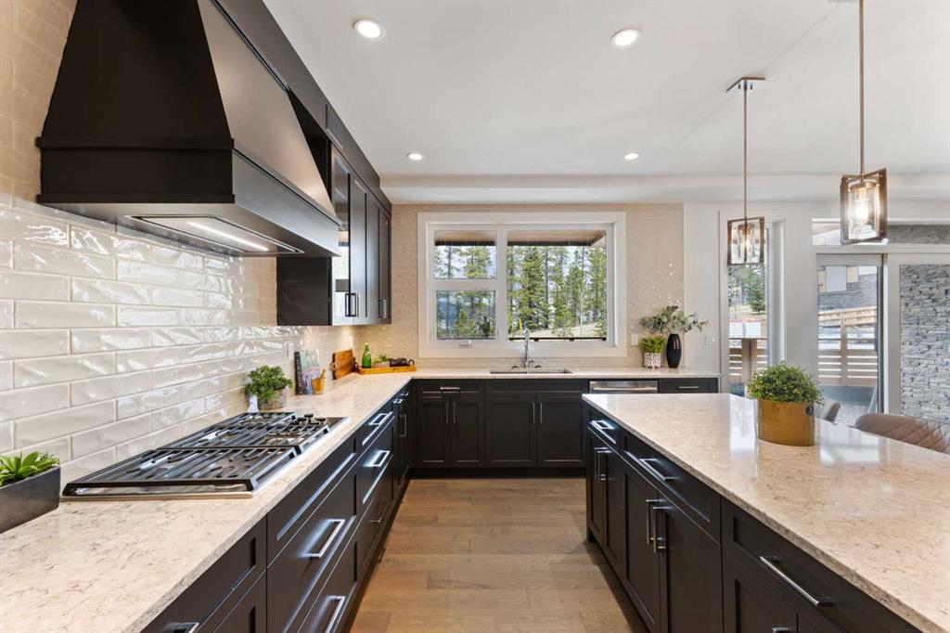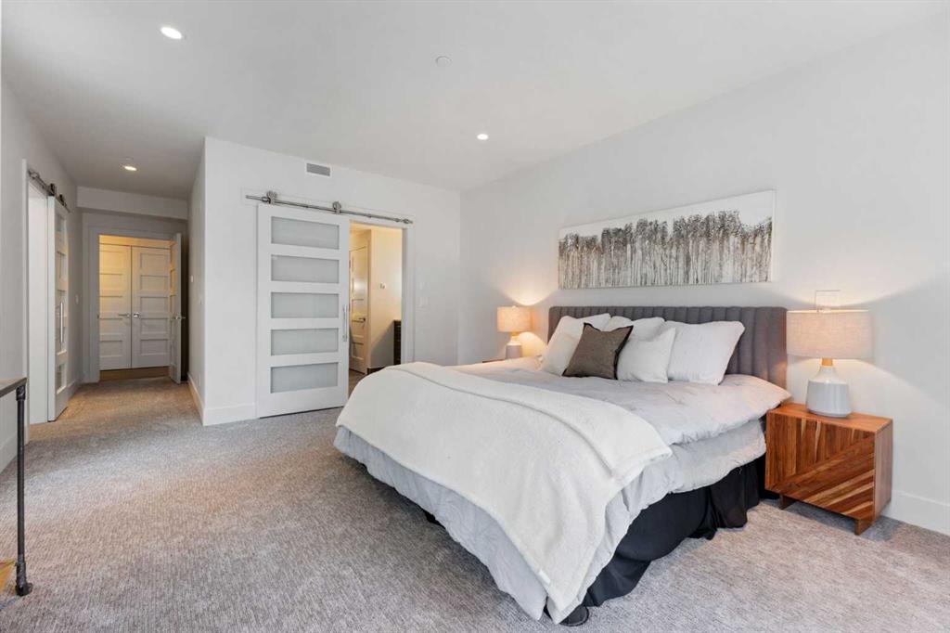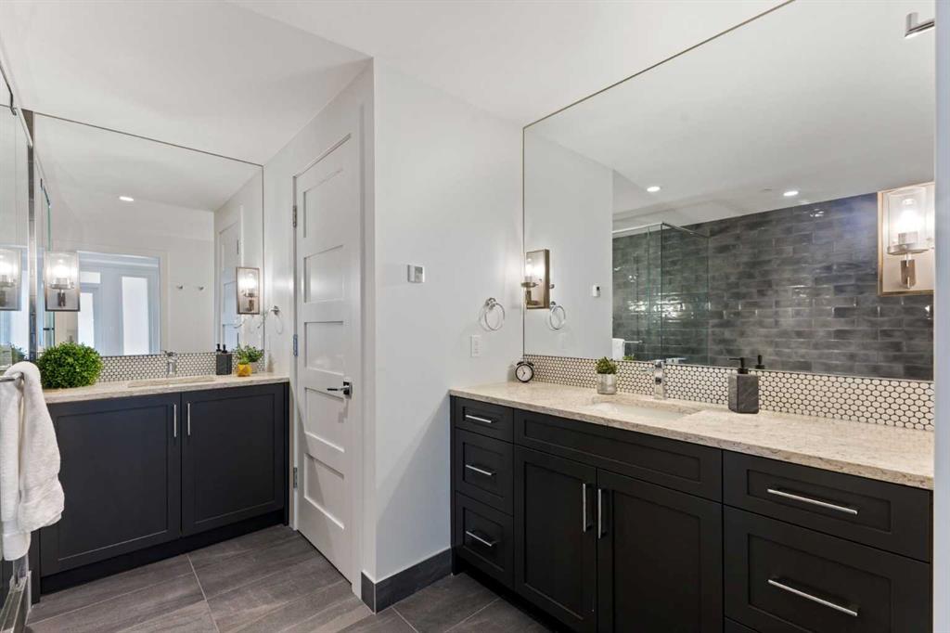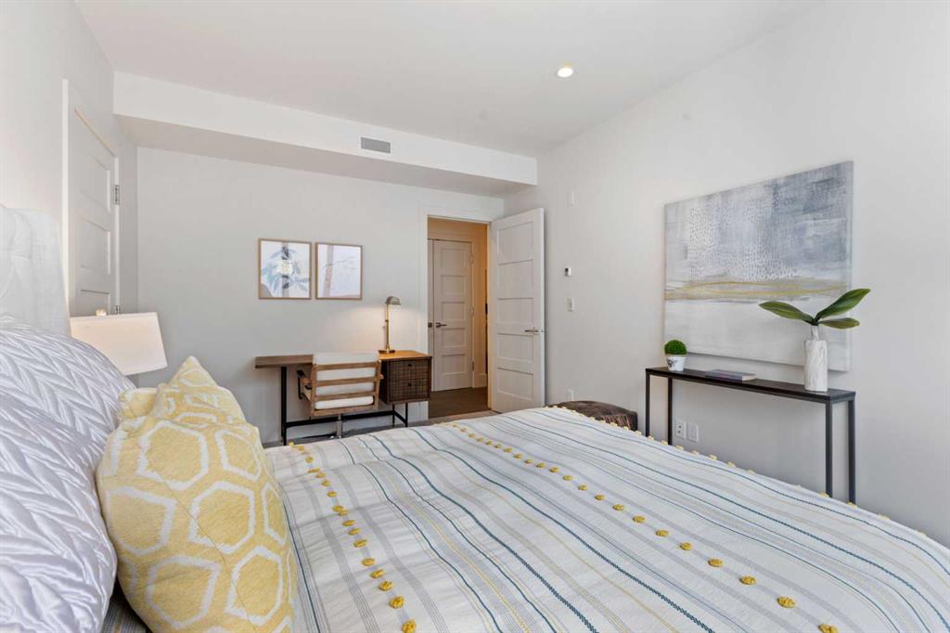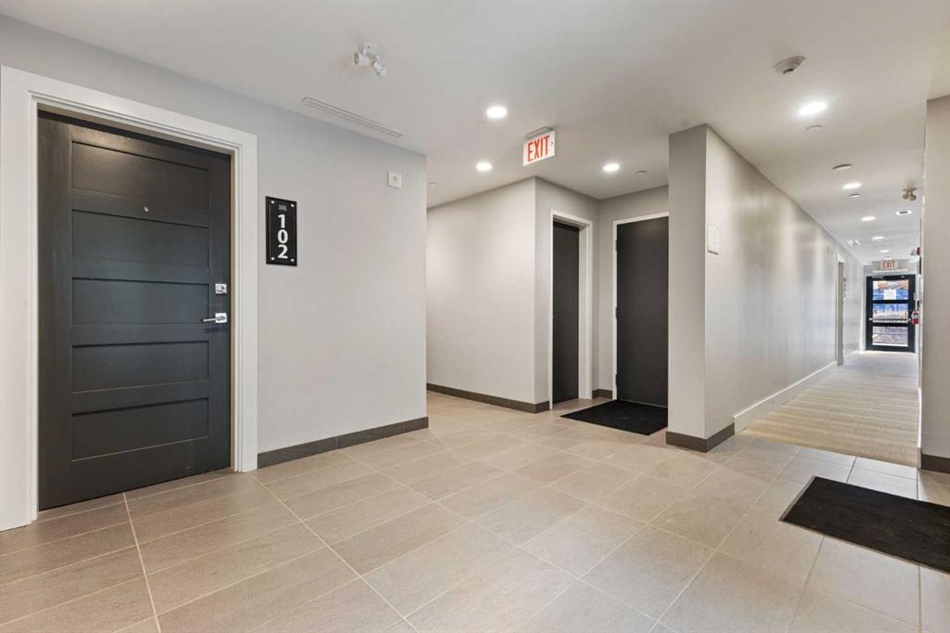David Rogers / eXp Realty
102, 101A Stewart Creek Rise , Condo for sale in Three Sisters Canmore , Alberta , T1W 0K2
MLS® # A2214279
** SPECIAL OFFER ** FREE 1 YEAR GOLF MEMBERSHIP TO STEWART CREEK GOLF COURSE OFFERED TO THE FIRST BUYERS TO GO FIRM ON ANY UNIT, COURTESY THE DEVELOPER! Luxury Ground-Floor Living with Mountain Views & High-End Finishes! Welcome to this stunning 3-bedroom, 3-bathroom ground-level unit in the highly sought-after Abruzzo Building at the Canmore Renaissance. Offering 2,083 sq ft of beautifully finished living space, this recently renovated and exceptionally maintained home delivers the best of mountainside lux...
Essential Information
-
MLS® #
A2214279
-
Partial Bathrooms
1
-
Property Type
Apartment
-
Full Bathrooms
2
-
Year Built
2016
-
Property Style
Apartment-Single Level Unit
Community Information
-
Postal Code
T1W 0K2
Services & Amenities
-
Parking
AssignedOff StreetParkadeUnderground
Interior
-
Floor Finish
CarpetHardwoodTile
-
Interior Feature
BookcasesBuilt-in FeaturesChandelierCloset OrganizersGranite CountersKitchen IslandOpen FloorplanRecessed LightingRecreation FacilitiesSoaking TubStorageVinyl Windows
-
Heating
CentralIn FloorFireplace(s)Natural Gas
Exterior
-
Lot/Exterior Features
BalconyCourtyardLighting
-
Construction
ConcreteStoneStuccoWood Frame
-
Roof
Asphalt
Additional Details
-
Zoning
R4
$6599/month
Est. Monthly Payment
