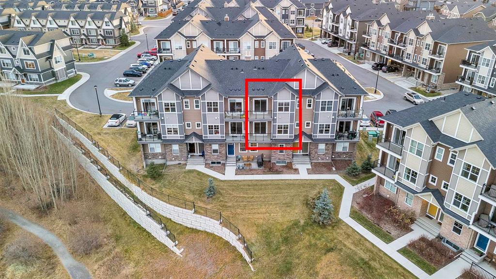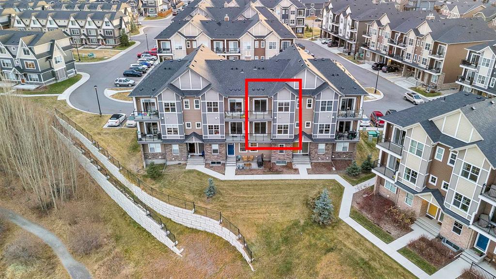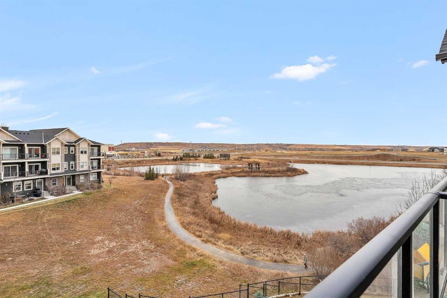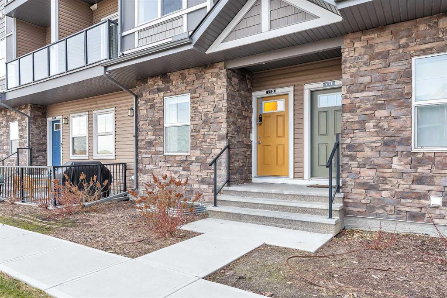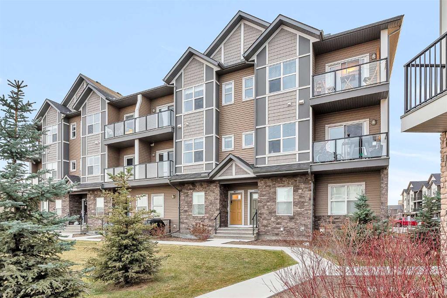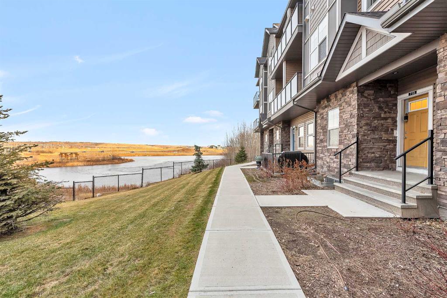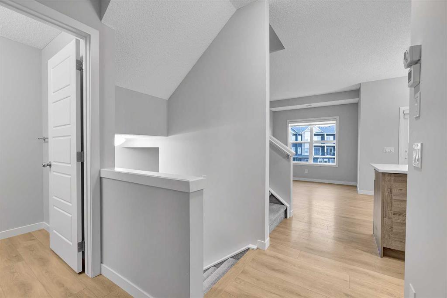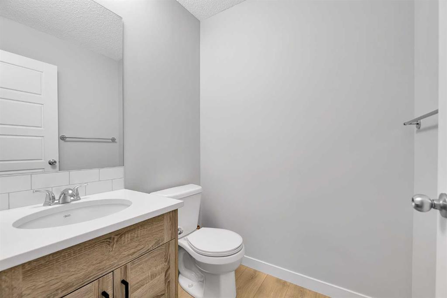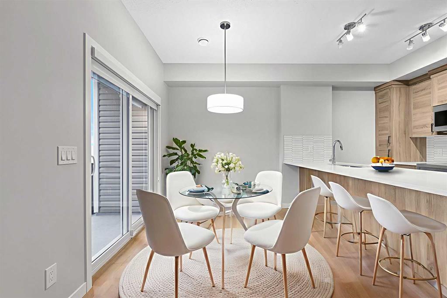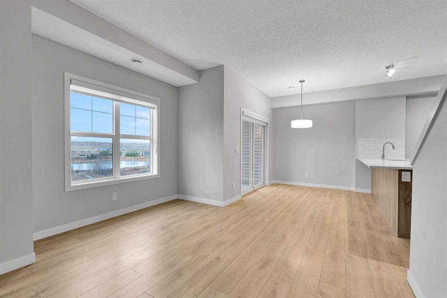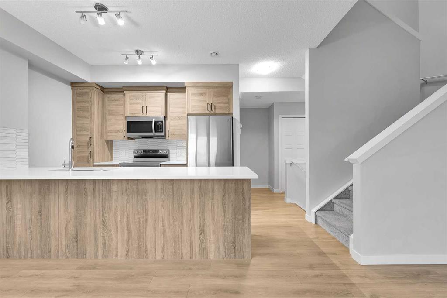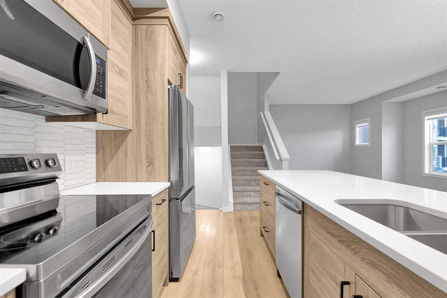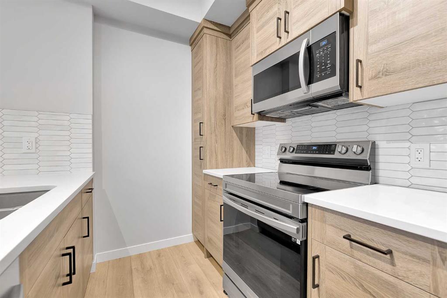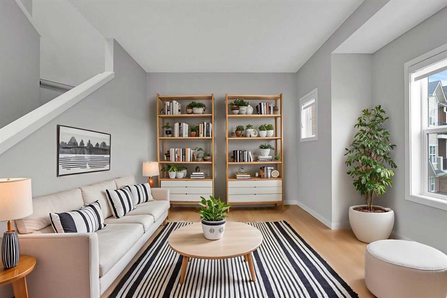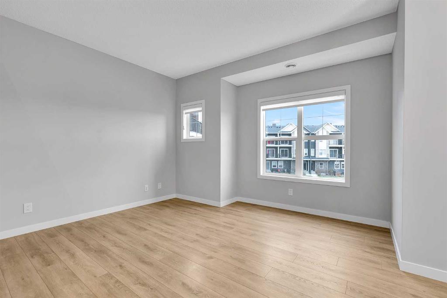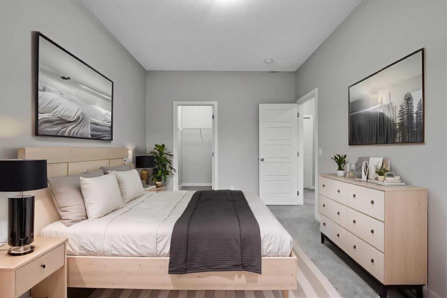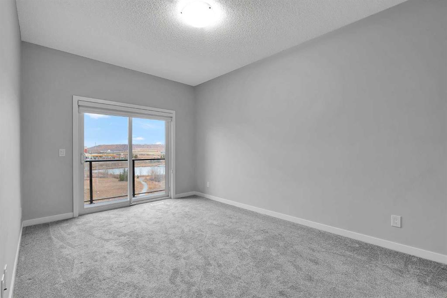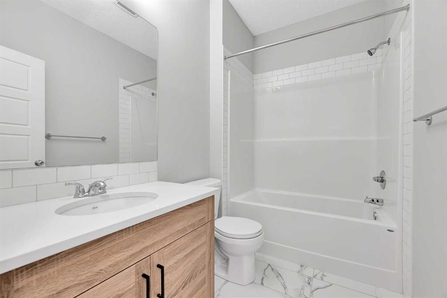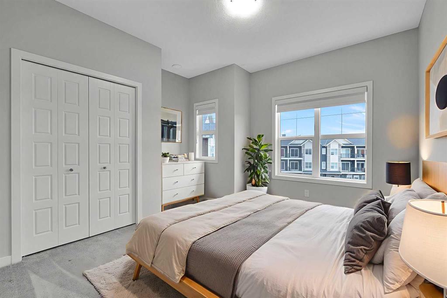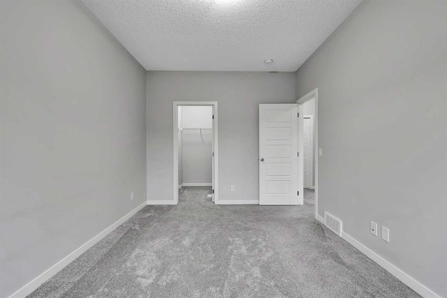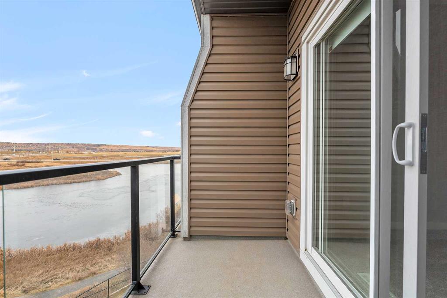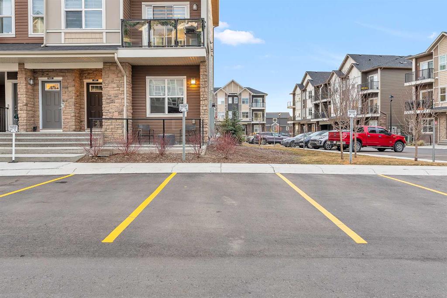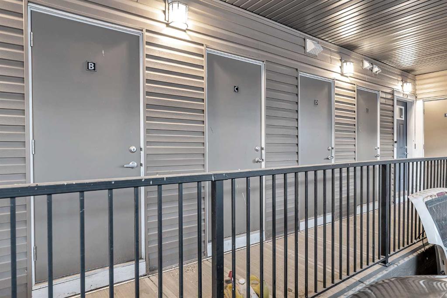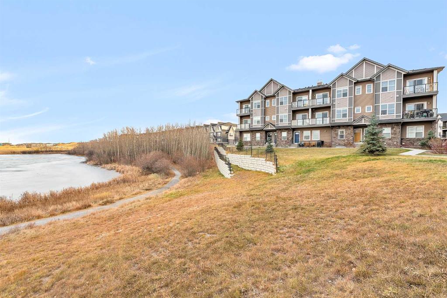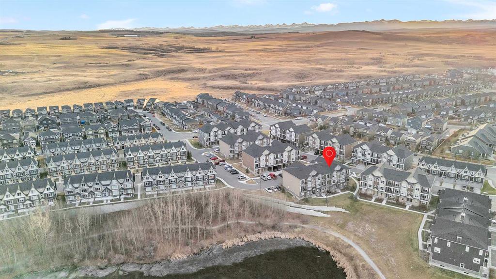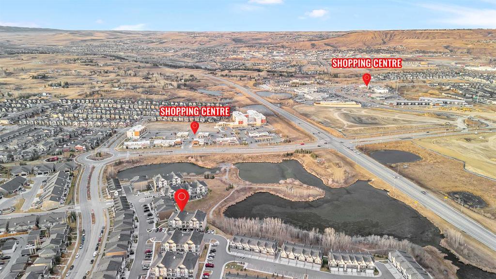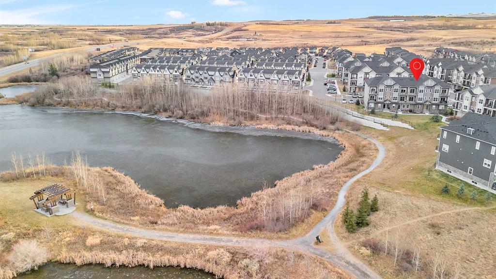Grahame Green / 2% Realty
710, 250 Fireside View , Townhouse for sale in Fireside Cochrane , Alberta , T4C2M2
MLS® # A2270029
BEST LOCATION IN THE COMPLEX | UNOBSTRUCTED POND VIEWS | IMMACULATE & MOVE-IN READY | Welcome to your new home in Fireside, Cochrane! With 2 bedrooms, 1.5 baths, and stunning unobstructed pond views, this property truly stands out. Step inside to find neutral tones and vinyl plank flooring that create a warm, inviting atmosphere. The modern kitchen features a large quartz island, stainless steel appliances, and ample cabinet space—perfect for everyday living or entertaining. Enjoy your morning coffee or unw...
Essential Information
-
MLS® #
A2270029
-
Partial Bathrooms
1
-
Property Type
Row/Townhouse
-
Full Bathrooms
1
-
Year Built
2017
-
Property Style
2 Storey
Community Information
-
Postal Code
T4C2M2
Services & Amenities
-
Parking
Stall
Interior
-
Floor Finish
Ceramic TileVinyl Plank
-
Interior Feature
Breakfast BarKitchen IslandNo Animal HomeNo Smoking HomeOpen FloorplanQuartz CountersStorageVaulted Ceiling(s)Vinyl WindowsWalk-In Closet(s)
-
Heating
Forced Air
Exterior
-
Lot/Exterior Features
BalconyPlaygroundPrivate Entrance
-
Construction
Composite SidingWood Frame
-
Roof
Asphalt Shingle
Additional Details
-
Zoning
(R-MD)
$1662/month
Est. Monthly Payment
